University of Windsor Alumni Hall + New Student Residence
windsor, ONTARIO

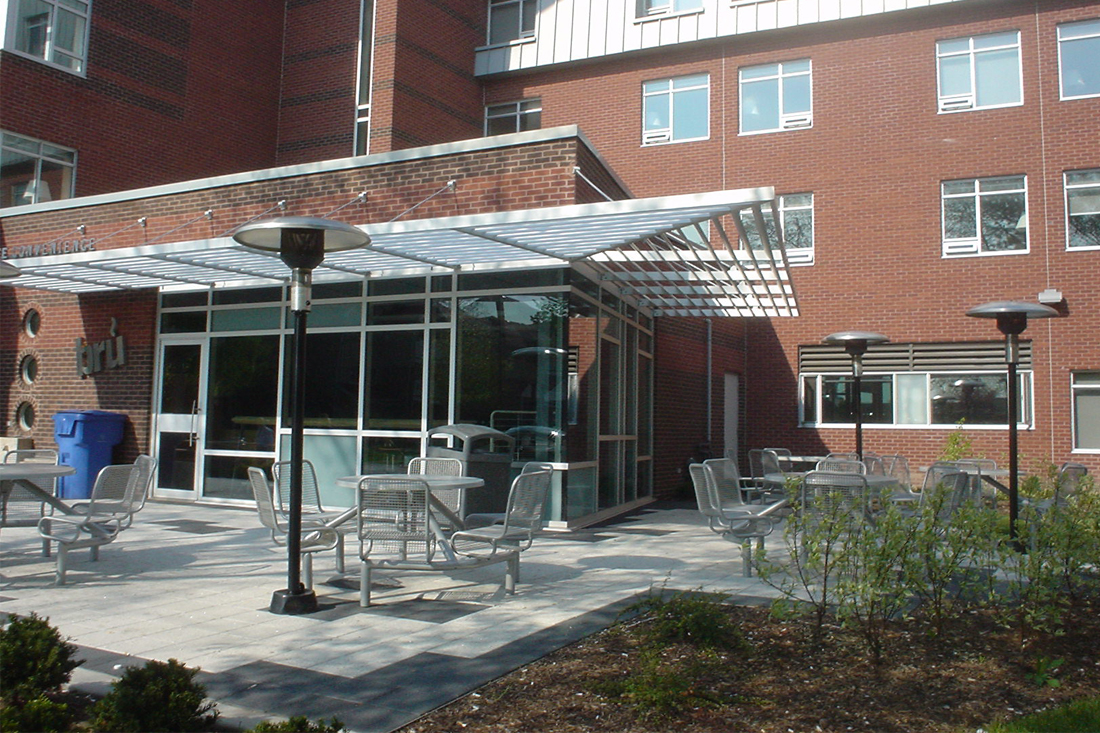

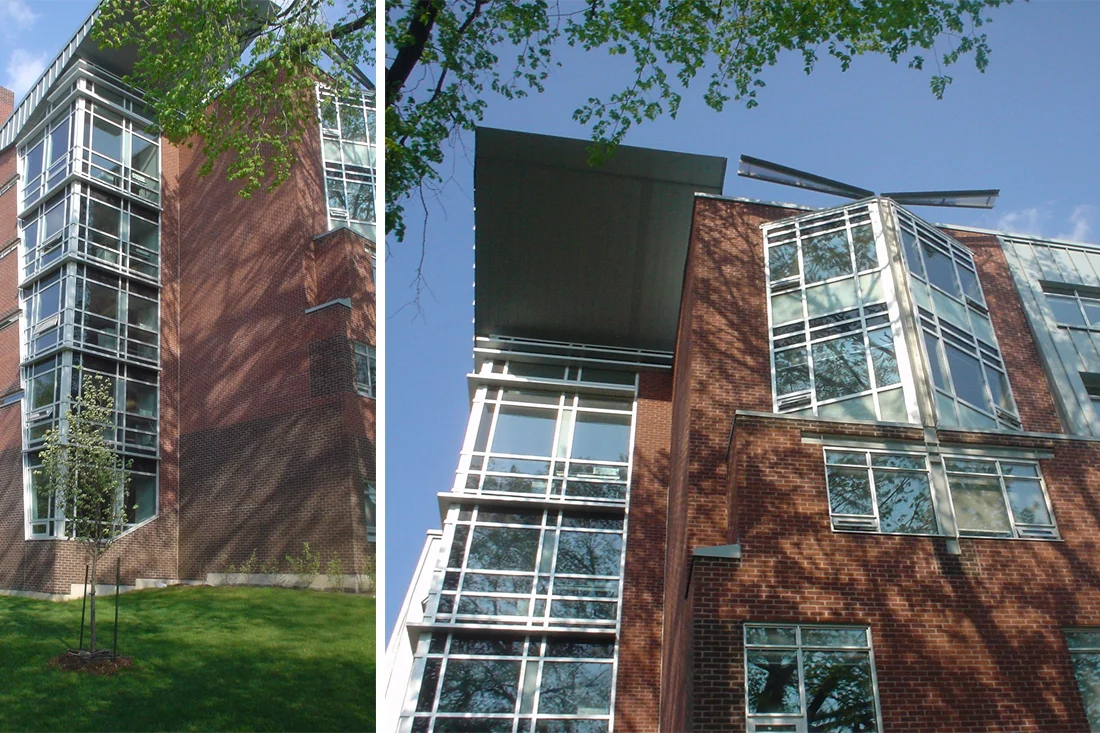
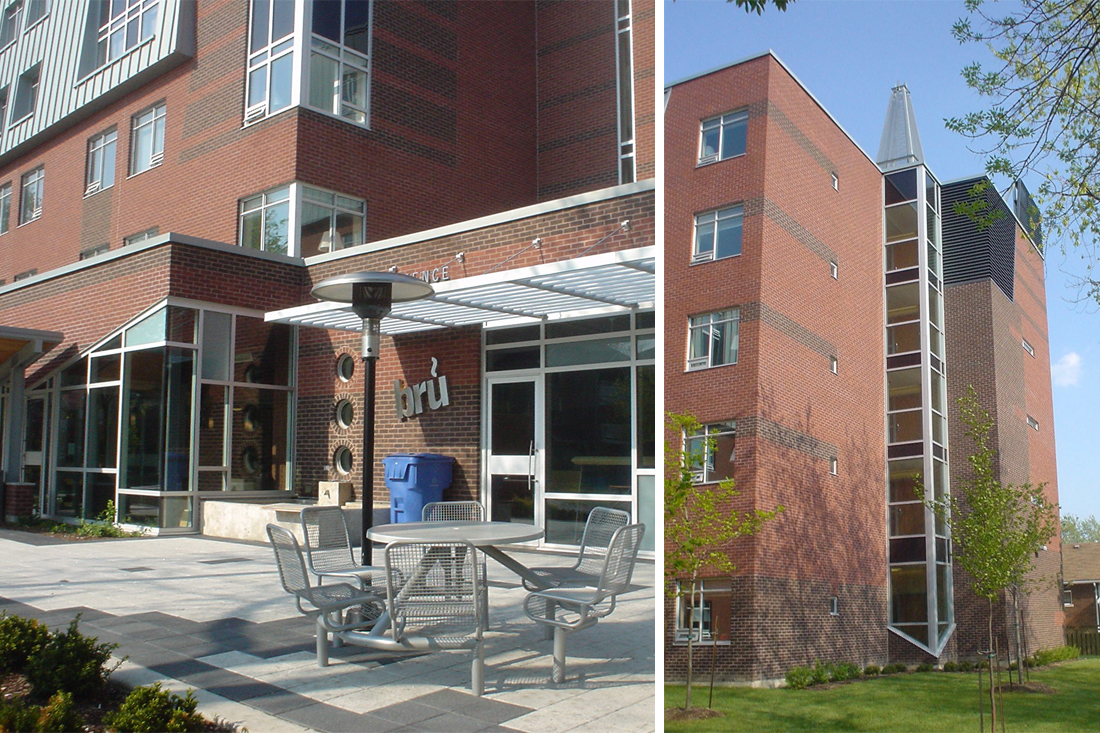
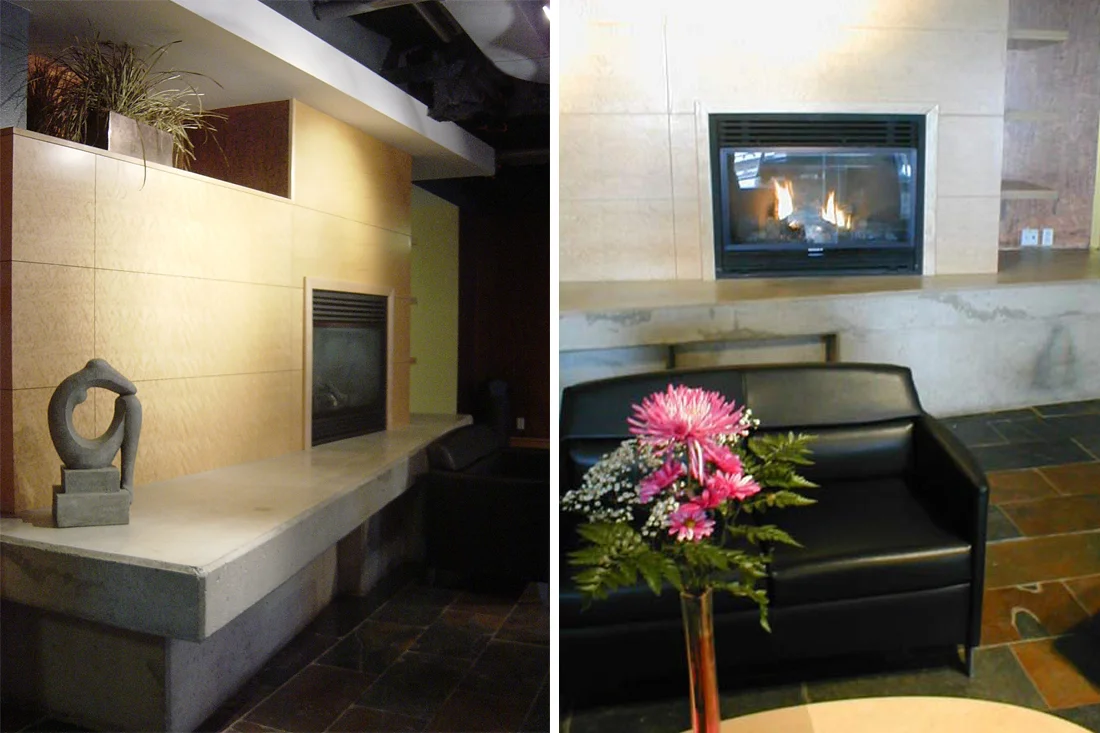
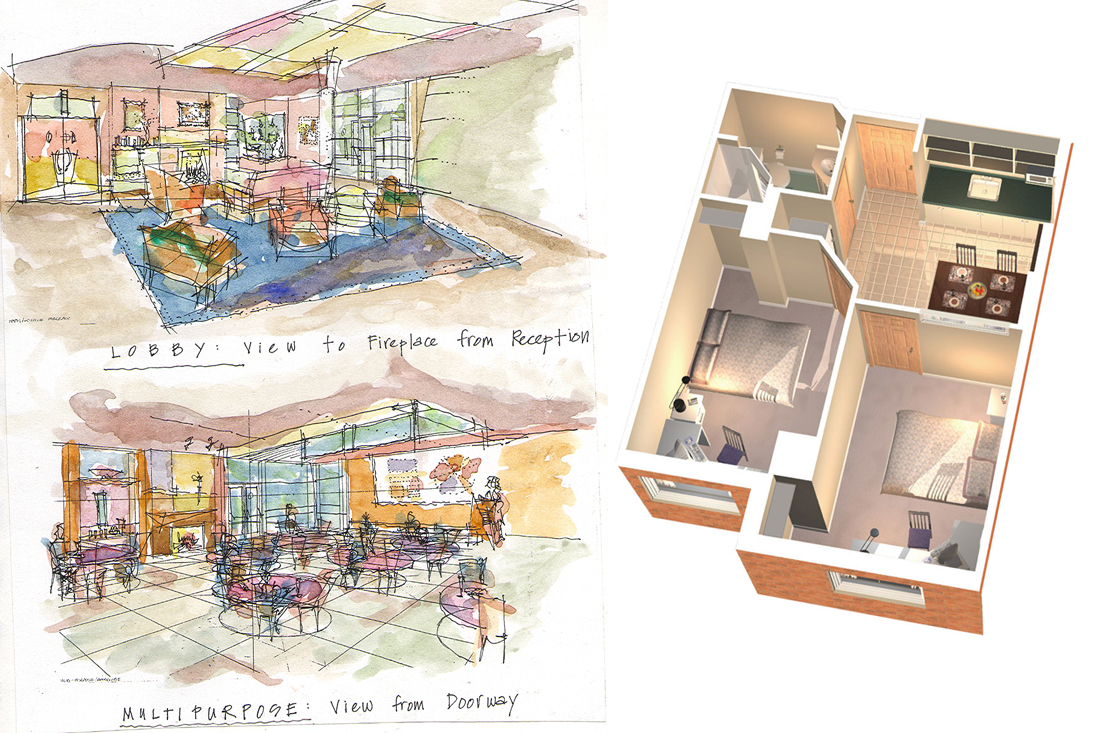
Client
University of Windsor Size 116,000 sq. ft. (10,777 sq. m.)
Moffat Kinoshita Architects; William Curran, Project Manager and Design Architect.
New 354-bed, five-storey student residence. The residence occupies a site off the campus in an established neighbourhood of single family dwellings.
A key design decision was to make this an S-shaped building footprint, forming two distinct landscaped courtyards and a significant break in the massing of the building, making it a better contextual fit and better pedestrian scaled. The ground floor includes a Lobby/Living Room contiguous with a Café/Shop, a large Multi-Purpose Room, a large laundry room and support spaces. The Lobby is arranged around a large focal fireplace and includes a generous reception counter also used as an event bar, and a copper waterwall. The Multi-Purpose Room has extensive glazing, skylights, and a large stone fireplace.
