The Hamilton Club
hamilton, ONTARIO
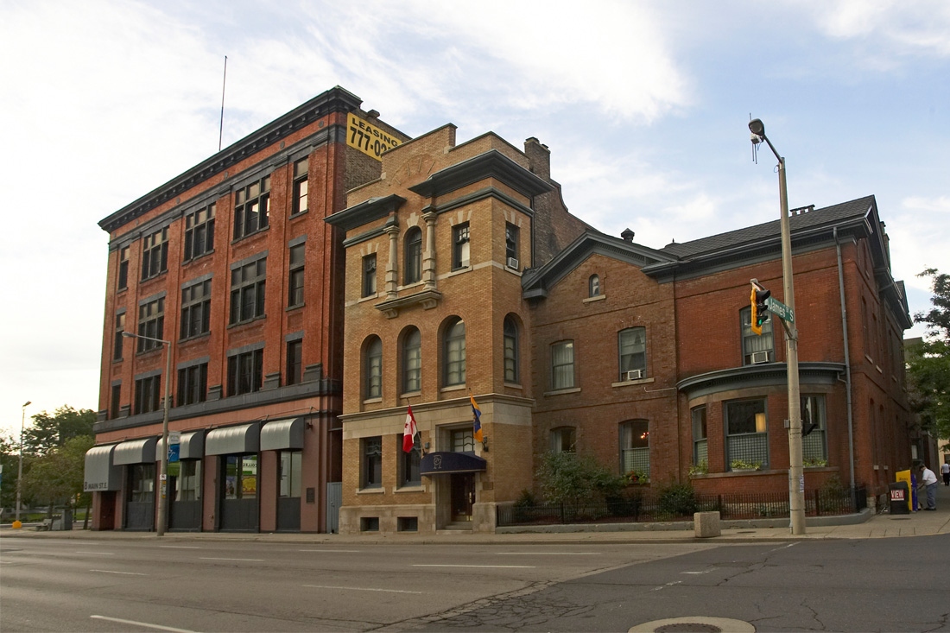
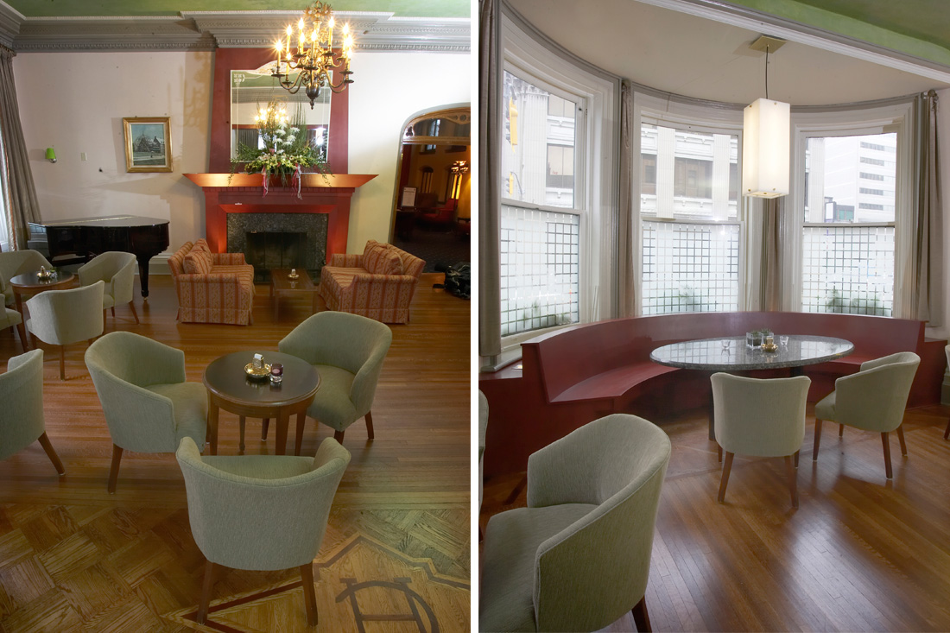
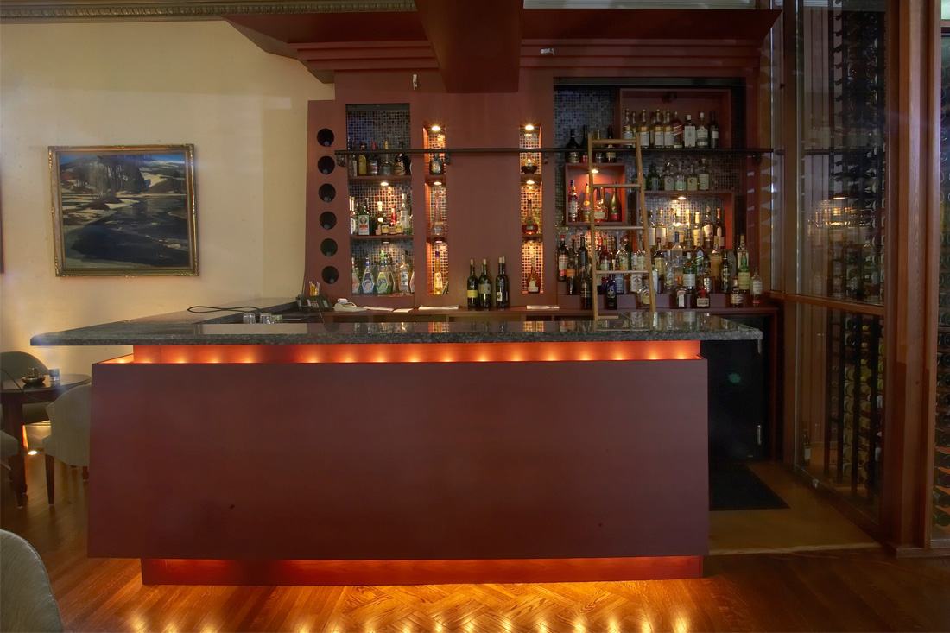
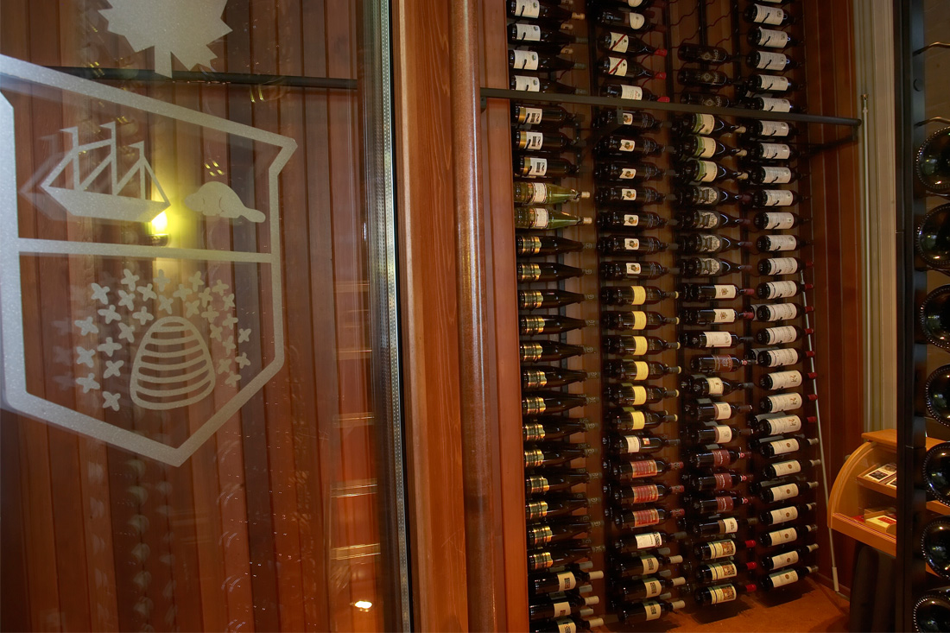
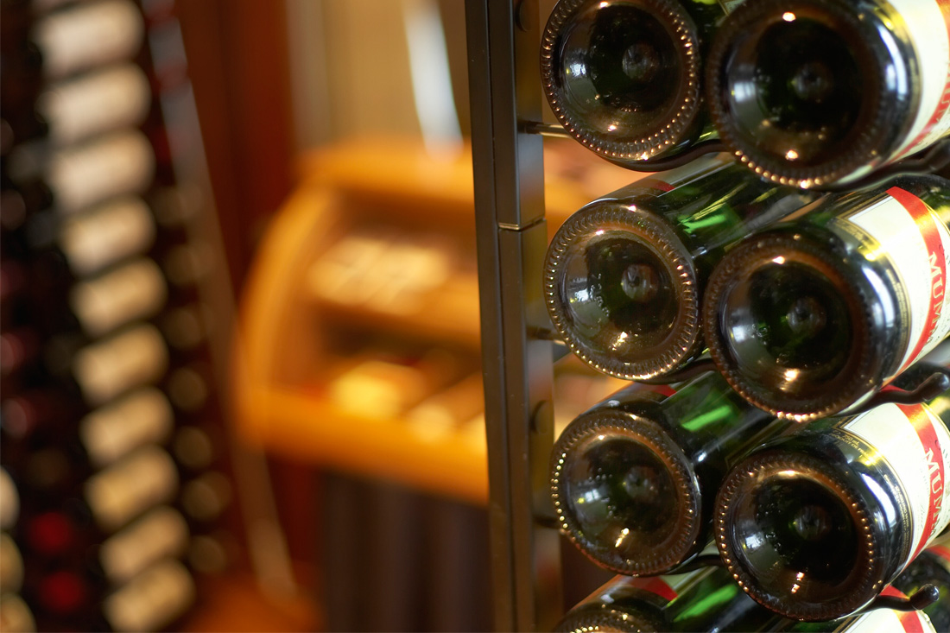
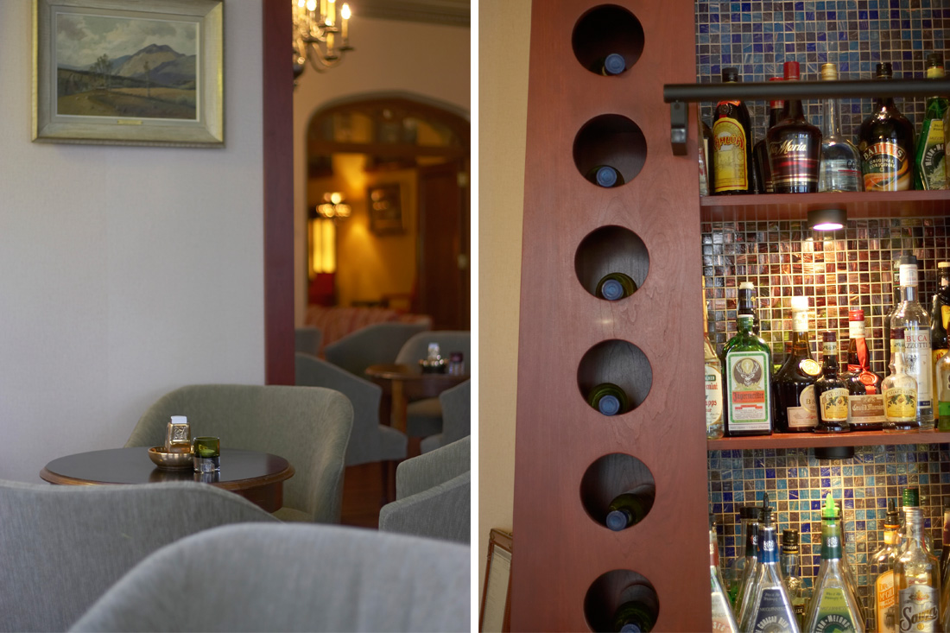
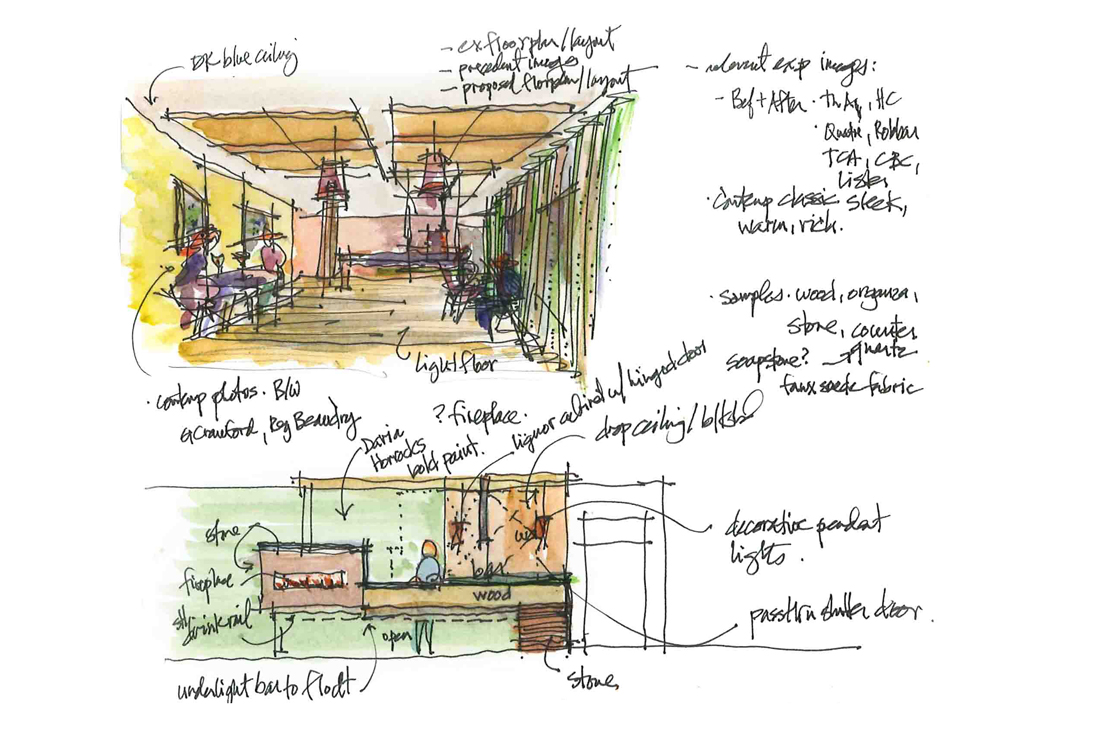
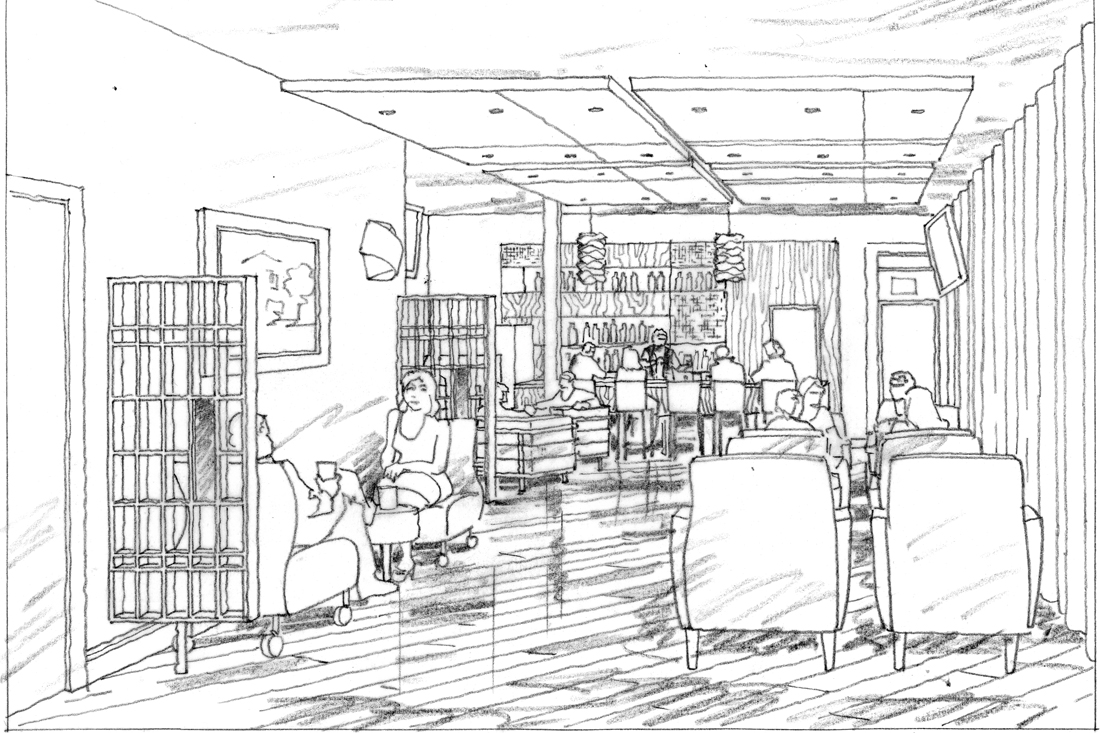
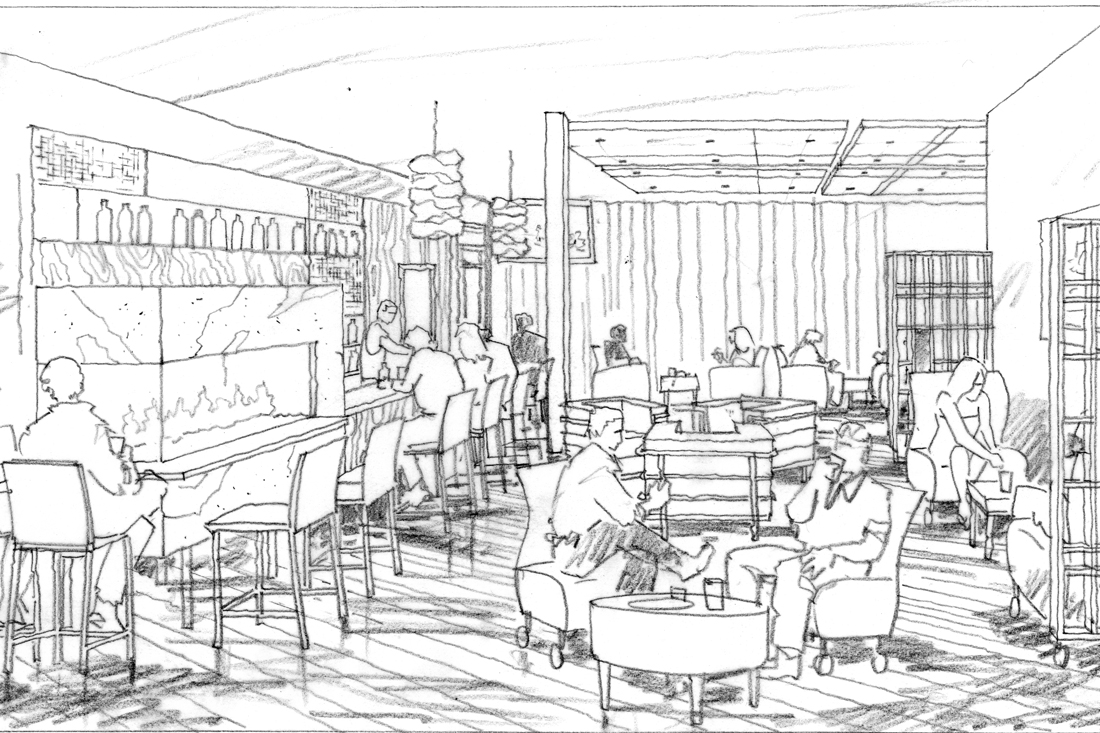
Client The Hamilton Club
Renovation of the Ellen Fairclough Lounge, including a new walk-in glass wine cellar and new bar to completely revitalize the club's persona. Creation of the club's new ‘power table'.
Masterplan for future building revitalization and redevelopment projects.
