ST THOMAS stationview CHILD CARE CENTRE
ST THOMAS, ONTARIO
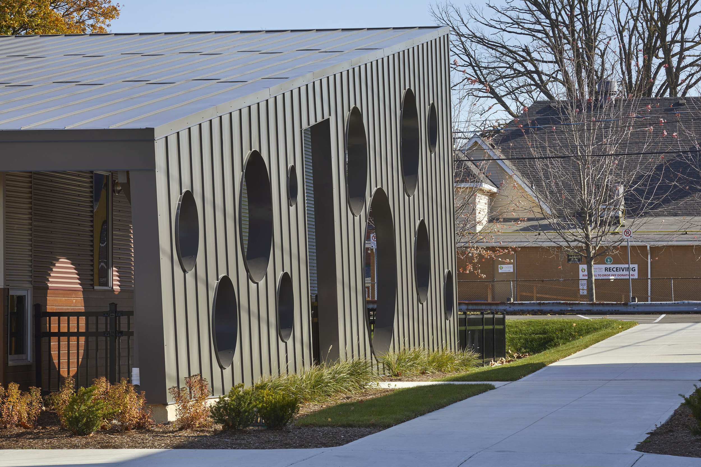
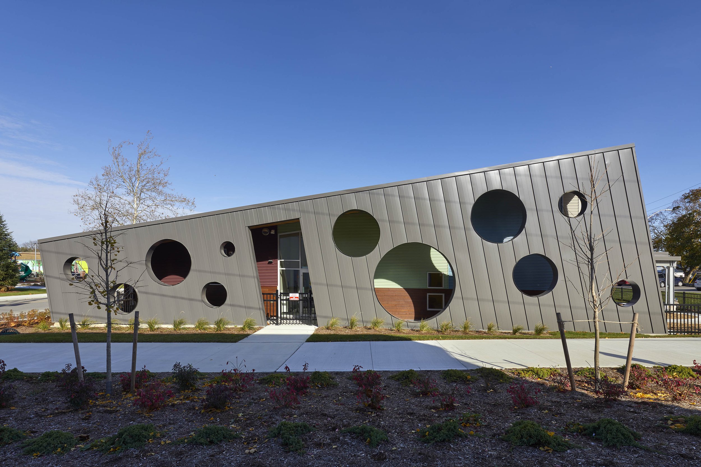
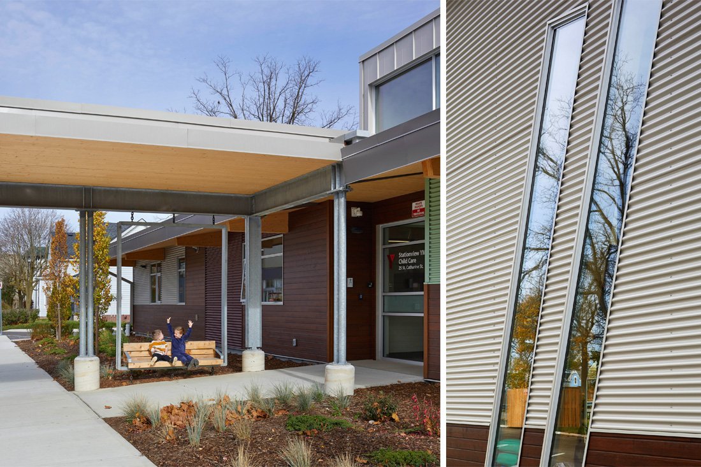
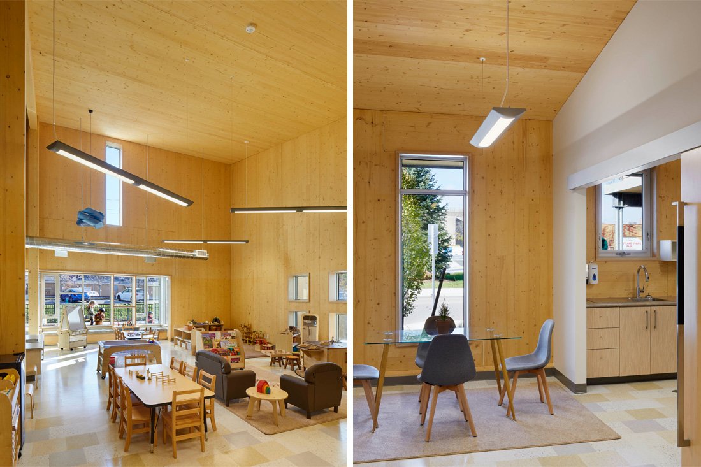
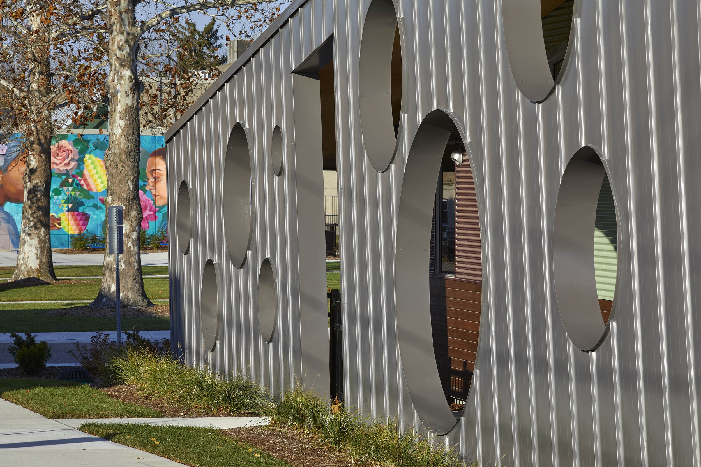
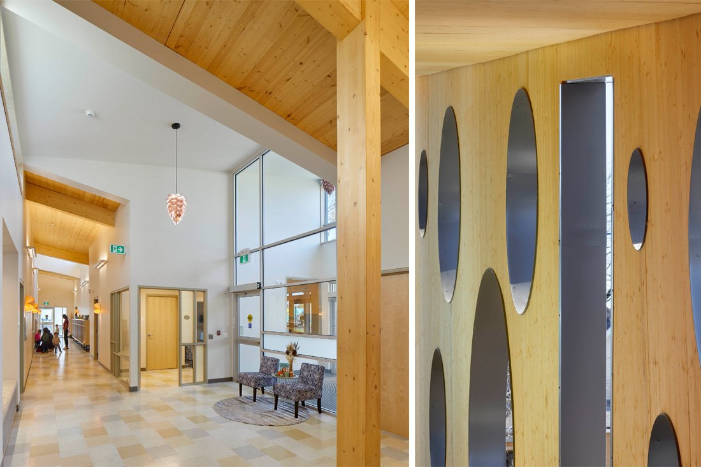
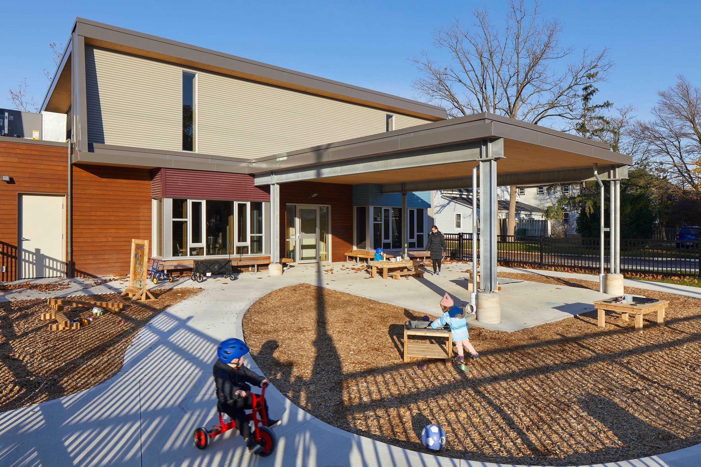
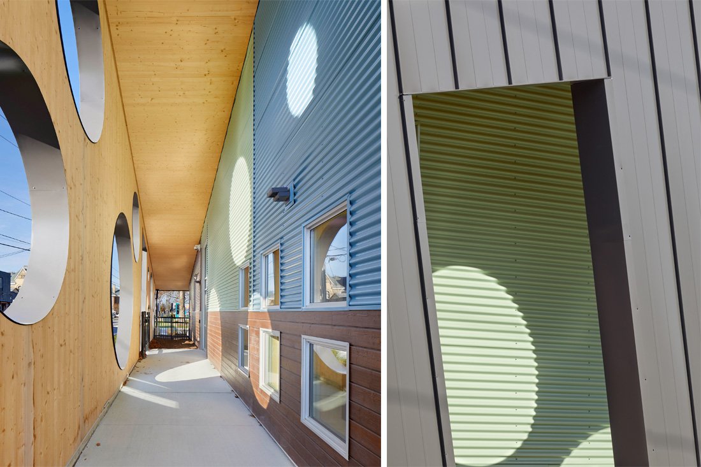
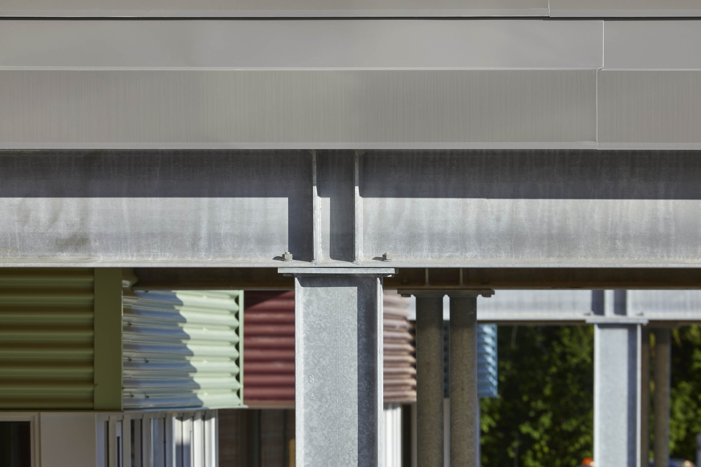
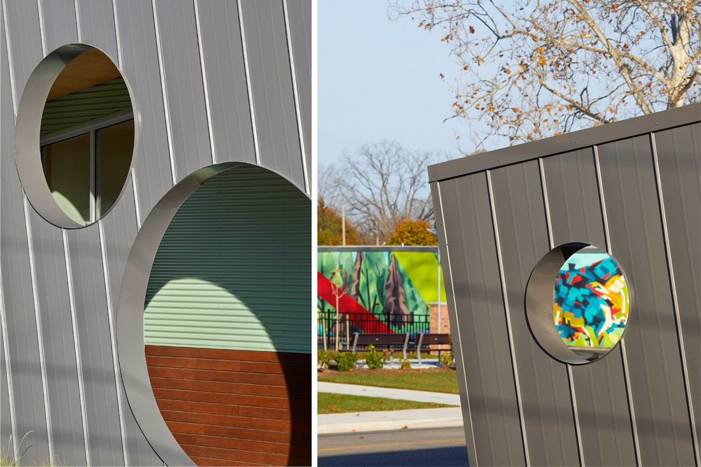
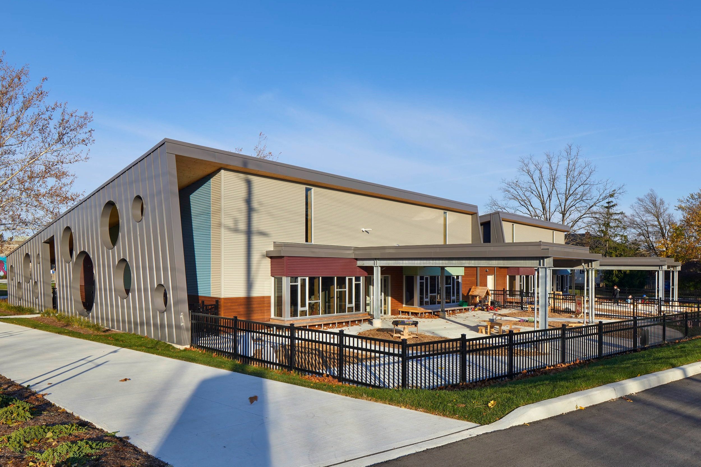
Client City of St Thomas
A huge new 90 child care centre is an exemplar child care facility and placemaking by infilling a downtown parking lot adjacent the library and town hall and enfronting a new civic parkette.
The Centre has a striking wedge shape form from low kid-scale eaves rising up to high ceilings over the classrooms giving an unusually tall and airy central corridor and classrooms.
The welcoming entrance has a low canopy stretching right to the curb edge for a sheltered drop-off with the warmth of its wood deck. Clerestories floods the interior with natural light.
A child-size porch swing at the entrance is a welcoming feature and public amenity.
The roof extends beyond the south wall to create a covered stroller porch, with dynamic varied ‘swiss cheese’ windows making the building playful for the kids, serving as outdoor seating and are memorable identity elements.
The façade is a mix of tactile wood siding at kid-height with economical metal siding above that speaks to the region’s agricultural base. Varied windows and window bays and varied siding colours are cost effective ways to animate the simple façade. Generous windows at kid height allow views out.
The entire superstructure is mass timber construction, which while sustainable also importantly gives the warmth of wood in most every room and the panels allow high, airy, soaring spaces.
Classrooms have friendly window bay seats with display plinths for art and are also wrapped with exterior benches, and have doors to huge outdoor play porches.
The structural system and budget demanded simplicity, but variations around the edges allow us to break the box to avoid banality and add warmth and texture.
