St. Thomas Affordable Housing + Social Services Hub
ST. THOMAS, Ontario
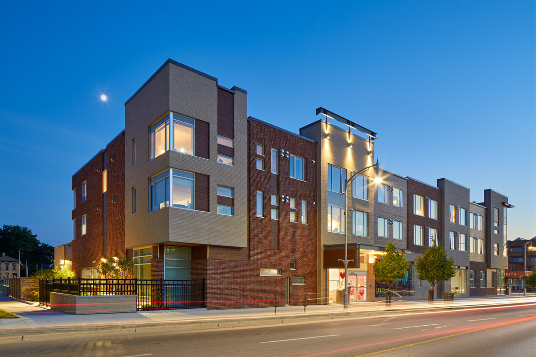
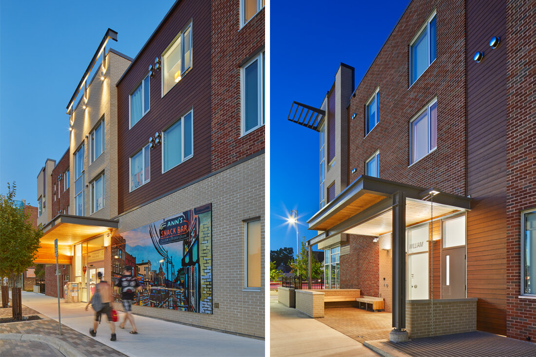
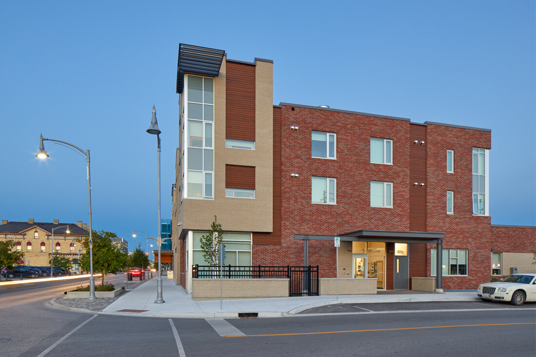
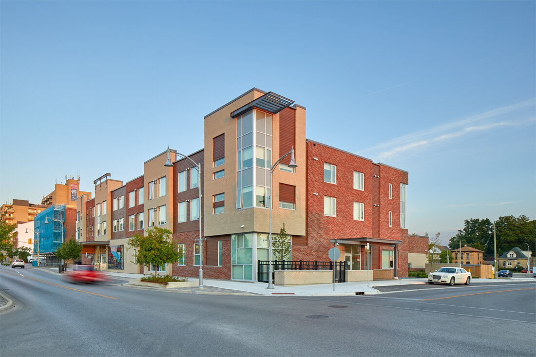
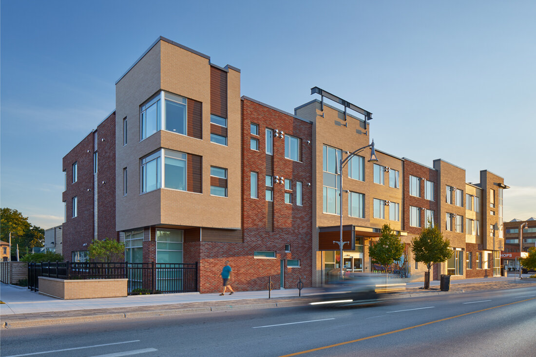
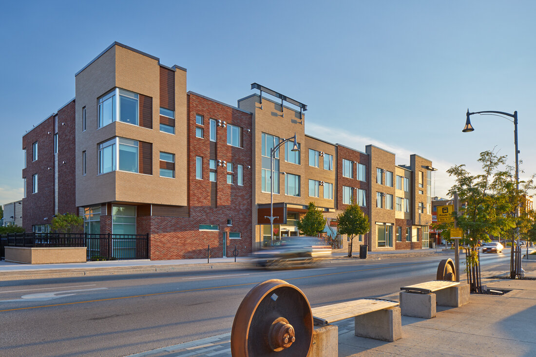
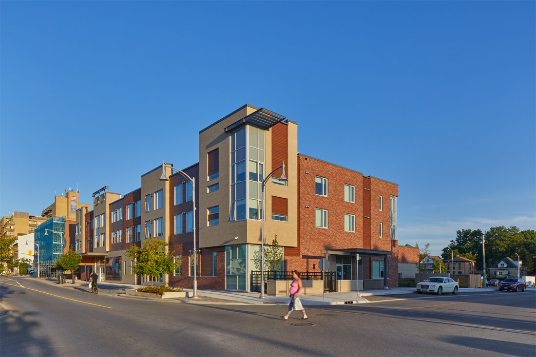
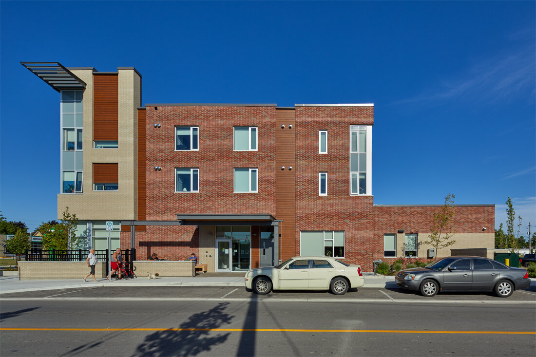
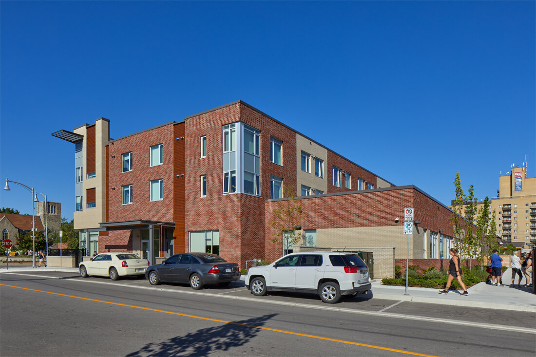
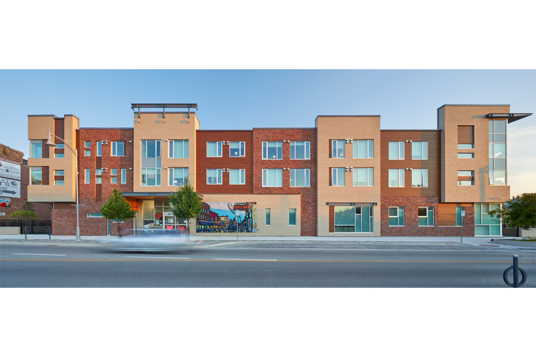
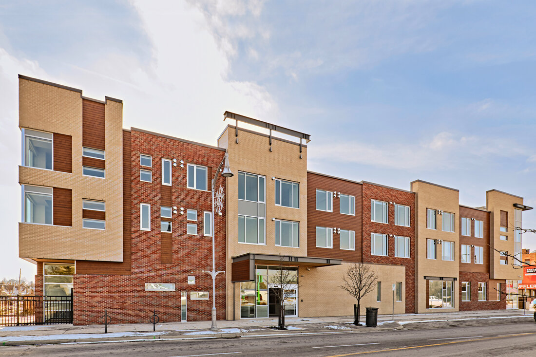
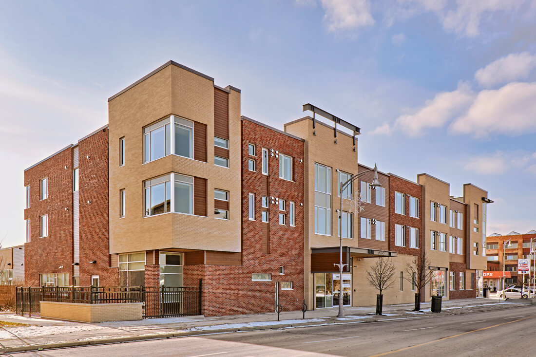
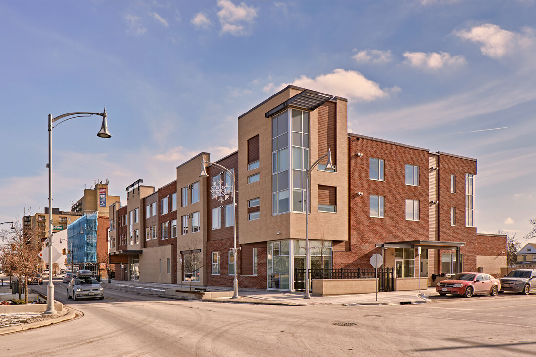
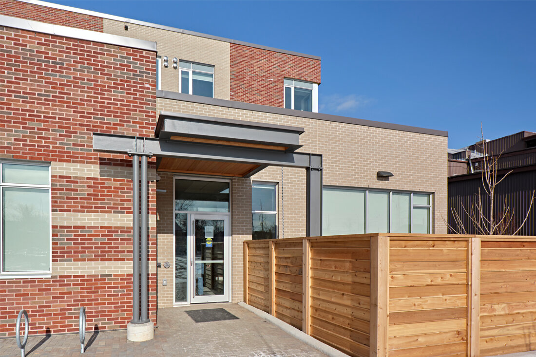
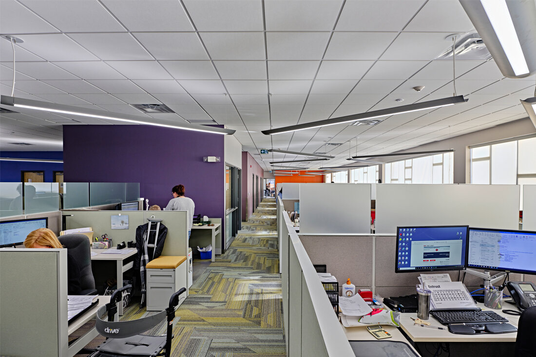
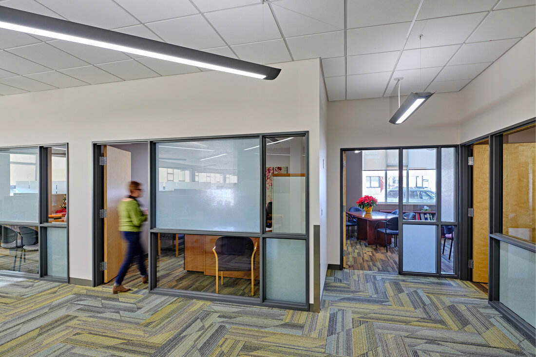
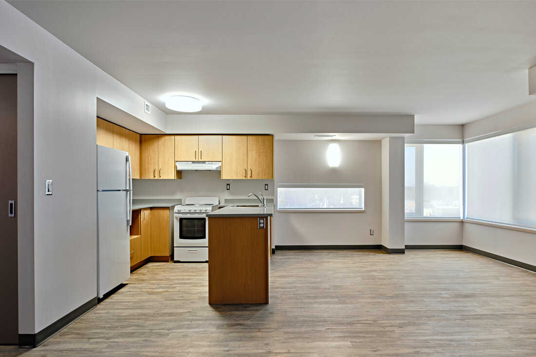
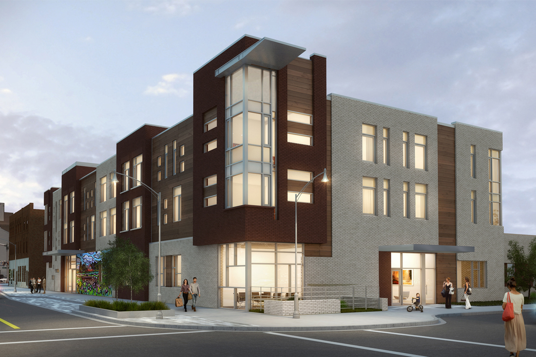
News
St. Thomas Affordable Housing + Social Services Hub Featured in The Globe and Mail
St. Thomas Affordable Housing + Social Services Hub Time Lapse Video
St. Thomas Affordable Housing + Social Services Hub Featured in AECCafe
St. Thomas Affordable Housing + Social Services Hub Featured in Archello
St. Thomas Affordable Housing + Social Services Hub Featured in Architizer
St. Thomas Affordable Housing + Social Services Hub Featured in Archilovers
Client City of St. Thomas
A new Social Services Hub and Affordable Seniors Housing Building, is positioned as a modern gateway into the City and a catalyst for downtown renewal. On its exterior, a thoughtfully articulated façade of brick, wood and steel elements breaks down the scale of the building into modules reflecting the historic storefronts using a modern architectural language.
Exterior corners have been sculpted as focal gateway elements, and entrances have been given emphasis with generous covered wood canopies and a large, walled porch with benches on the residential entrance to encourage resident gathering and informal socialization.
The new building houses on its ground floor the City’s Social Services Department as well as a large community room and public washrooms. The second and third floors provide 28 affordable apartments for the Elgin and St. Thomas Housing Corporation. The apartments have been sensitively designed to create comfortable environments for occupants, with large windows providing natural light to all living spaces, and open kitchens with ample storage and counter space. Finishes within the apartments have been chosen to be elegant, sophisticated, and durable, elevating the quality of life for the users.
The Social Services offices are designed to hub around the client lobby, which is wrapped by interview rooms, and is decidedly warm, non-institutional and welcoming. Public washrooms are individual for dignity and flexibility, and have frosted glass doors to indicate occupancy for safety. Staff work areas have generous windows, natural ventilation and bright, warm colours. While most staff are in workstations, all are close to the many meeting rooms for private conversations and meetings. A generous staff room with large windows and varied furnishings to suit varying tastes spills out onto a large private staff terrace. Furnishings, lighting and colours have been carefully selected to ensure a non-institutional character.
