St. Luke's Roman Catholic Church
hamilton, Ontario
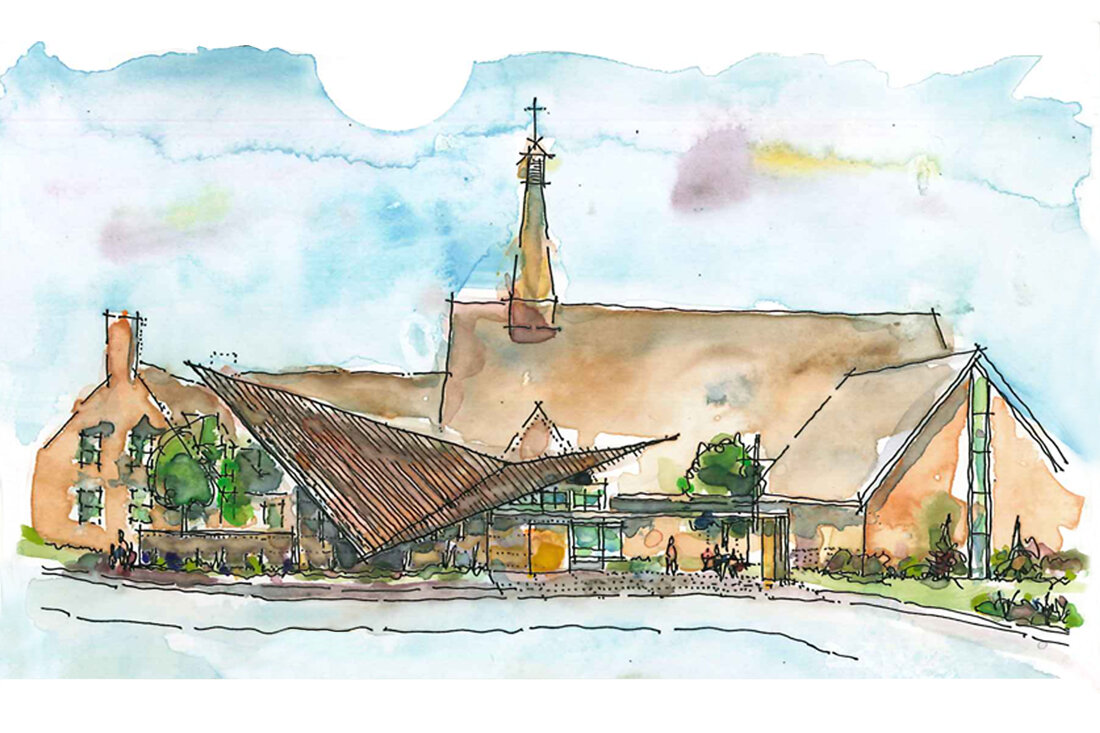
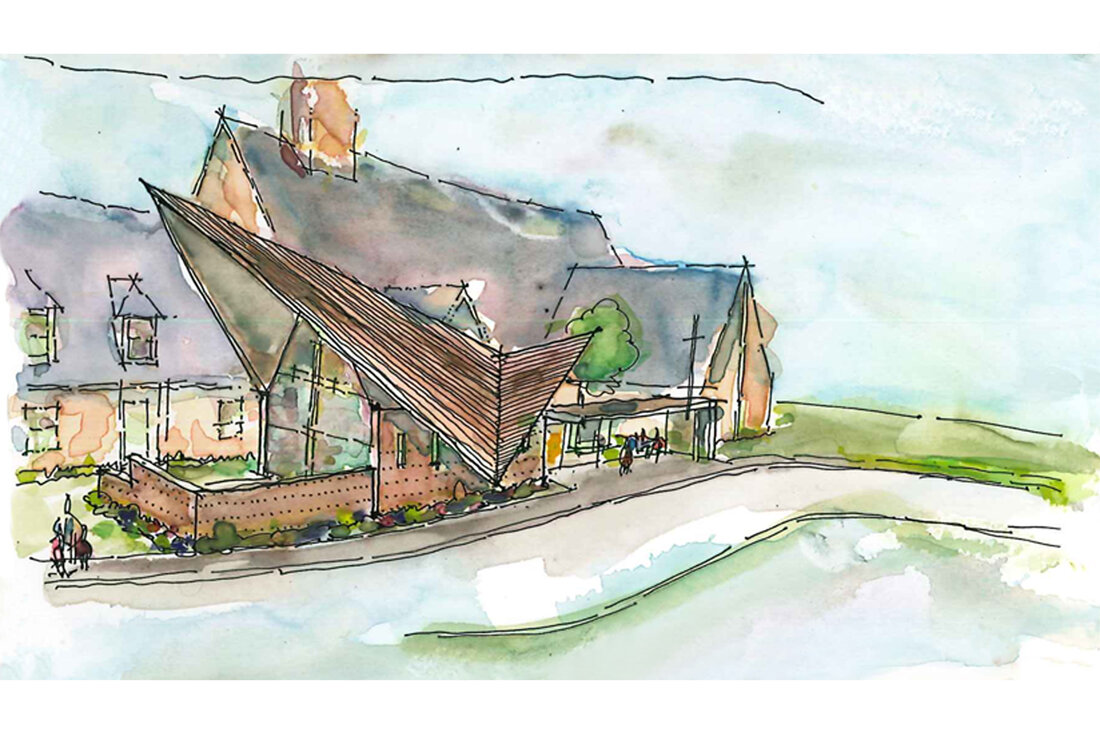
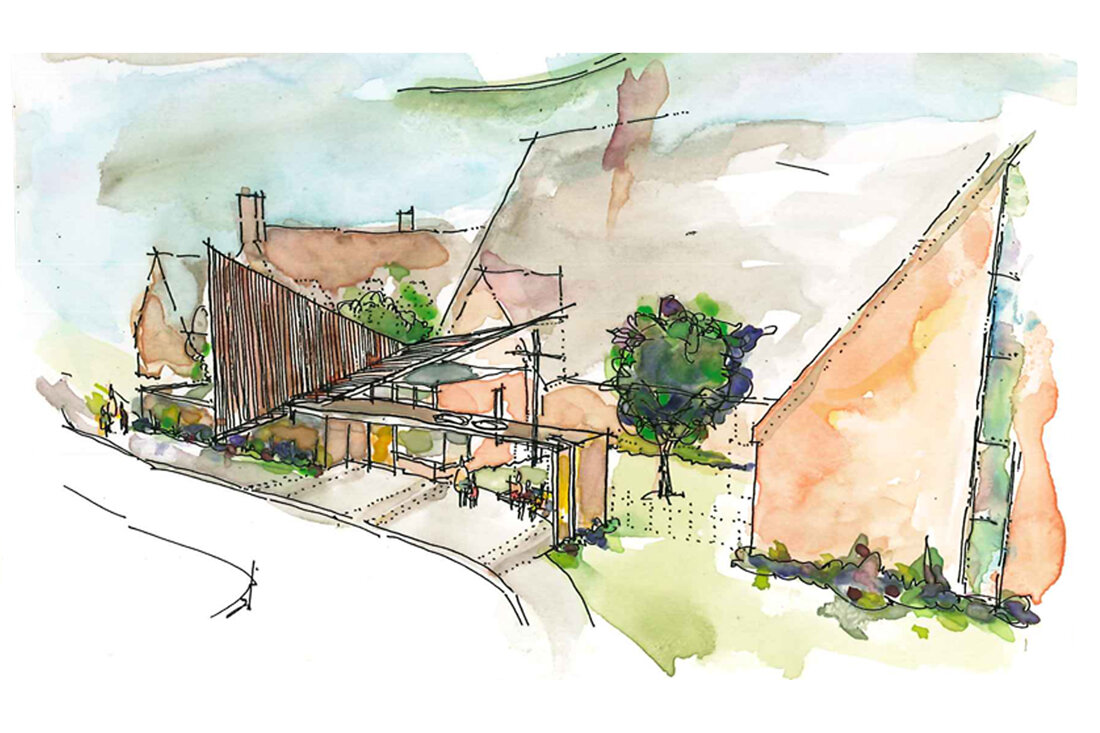
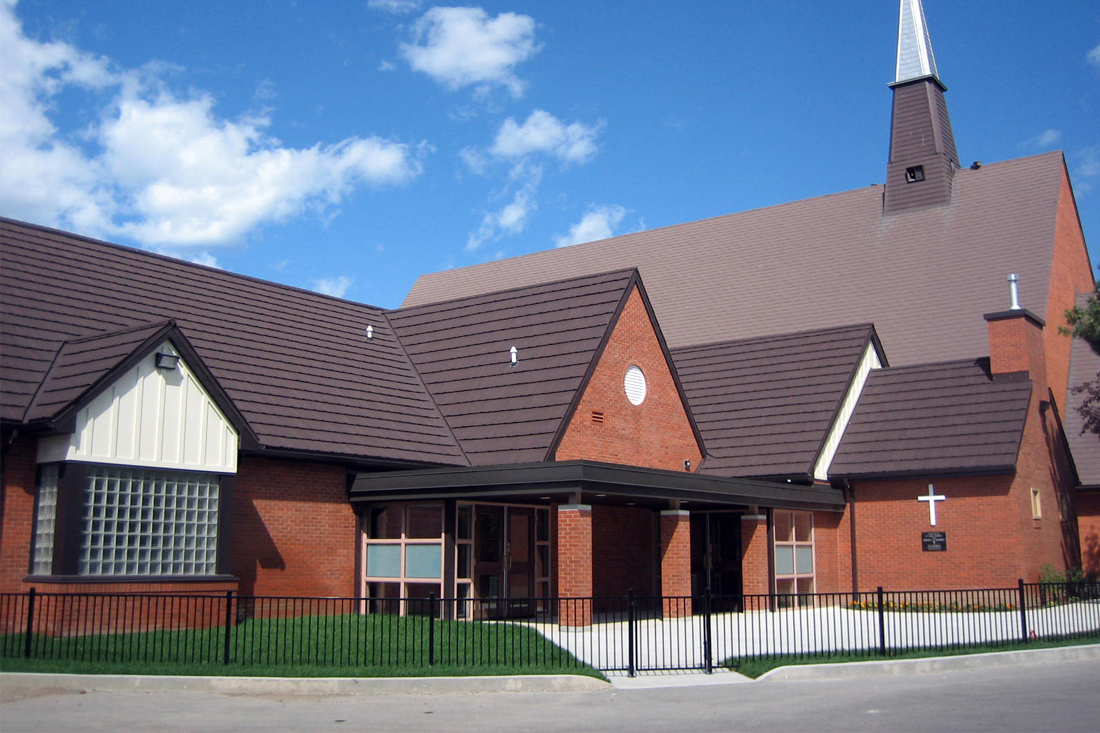
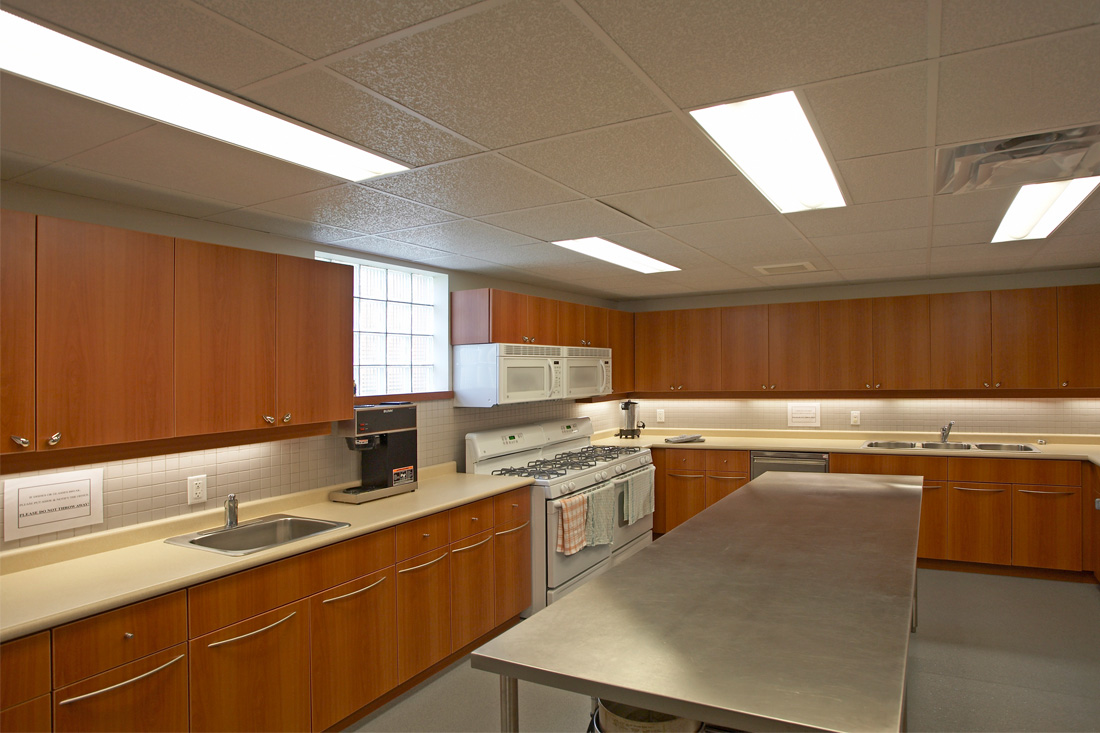
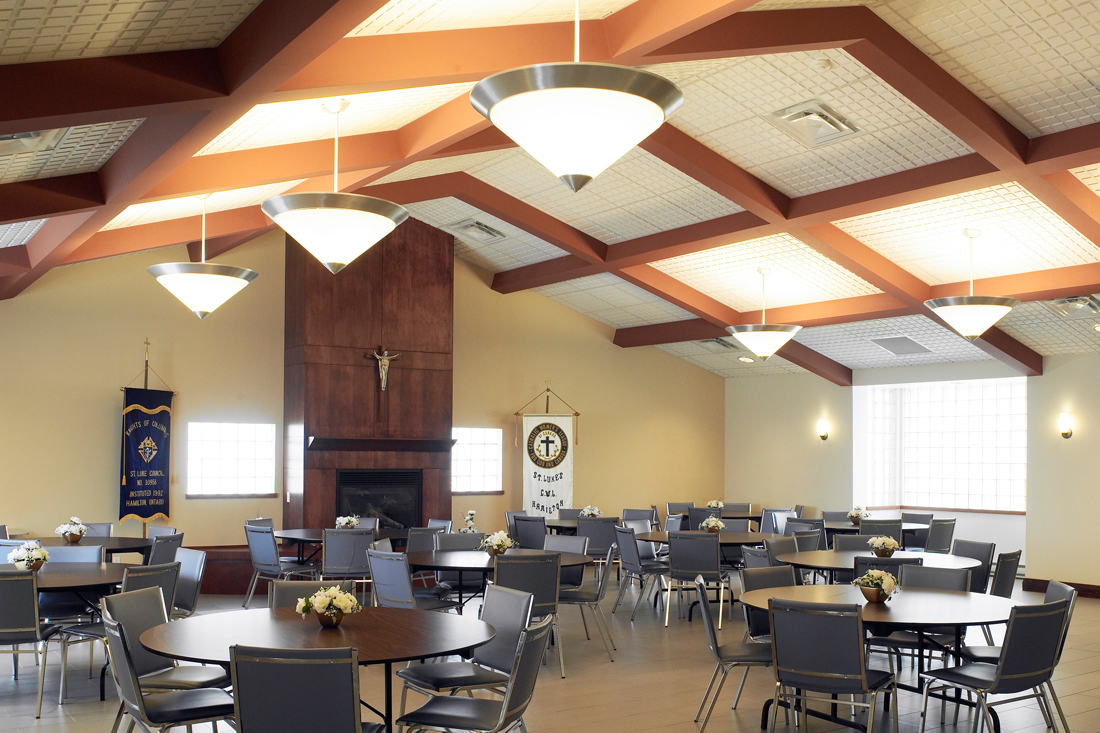
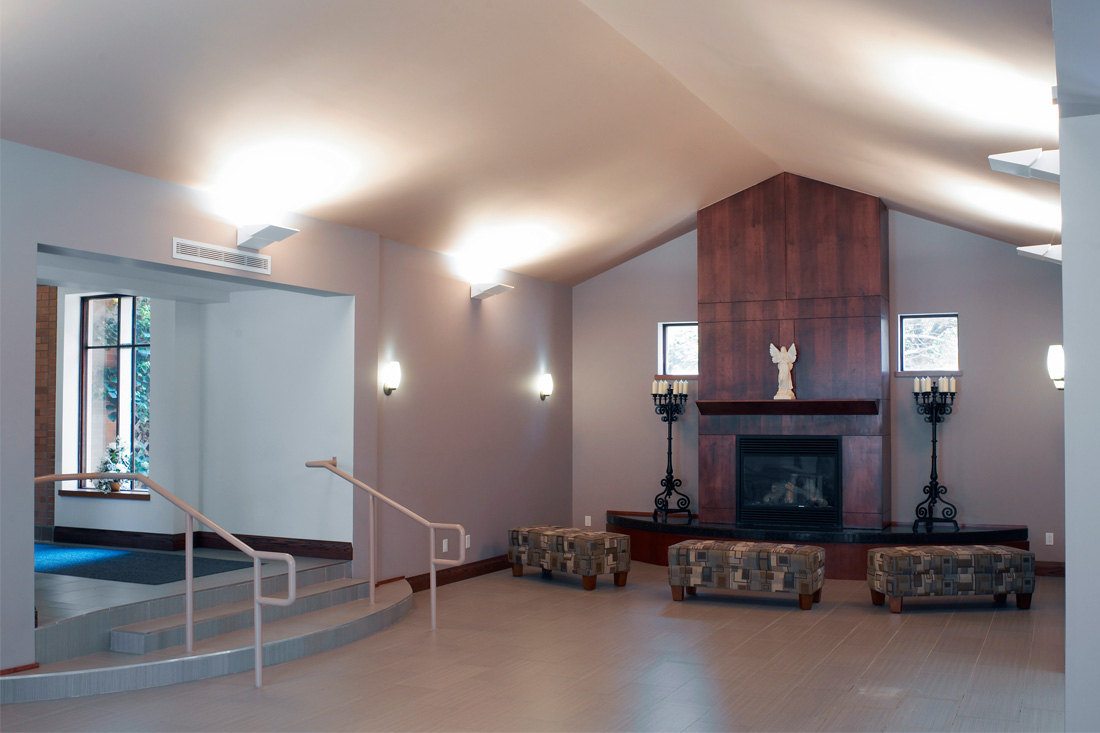
Client
Roman Catholic Episcopal Corporation of the Diocese of Hamilton, Ontario
Day Chapel Design study, 2019
A design concept for an addition of a new day chapel, narthex and covered entrance canopy for the church. A new reflecting pool and walled meditation garden buffer the chapel from the busy nearby road and driveway. The chapel has its own dramatic roof form inspired by praying hands on a timber roof with copper roofing to be distinct and to identify itself as the main entrance, while not being overpowered by the much larger church itself. A large glass wall with stained glass sections looks into the pool and garden as a serene backdrop for prayer. The narthex includes a generous window seat and is substantially expanded to allow gathering after mass. The long entrance canopy gives identity to the entrance and provide a sense of place for processions like weddings and funerals, with a porch swing as a visitor amenity.
narthex and community room addition, 2006
A significant addition to the existing church provides a much needed rear narthex as a weather buffer and also to encourage gathering and socializing for the parish. A focal fireplace adds warmth and character to the space, and extensive glazing to a new garden courtyard provides light and the softness of nature. A large new community room provides a much needed parish multi-purpose room, and includes a focal fireplace, cathedral ceiling, large servery and support spaces. The stepped roof form, details and materials match the existing church. The addition is set apart from the church and minimally connected to work with the delicate timber roof construction. Community room windows are glass block for security and privacy to the adjacent school playground, while still allowing generous light at all times.
