Scime / Curran Residence
hamilton, Ontario
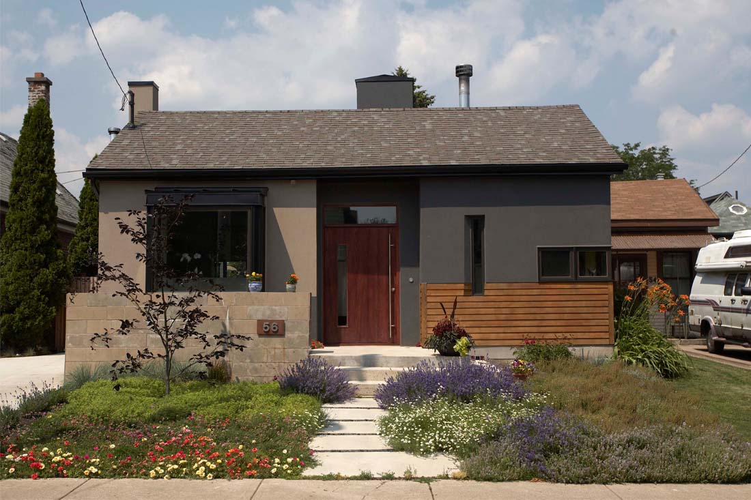
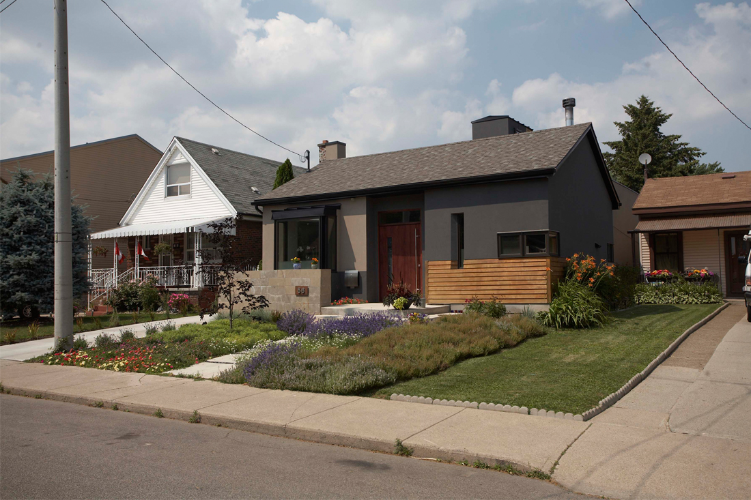

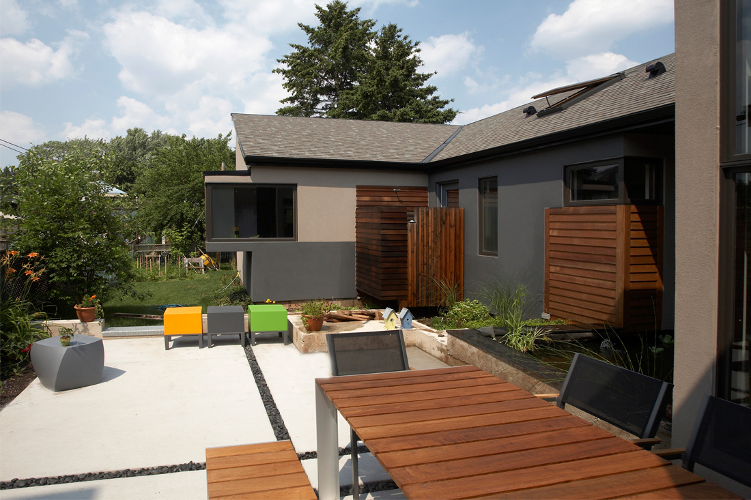
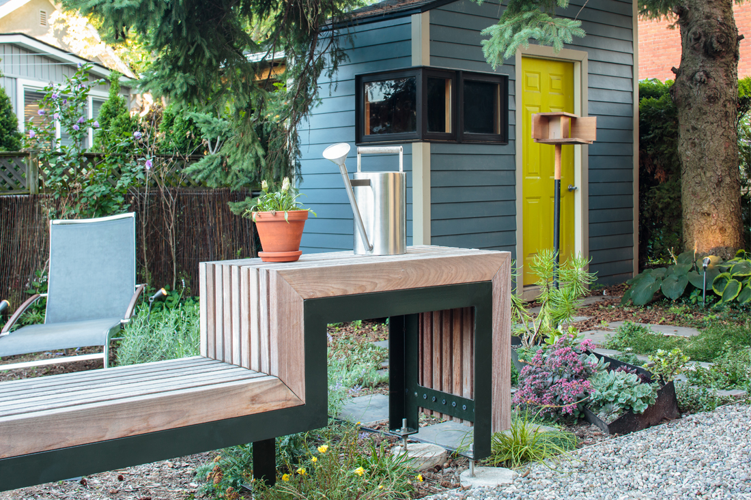
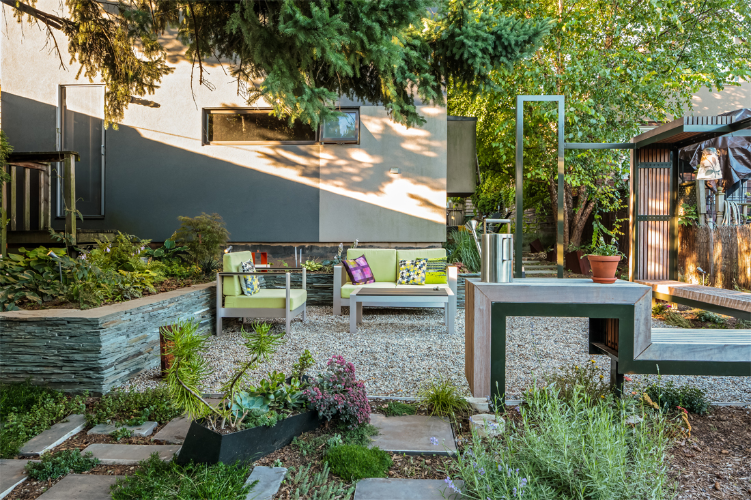
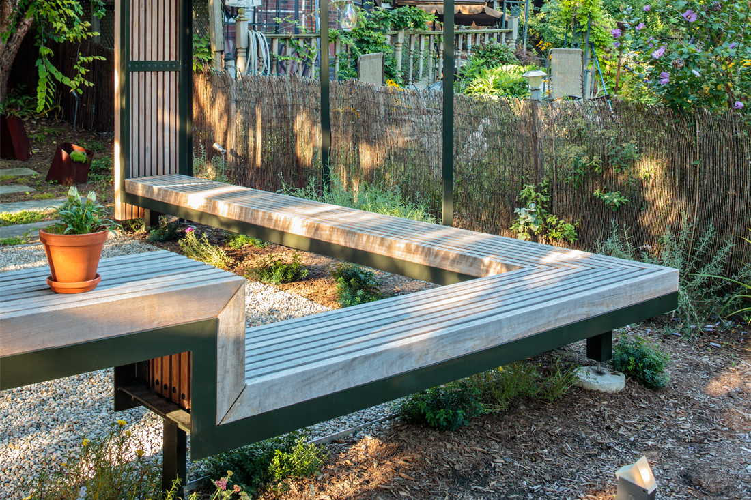
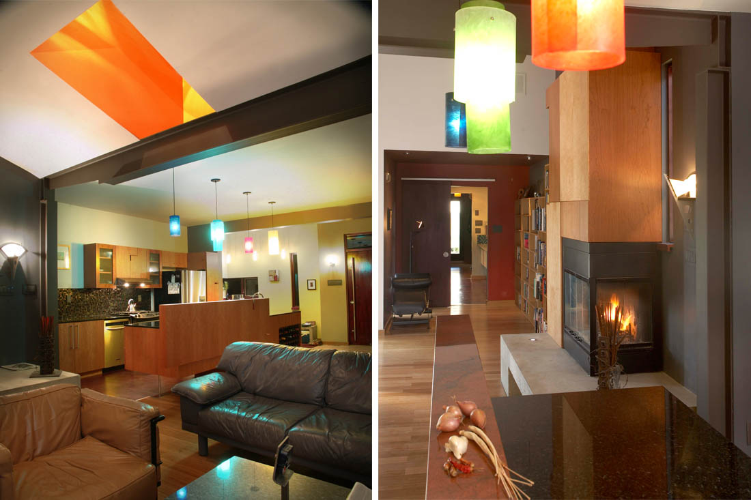
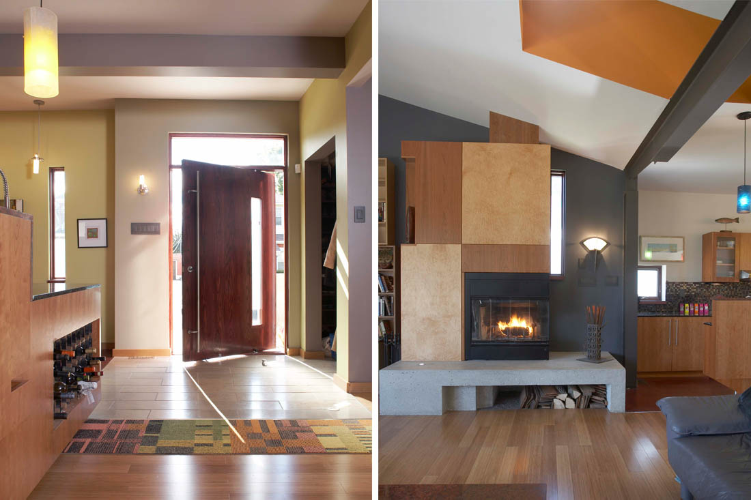
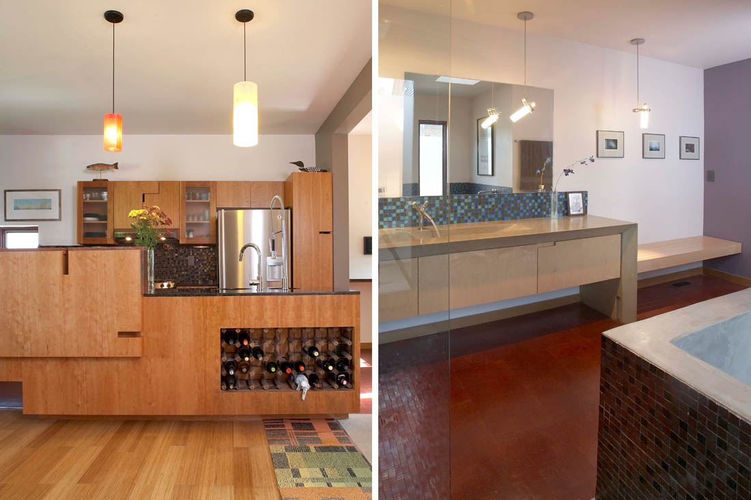
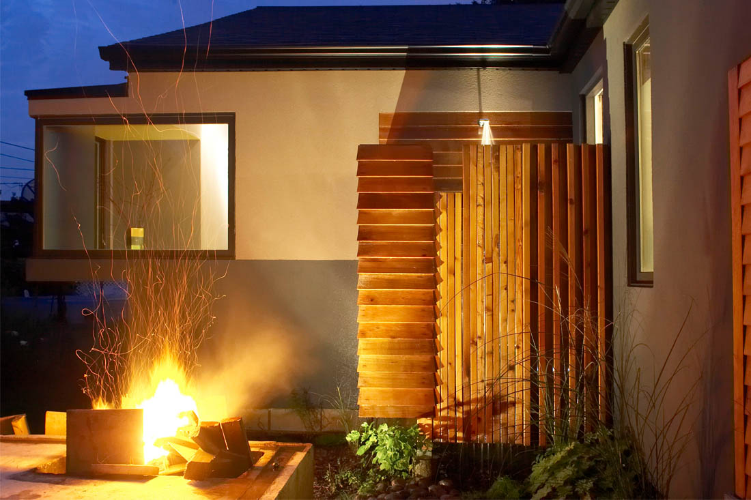
AWARDS
City of Hamilton Trillium Award 2009
News
Size 1,385 sq. ft. (129 sq. m.)
Adaptive reuse of derelict 130 year old cottage in trendy North End neighbourhood near Pier 4 Park into slick, modern, yet modest 1385sq ft loft packed with sustainable features.
The design includes an outdoor shower, waterless urinal, firepit and no blinds.
A new outdoor garden ‘room’ was created behind the house.
A steel and Ipe wood frame creates an enclosure of ‘doorway’, ‘windows’ and benches, rising into a planting bench, to frame and define the space. A garden shed complementary to the house was added, mixing with art objects like a mini-Barcelona Pavilion bird feeder.
The site was levelled and edged with a stacked slate wall, and pea gravel used as a warm, soft, permeable ‘flooring’.
Shade plants line the slate wall, and dramatic LED lighting creates mood.
An entrance walkway and stepped stone panel of stained concrete pavers provide access and an interesting focus.
Corten weathering steel planters add a dynamic twist and become features.
Perennials entirely replace any grass on the property.
