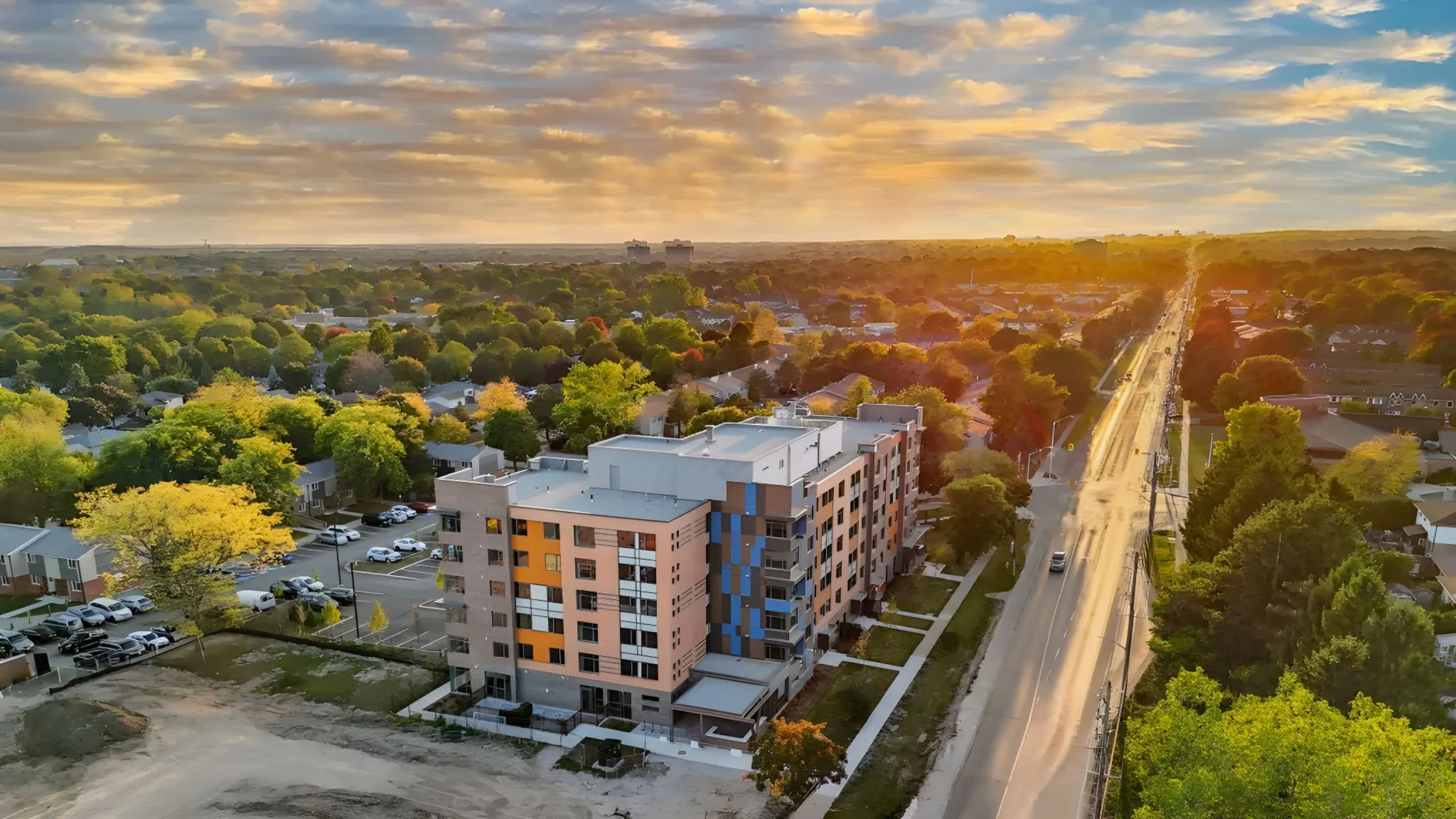Reimagine Southdale
London, Ontario























Client
London & Middlesex Community Housing
The project provides gentle intensification to a large existing affordable housing site occupied by low density townhouses.
By demolishing a small number of townhouses, space is created for three six storey multi-unit buildings with 167 new units along Southdale Road – a main traffic artery.
Existing towns are re-clad and landscaped to create a cohesive and complementary design vision for the site. The remaining towns effectively transition the site’s density from busy Southdale Road to neighbouring single family homes south and east of the site.
New site amenities included landscaped parkettes, a multi-use basketball/hockey/pickle ball court, and connected pedestrian routes throughout. These provide amenities for residents of the site as well as the broader community. Gateway structures and pergolas identify primary pedestrian entry points providing legible connections to the surrounding neighbourhood and community.
The building forms have been designed with thoughtfully designed facades featuring a mix of materials, large windows and varied architectural details to create high quality, dynamic facades. Additionally, parking and service areas are located on the rear side of the buildings, screened from public view.
Large, low wood and steel canopies mark the main building entrances on Southdale. Benches and landscaping encourage residents to gather, providing eyes on the street and a sense of community. Areas of buff and charcoal brick on the apartment buildings provide articulation and help further break down the scale of the apartment buildings.
This phased development required a comprehensive Zoning Bylaw Amendment (ZBA) as well as Site Plan Approval (SPA) submissions.
