Mohawk College Interior Renovations: C + A-Wings
HAMILTON, ONTARIO
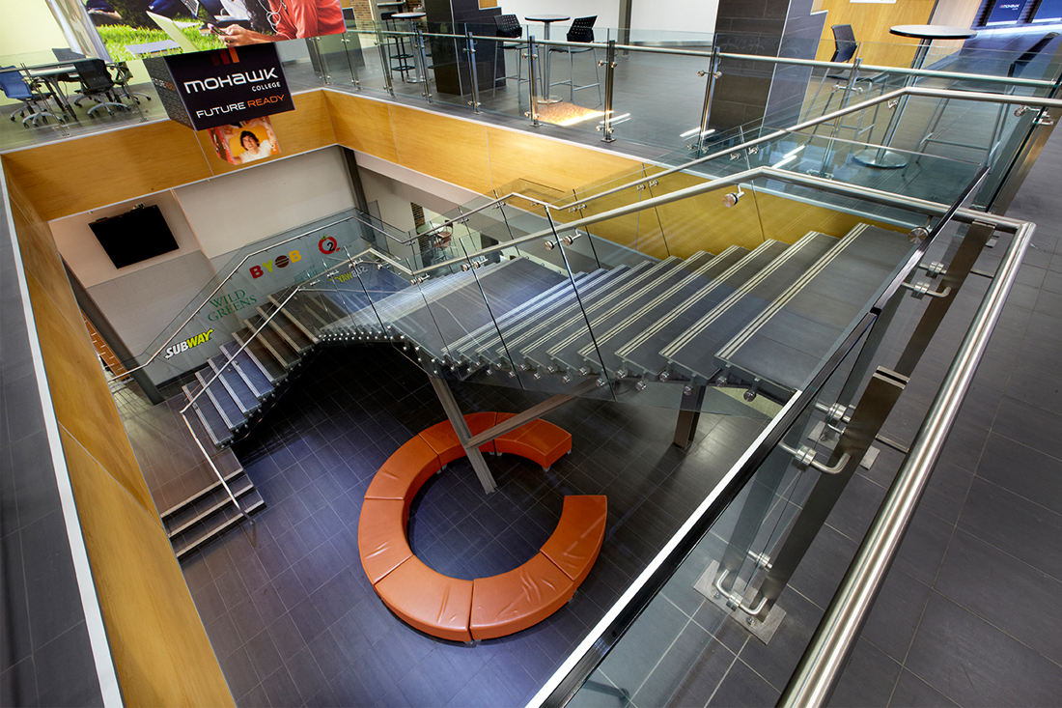
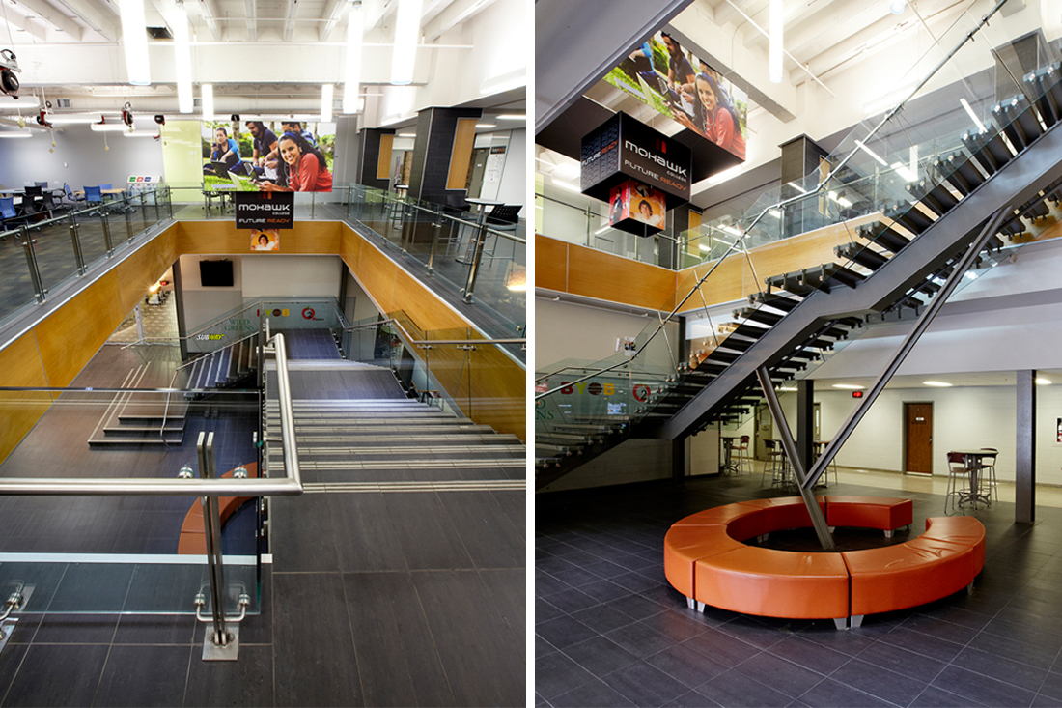
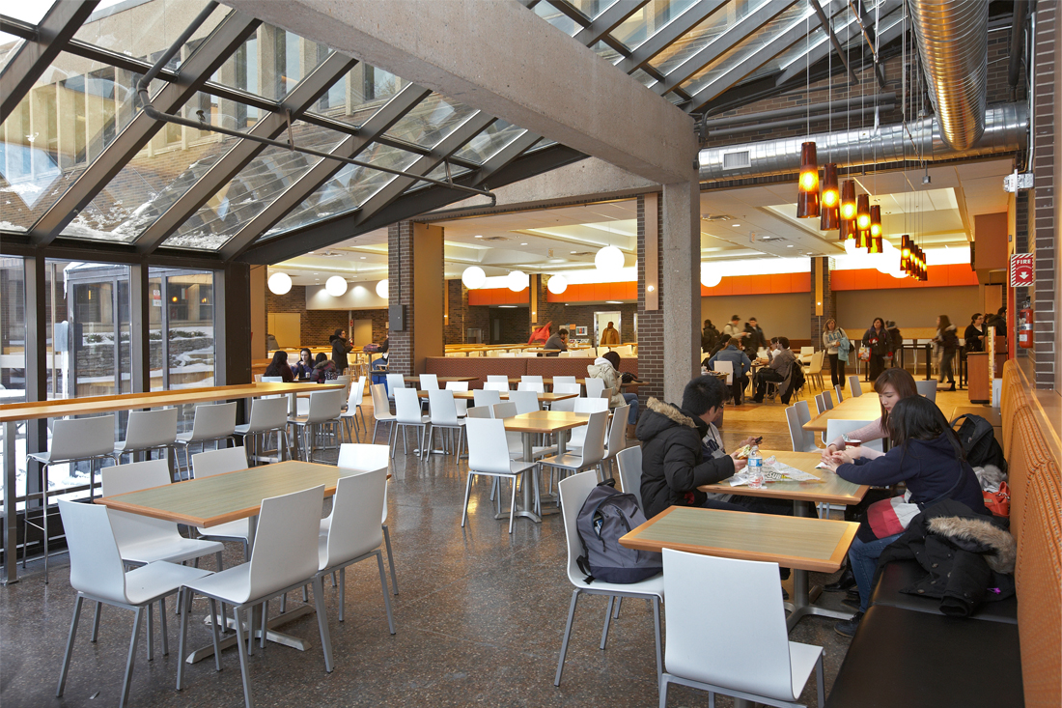

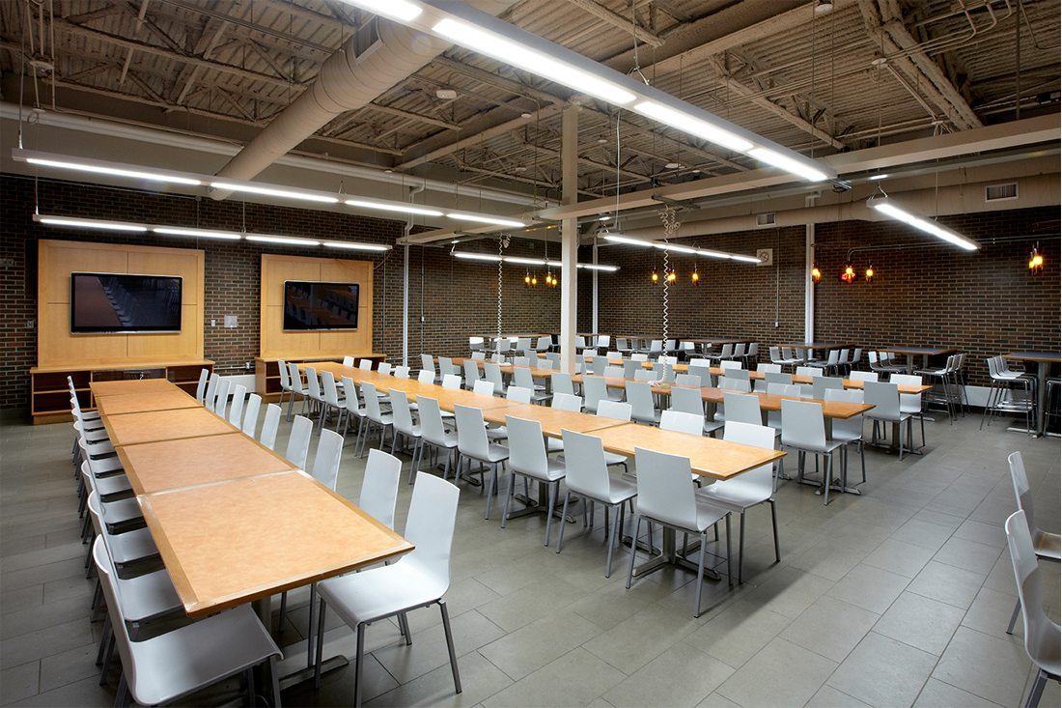
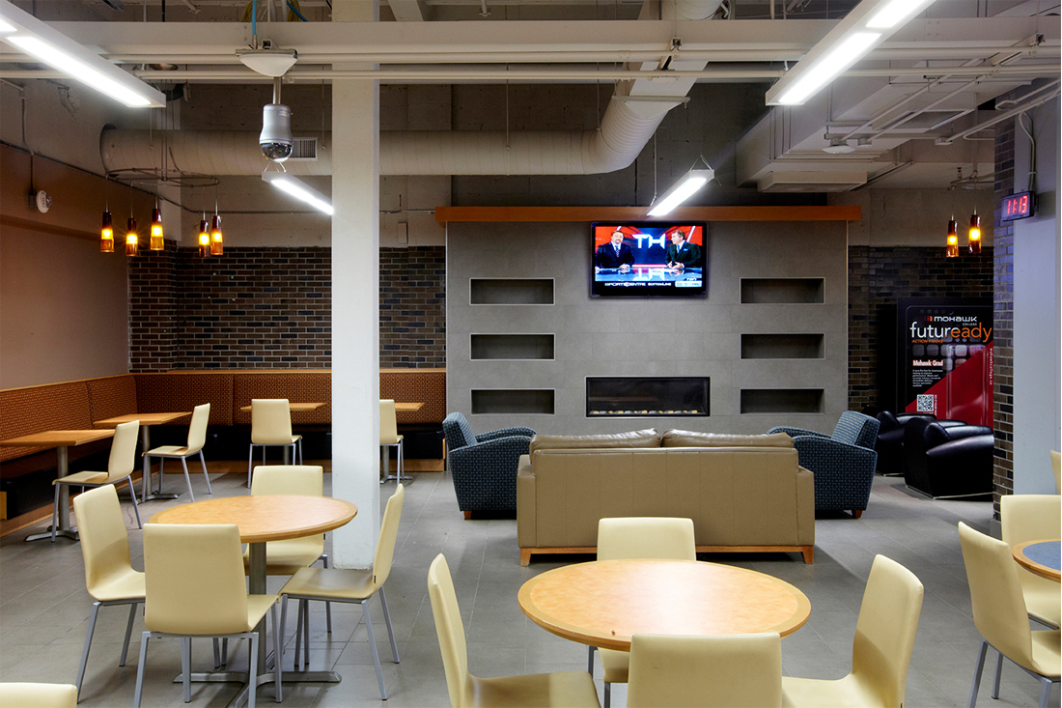
Client
Mohawk College
Interior renovations of the existing college including the creation of a new central atrium with grand stair to connect main levels at major circulation intersection, new student services centre, café, bookstore, and a two storey e-learning commons. Previously dark hallways have been renovated to admit significant natural light, accommodate student gathering and work spaces, while opening visual connections to surrounding streetscapes. The project opens up previously windowless narrow corridors and stair with a new generous stair in a wide mezzanine, surrounded by daylit student space.
