McMaster University Mills Library Ground Floor Renovations
HAMILTON, ONTARIO
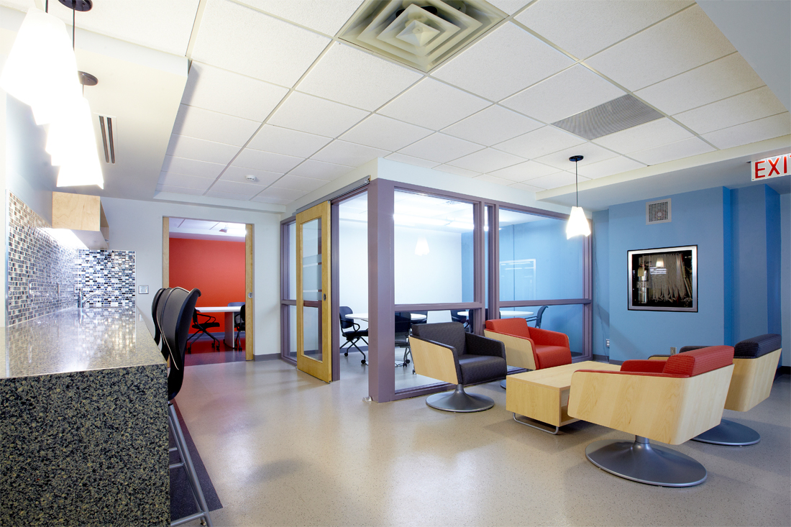
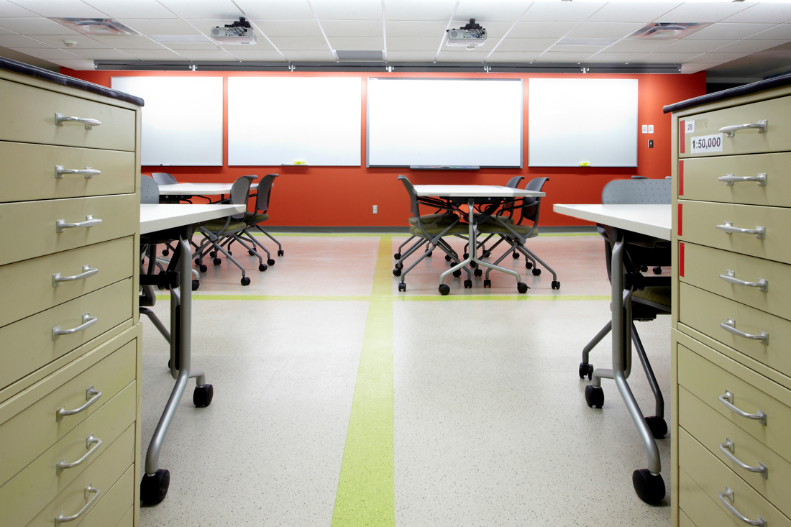
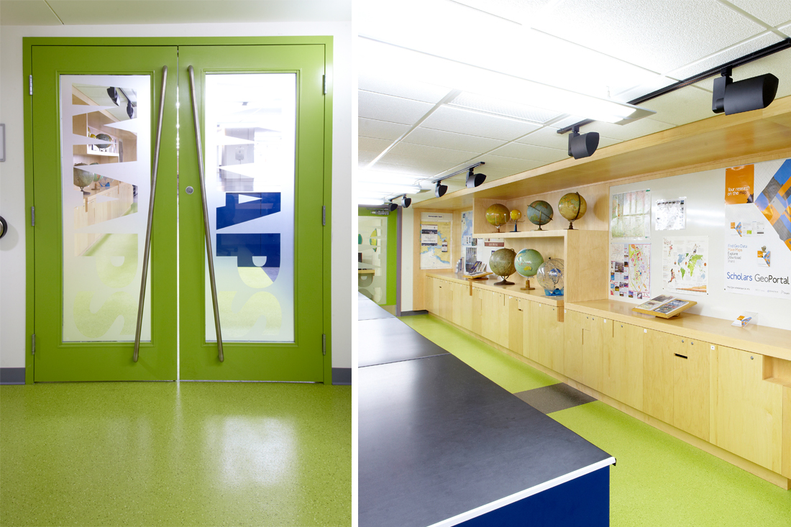
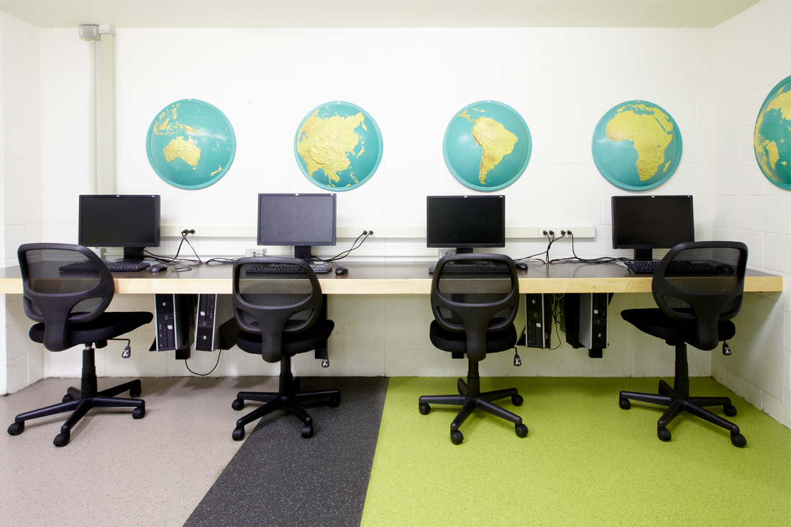
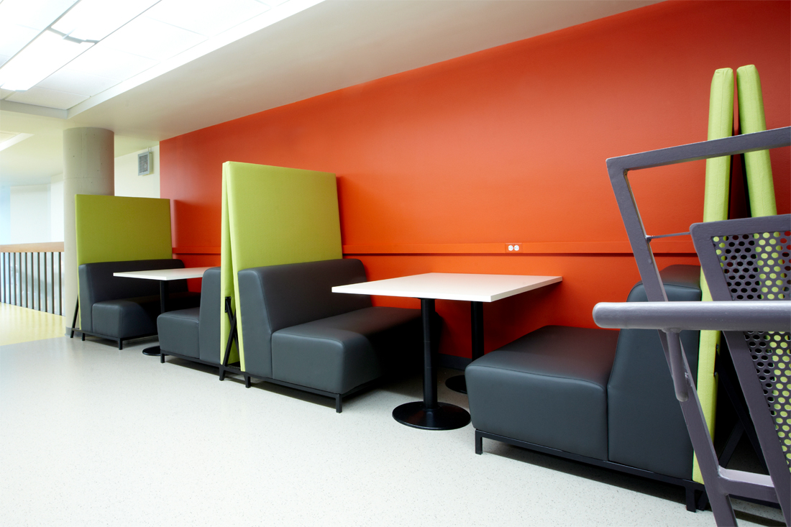
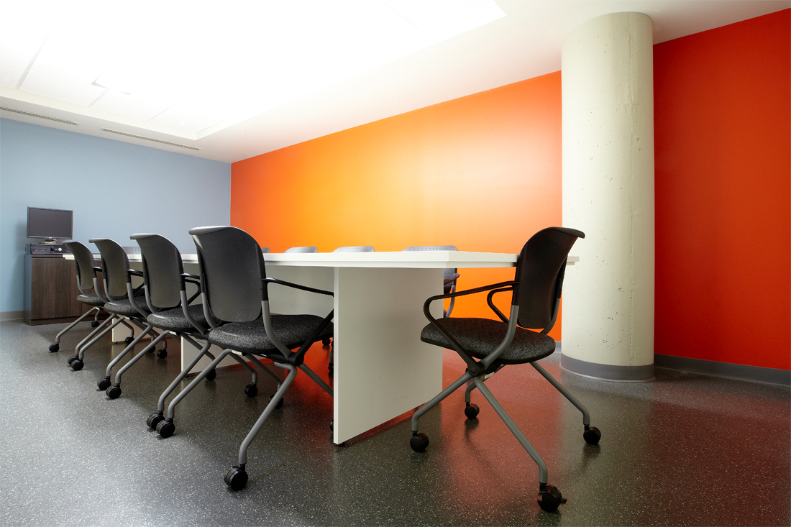
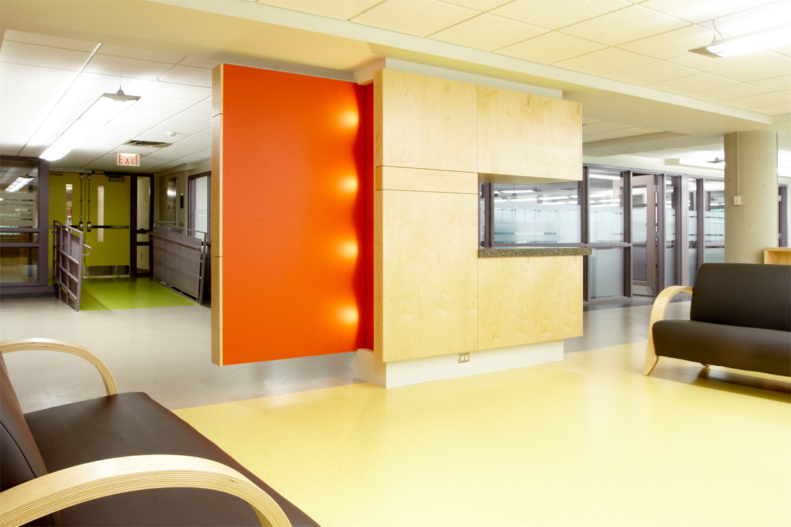
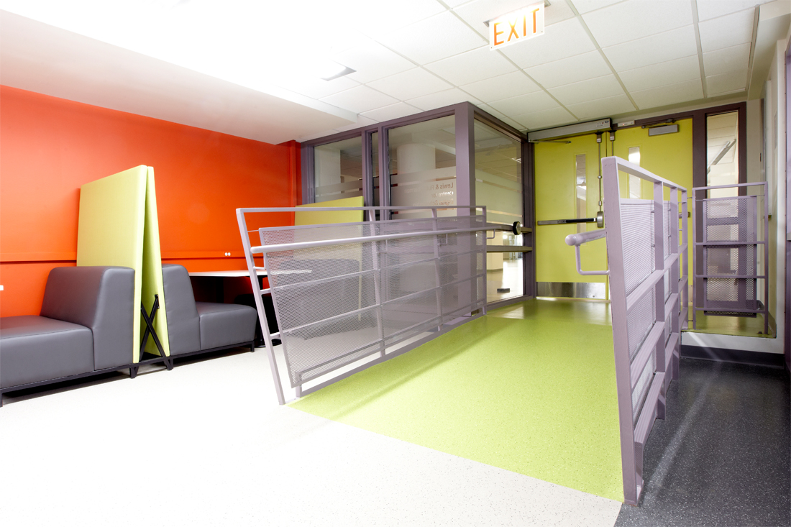
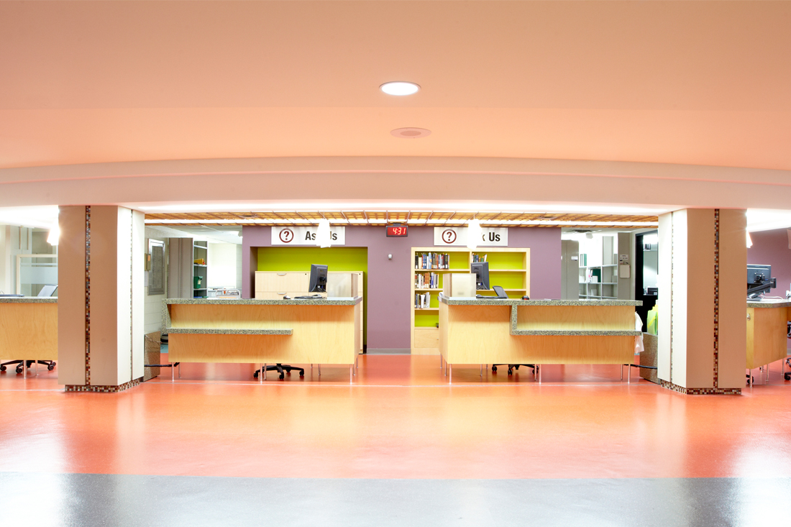
Client
McMaster University
A series of renovations that were initiated by a master plan for the library that sought to balance the diverse spatial demands of zones for student work, study, collaboration and social interaction, as well as circulation and access to the rest of the library on upper levels.
Ground floor renovations support the needs of a modern university library – creating a place where people can gather to learn, study, and research in the presence of others. The project includes the creation of a new home for the university’s extensive map collection as well as a new flexible space that functions as both event space and graduate research collaborative space. The space also includes a new main service desk.
On the fourth floor, a substantial renovation of an existing reading room accommodates the shared program of McMaster University’s Health Forum and the Lyons New Media Centre. The renovation created a series of spaces characterized by flexibility, openness and transparency.
The Health Forum is essentially a high technology, state of the art conference facility with multi-purpose support spaces to enable high level video-conferenced and simultaneously translated events.
The Lyons New Media Centre offers students and faculty access, instruction and support to engage new media hardware and software. A wide mix of seating types allow ample choice and flexibility for users, while specialized edit rooms, gaming rooms and a small classroom contain specialized technology for use.
