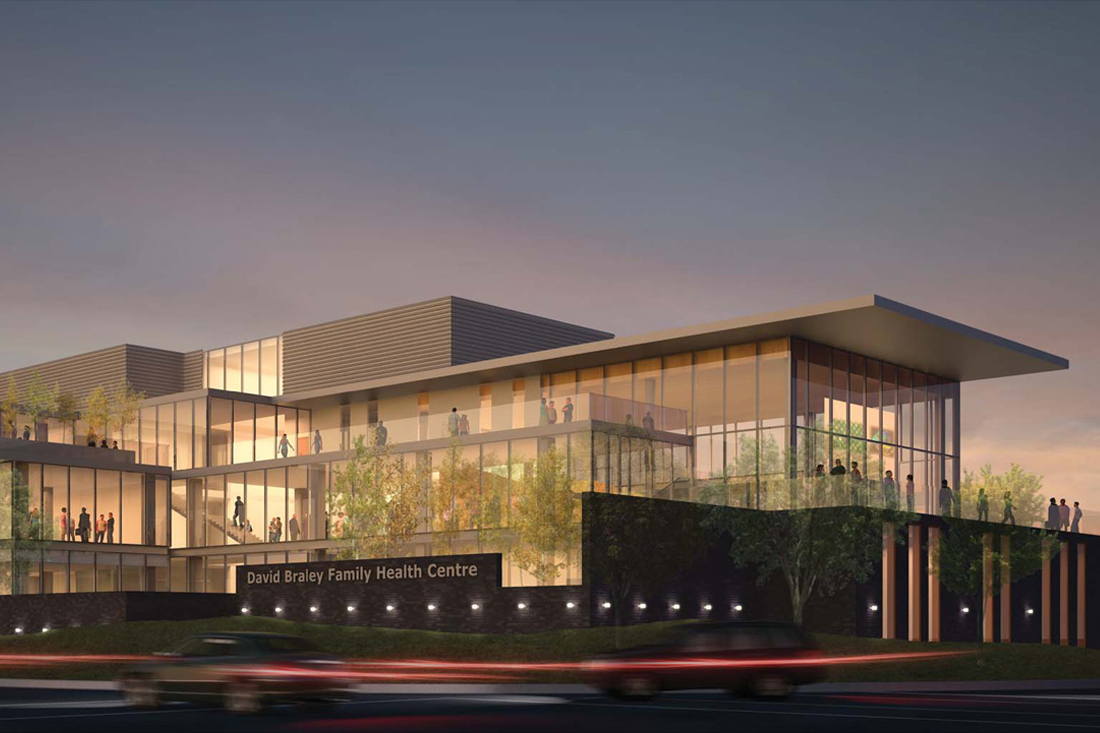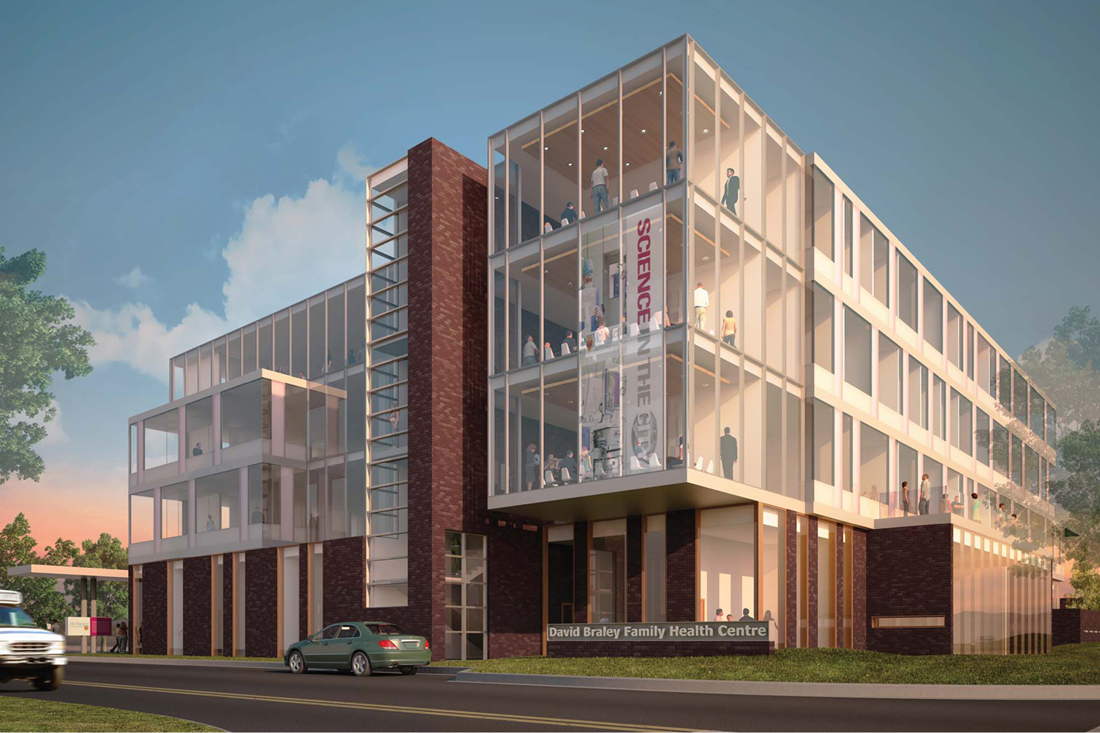McMaster Centre for Primary Care
hamiLTon, ONTARIO


Client
McMaster University
In association with KPMB Architects.
The goals for the project included the creation of a high quality healthcare centre, workplace and education facility. Design inspiration from the hospitality and wellness industry such as hotel lobbies inspired the design, rather than from traditional healthcare or institutional models. The concept was built around extensive landscaped garden spaces at the ground level, including a private staff garden with a water feature.
A modest atrium space with an adjacent focal stair connects diverse users and visitors and brings daylight deep into the building. Strong indoor /outdoor connections were important, including the orientation of key spaces to powerful views of the nearby Niagara Escarpment.
A unique challenge was creating identity for individual units within a unified, coherent whole. Important to the Faculty mission was ensuring strategies to foster mixing and interaction, and ensuring an engaging building with human-scale that provides a vibrant, warm place. The design process involved extensive program development work, including an exhaustive rethinking of the ideal primary care teaching clinic, building on post-occupancy evaluations of past experiences with the McMaster clinical staff. The building has been designed to LEED™ Silver rating.
