Martin House Seniors Apartments
milton, Ontario
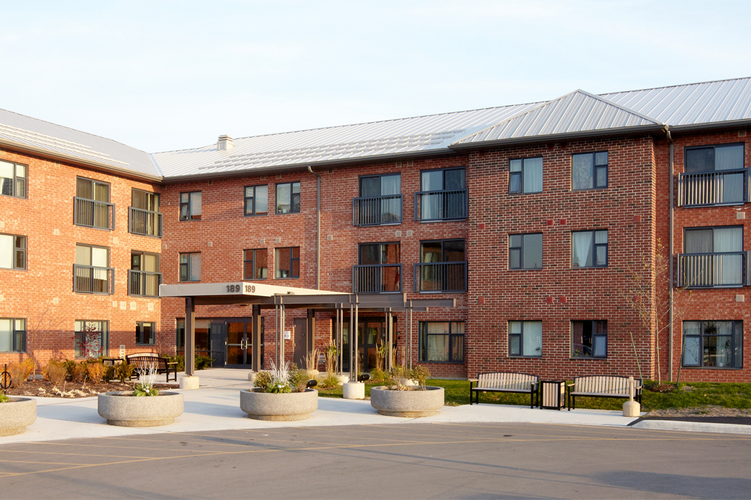
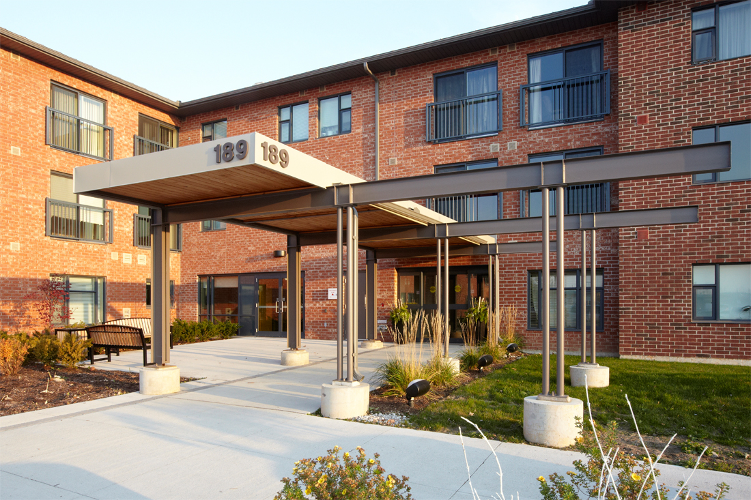
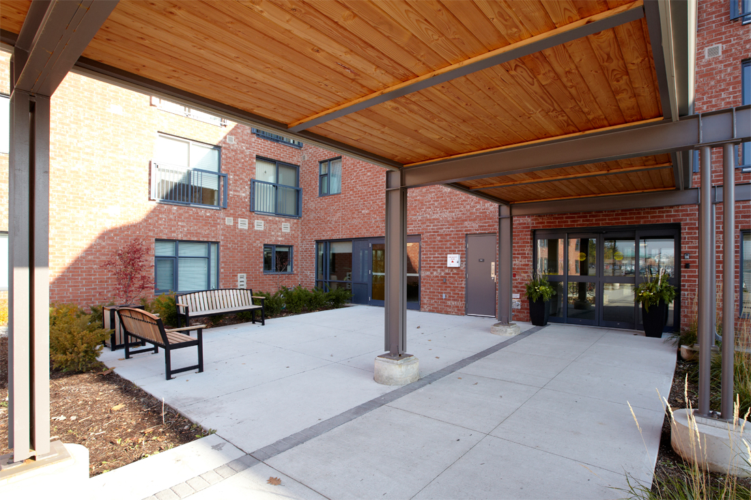
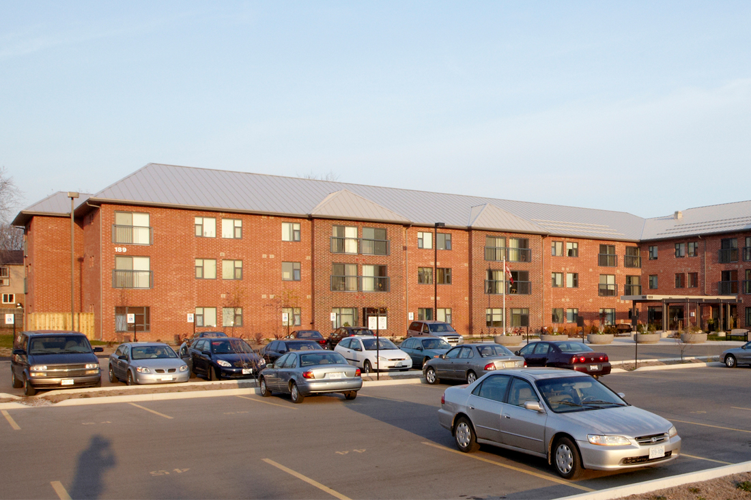
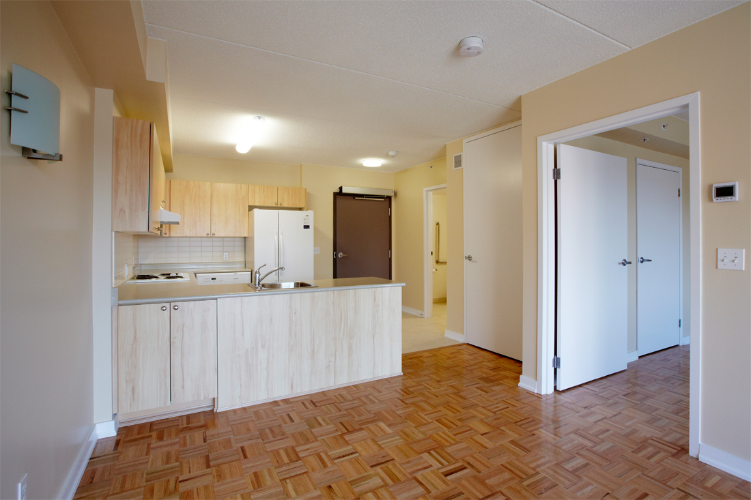
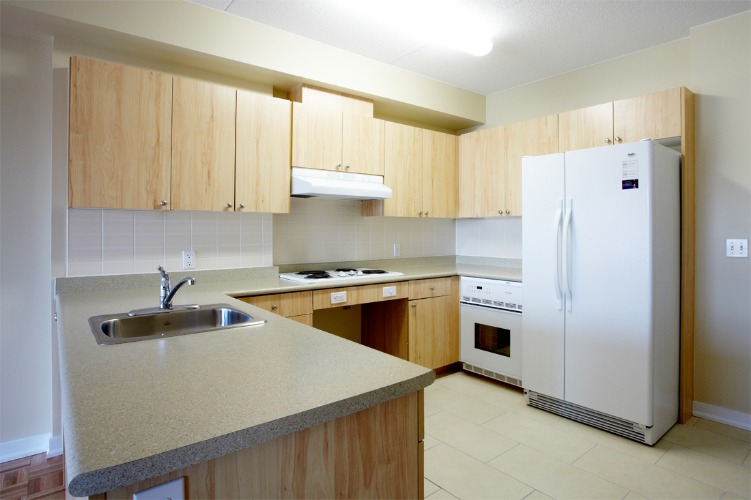
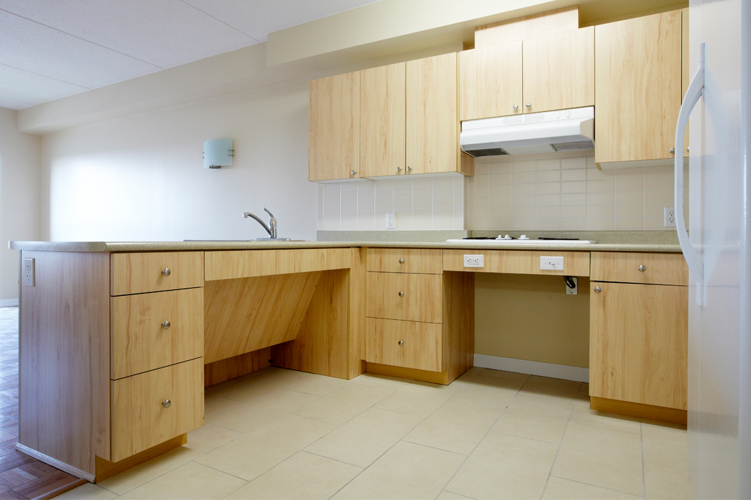
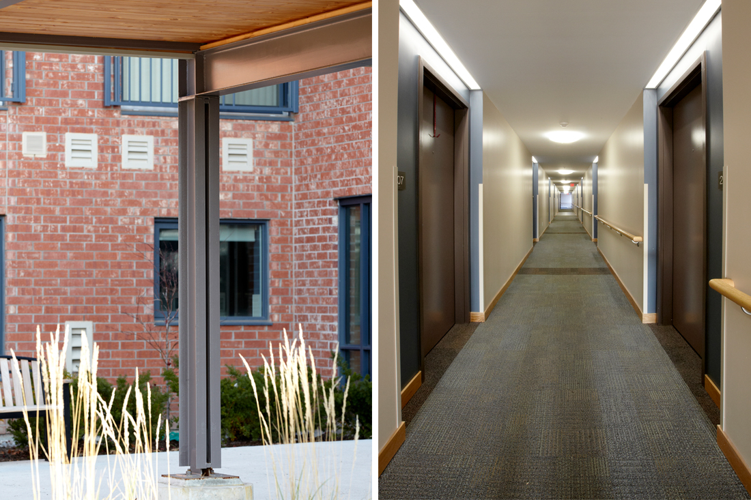
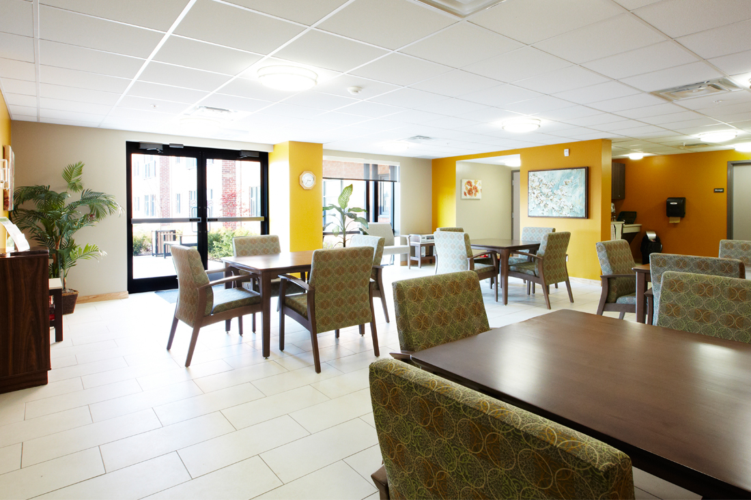
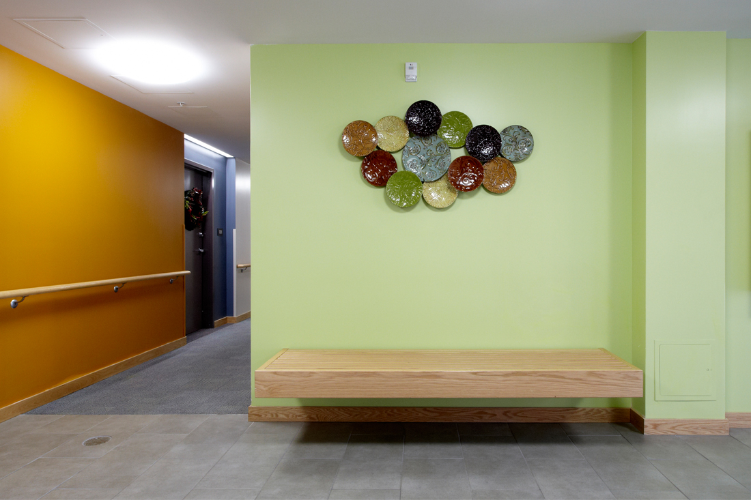
Client Halton Community Housing Co. Size 62,300 sq. ft. (5,788 sq. m.)
A 3 storey, 80 unit infill apartment building in central Milton designed for seniors and with many accessible apartments. The design phase commenced in May 2010 on a fast track process, with construction commencing by September 1, 2010 and it was occupied 12 months later. Our work involved a complete redesign of the RFP model design, from the unit plans up in order to greatly improve the entire design, unit plans, functionality, safety and durability.
Delivered as a design/build project for Halton Community Housing Corporation.
