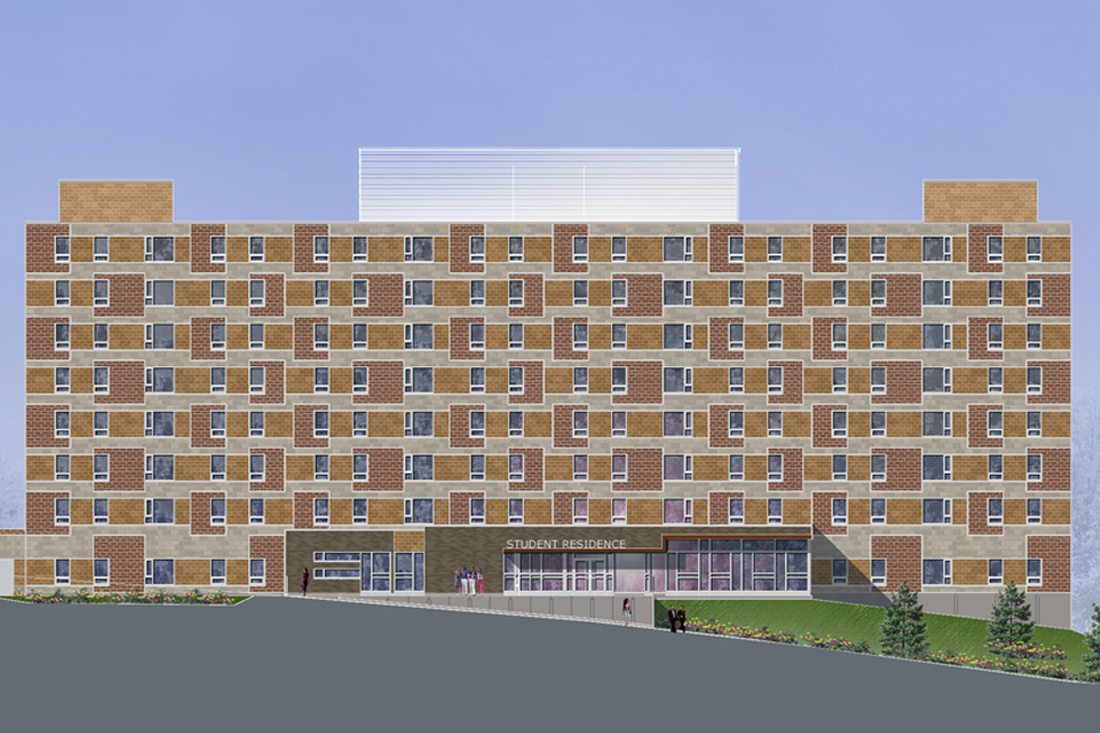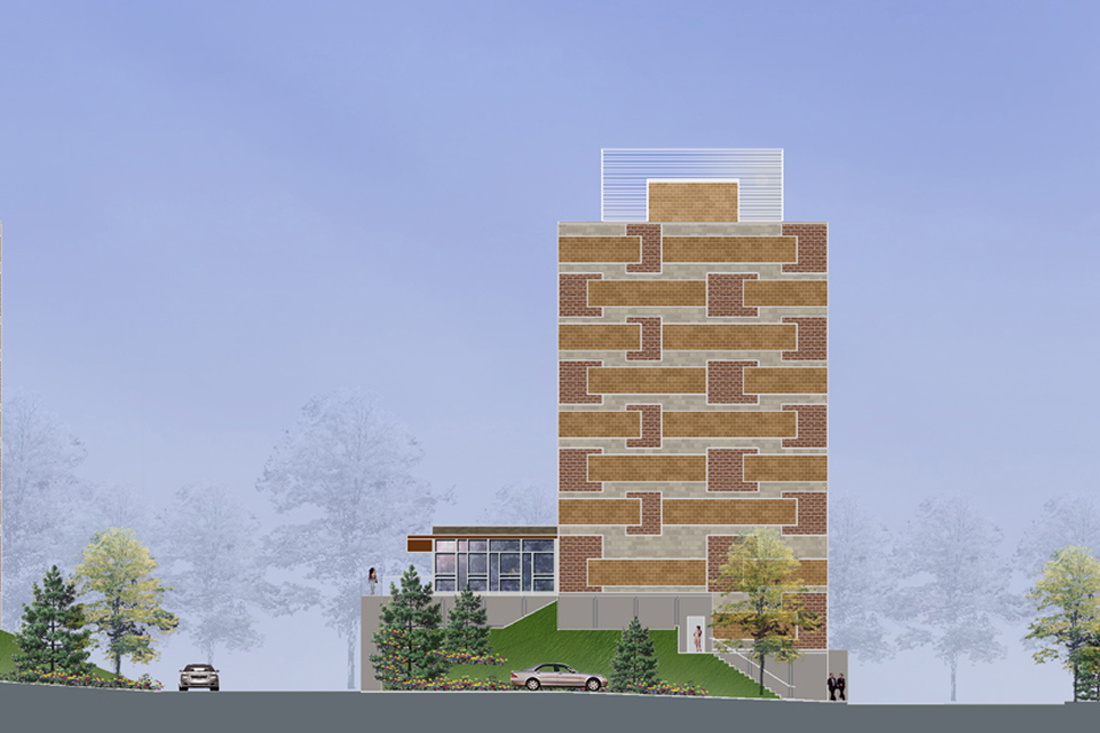Laurentian University Residence Proposal
sudbury, Ontario


Client Laurentian University
New 236 bed student residence containing a mix of unit types on a tight, steeply sloping site in the residential quadrant of the campus.
Residences are by nature cost sensitive, so they are usually characterized by simple, flat, plainly adorned façades. As a home for students, our primary interest is to create a contemporary building that would have student appeal. A few strategic points of emphasis were selected where richer materials and details were used, especially at the ground floor entrance lobby. Multi-coloured masonry patterning provides a dynamic composition to enliven the building and reduce its’ scale. Designed as a design/build proposal.
