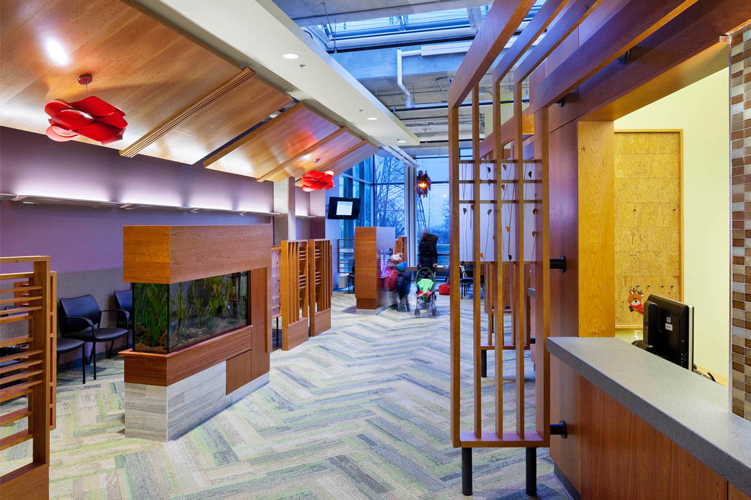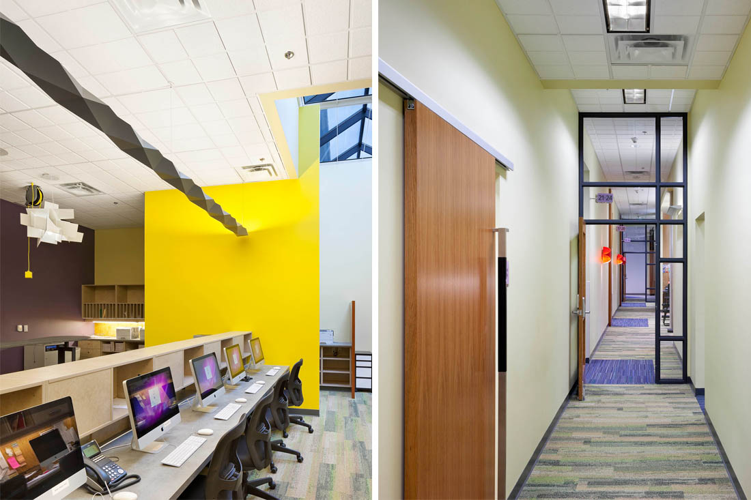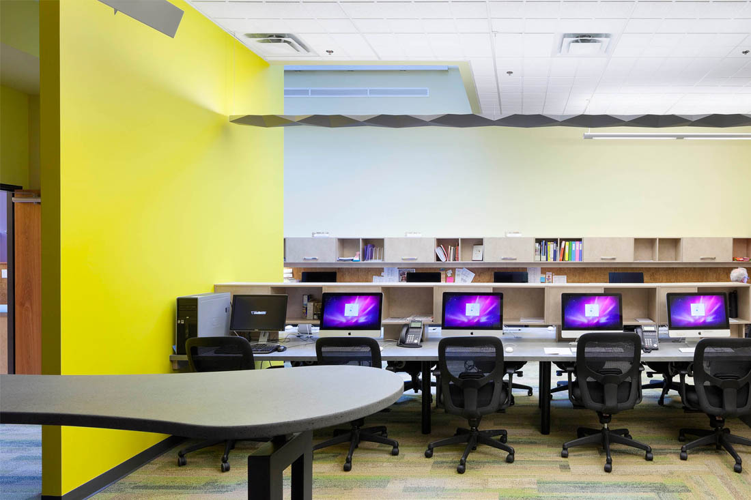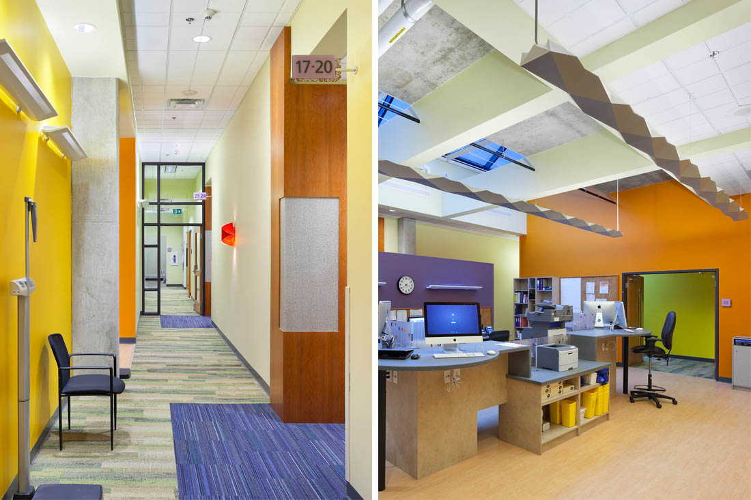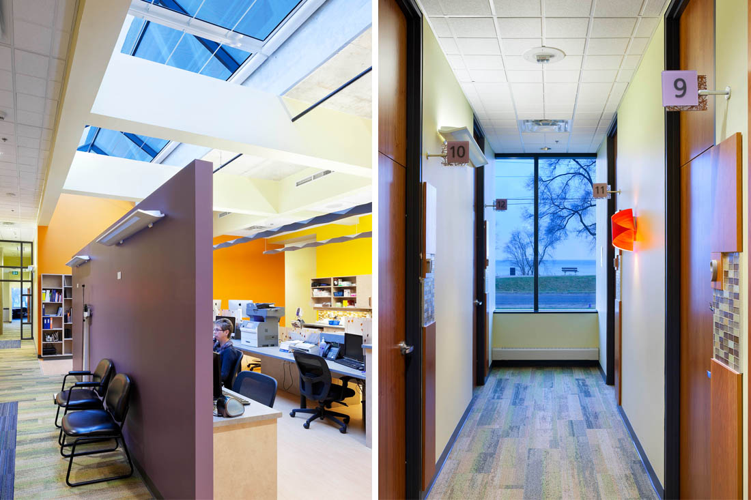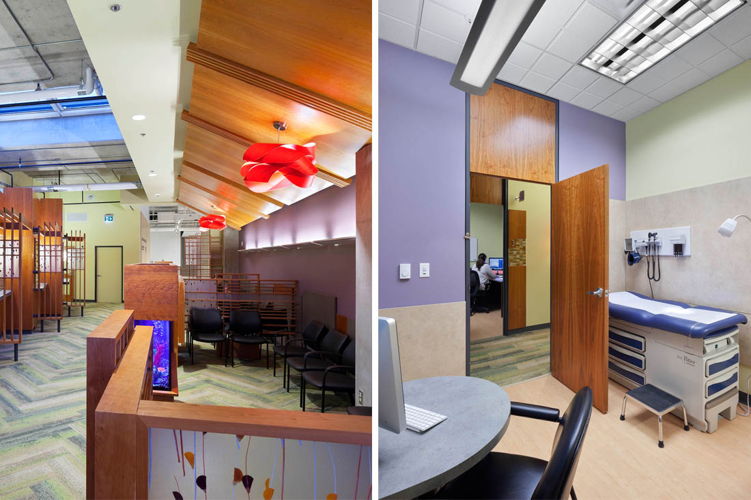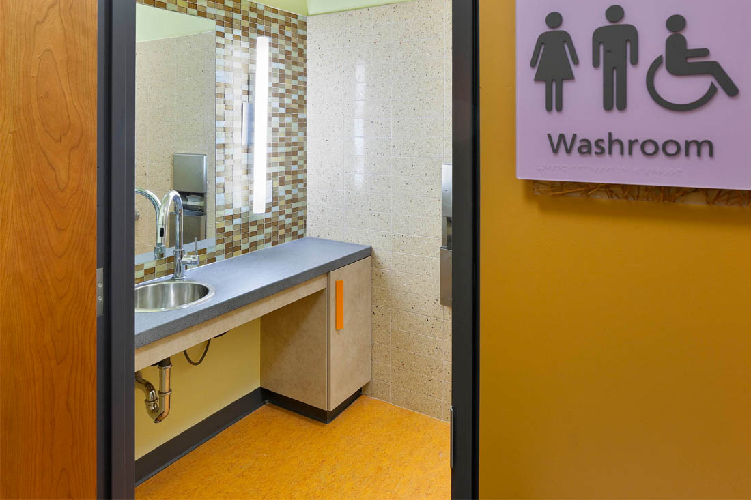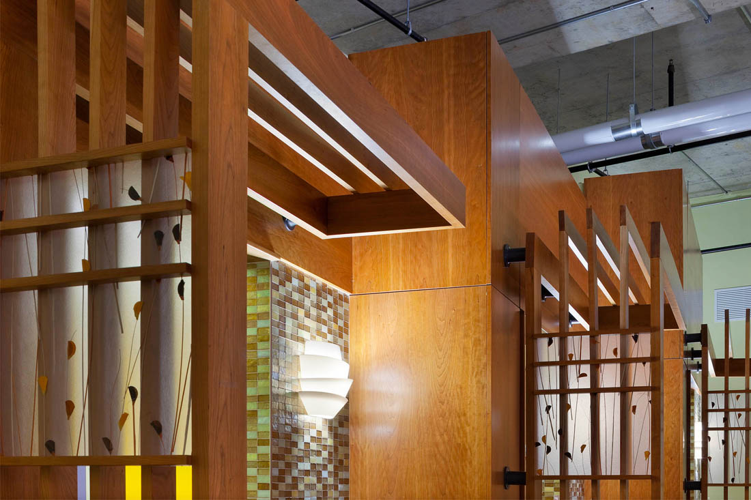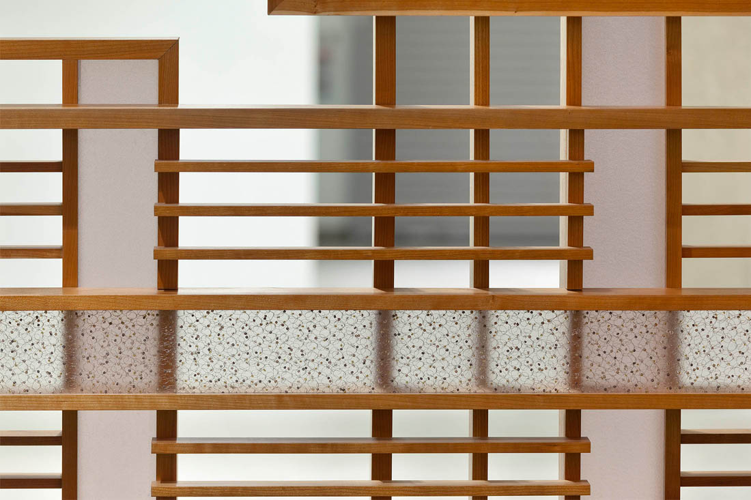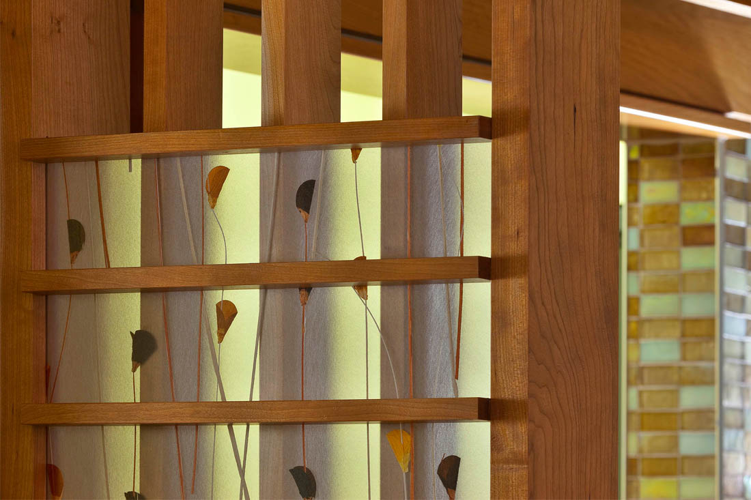Halton McMaster Family Health Clinic
burlington, ONTARIO
Client McMaster University
Located on the Joseph Brant Hospital campus, this new primary healthcare teaching clinic for McMaster University’s Department of Family Medicine is based on key goals of giving precedence to the quality of the patient experience, and attention to the quality of the staff working environment. The design reflects a modest budget, with strategic use of richer, more expensive materials in high profile locations, resulting in a clinic that is soothingly calm and decidedly non-institutional. We reject the cult of whiteness in healthcare design as too clinical and antiseptic. Clinical is a very negative term in healthcare design.
The lobby is a generous space with a backdrop wall of glass offering views of Lake Ontario. Waiting seating is divided into three smaller pods to make it less impersonal and more private and intimate as many patients do not feel at their best. Pods are divided with wood slat walls with varied botanical resin panels to maintain an open feeling while still instilling privacy. Two aquariums help further divide the space to break down its scale, offering a welcome distraction, especially for children. The reception desk has three stations, each physically offset and shielded for privacy with Japanese-inspired wooden slat screens. Each station has the warmth of wood paneling, mosaic glass tile, and accent lights. A multi-toned green carpet plank has been laid in a herringbone pattern, lending a whimsical, welcoming, and dynamic atmosphere to the space.
Patient exam rooms have been carefully designed for privacy and efficient ease of use by clinic staff. Built-in consult tables are oval-shaped to support clinician-patient dialogue and collaboration. Warm colours, mosaic tile and wall panels help soften and enrich these important spaces and ensure long-term durability. Soft, indirect lighting and bold, widely varied colours contribute to a calm and soothing environment with task lighting available when needed.
Private offices are minimized with all clinical staff sharing desks in an open Team Room designed to foster interdisciplinary and casual interaction, breaking down silo thinking. A large staff room occupies a prime corner area of the clinic with water views and ample space for staff to collaborate, interact, and recharge in varied seating options. Direct access to a future outdoor garden will offer additional restorative and amenity space for staff.
On the second floor two generous Education Rooms facilitate training - an important component of this teaching clinic. A rooftop patio provides additional teaching and amenity space.
Circulation has been designed for clear, simple wayfinding that is reinforced by custom signage designed by the Architects. Ample daylight is afforded by large skylights over the lobby and Team Room and by large expanses of windows. Patient privacy is maintained economically through the use of translucent vinyl films. The clinic’s high ceilings with indirect lighting expand tight spaces.
The clinic features touches of natural wood with American Black Cherry found on doors throughout and a combination of Sapele and Cherry millwork and wall panels in select areas. Accent niches and shelves provide opportunities for art display. Zone doors allow the clinic to be scaled down in off hours for security and safety.
Throughout, a broad palette of warm colours, finishes, and lighting have been carefully selected to create a dynamic environment with the primary goal of de-institutionalizing the space to create a positive experience for both staff and patients.
This project is a LEED™ candidate targeting Silver certification.

