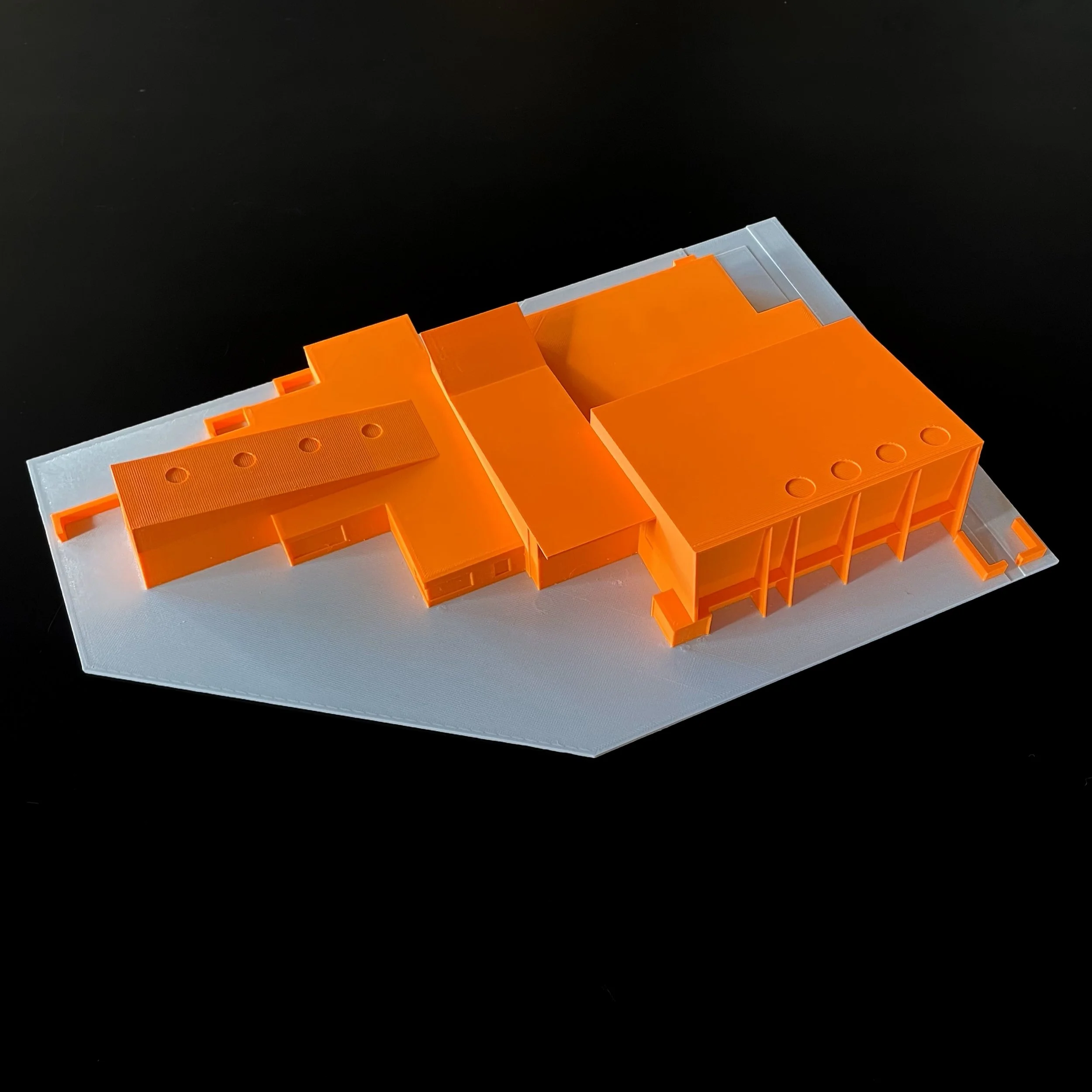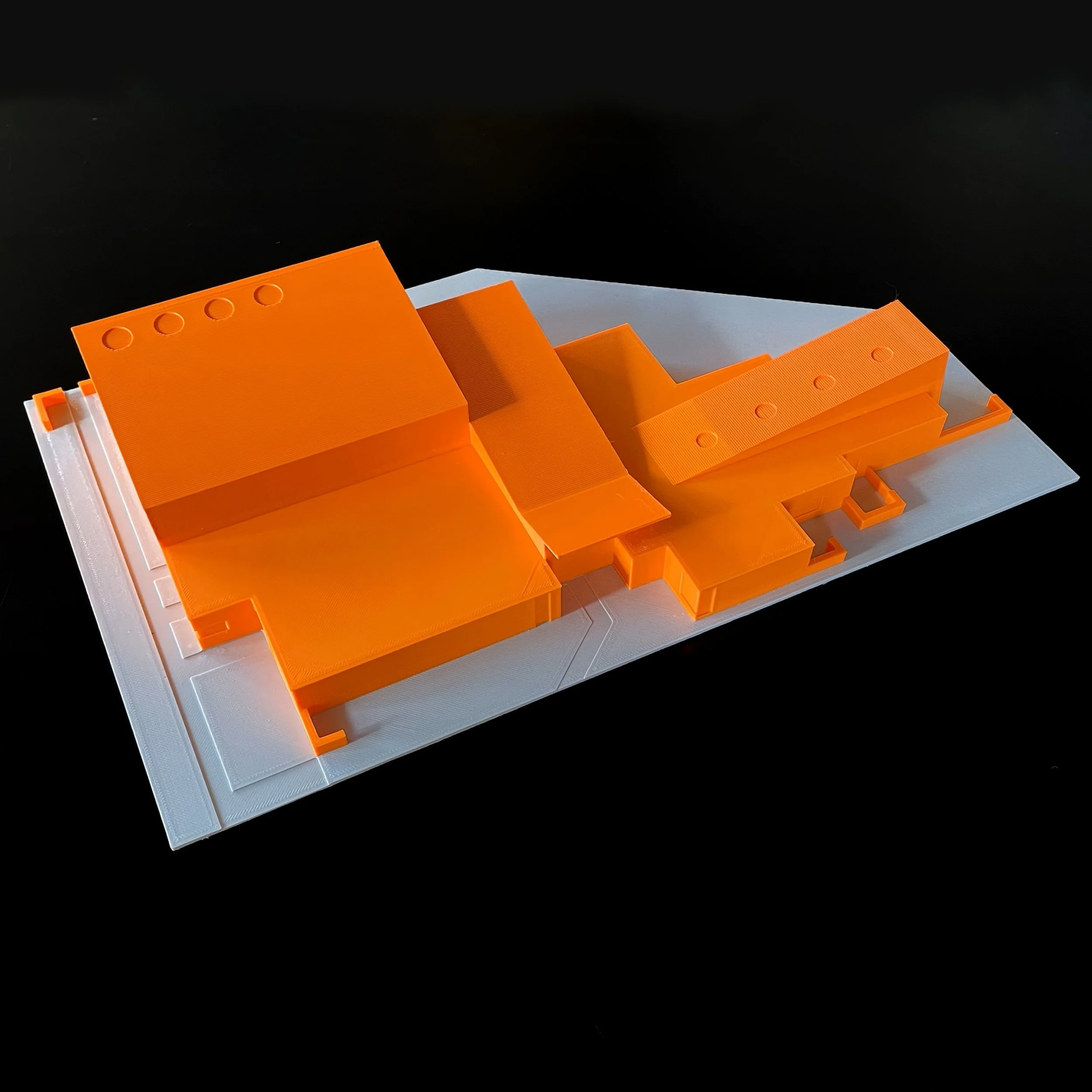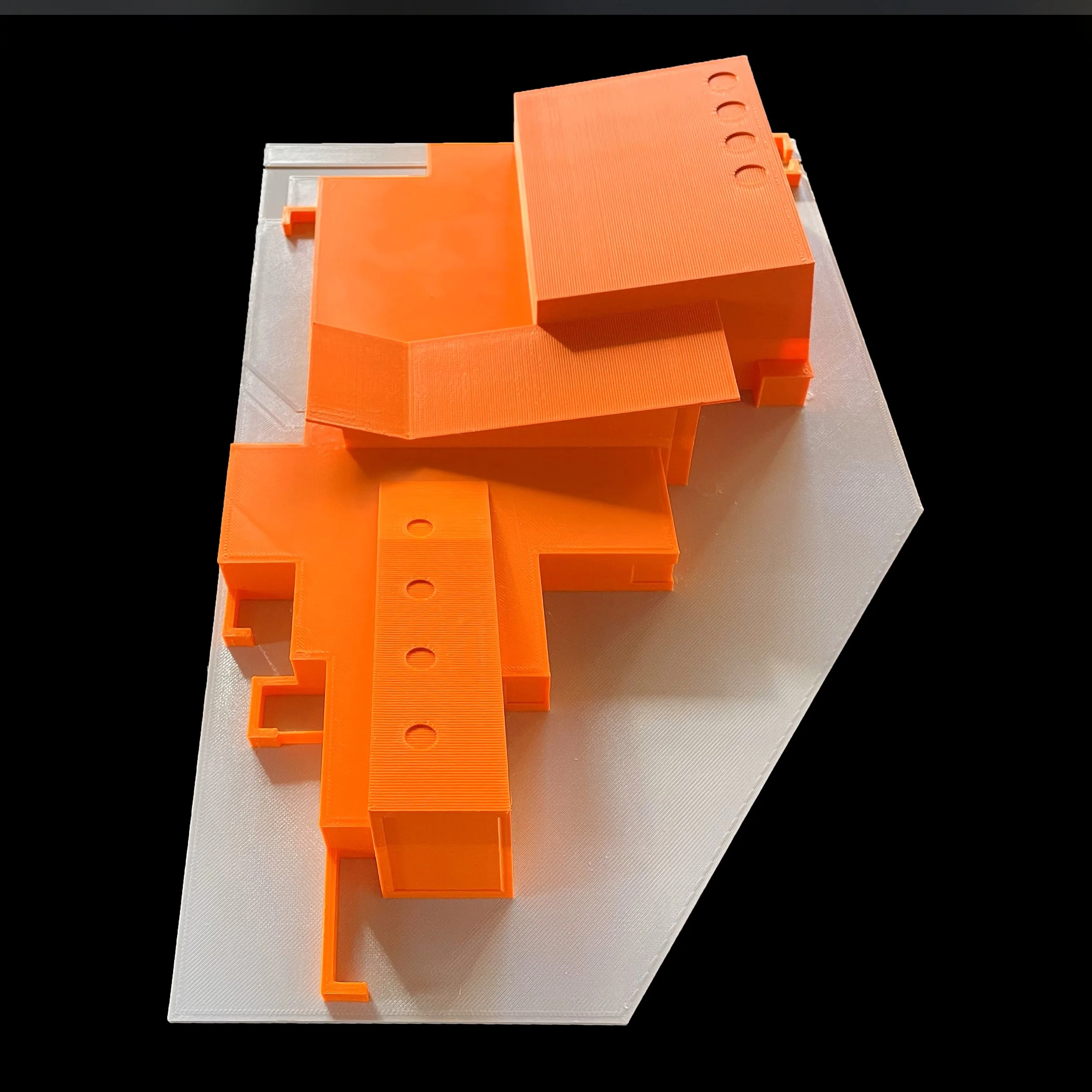Hagersville library + active living centre
hagersville, Ontario







Client
Haldimand County
This new Community Building is designed for a wide range of uses. A large, glassy central Atrium serves as a Community Living Room and is the central organizing hub of the building. This space includes a café counter and does double duty as an event and activity space. It divides the building’s primary functions with a Public Library Branch on one side and an ‘Active Living Centre’ or ALC on the other. The Atrium is lined with display cases programmed by County Museum staff to showcase local stories and art. On the North quarry side, a bridge leads to a small covered terrace set out on the hillside. On the South entry side, a trellised plaza gathers visitors and offers a shaded outdoor gathering space. Panoramic views towards the existing park, former quarry and active quarry are prioritized from the Atrium and all primary spaces.
The ALC features a multi-use gym-like space that is the largest gathering space in the community. It will be in high demand, from basketball to pickleball and as a rental space for social and political events. While the floor may have court lines, the space is much more than a gym with acoustic and wood panel clad walls, tunable lighting systems, a sloping wood roof, and high glass walls that maximize the site’s picturesque views.
The library features a warm, wood ceiling, rising from the entry point and ending at a glassy seating lounge with all-encompassing views. It includes a youth area and a separate Children’s Library. The Children’s Library features reading nooks, a window seat and a small loft space with a balcony that projects out over the main library space. Bold, bright colours and graphics and a varied pattern of colourful child-height windows lend whimsy and playfulness.
Various sizes of Study, Program, and Multi-Purpose rooms provide additional spaces for a wide range of community uses and functions.
