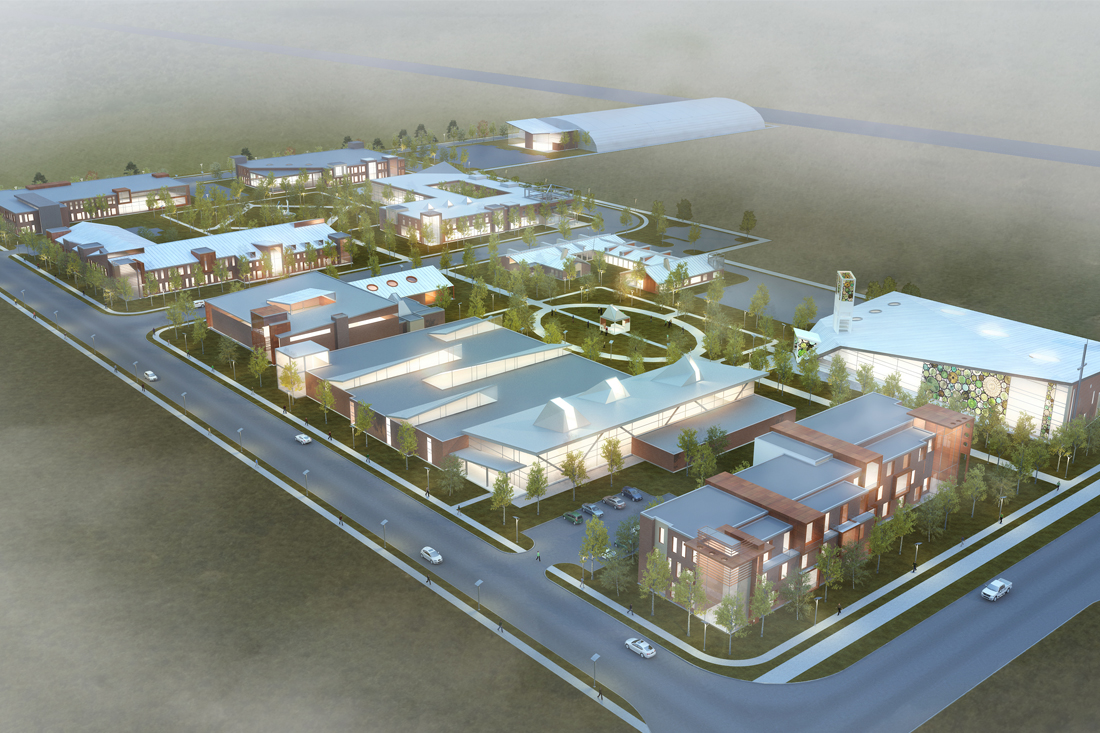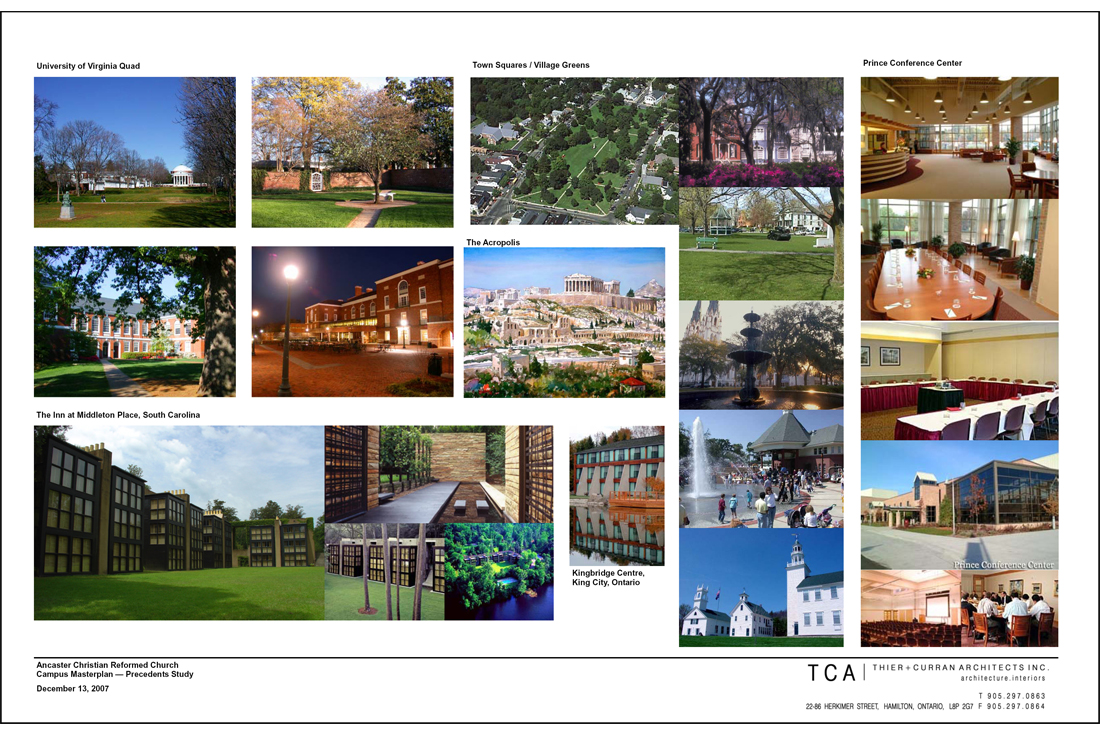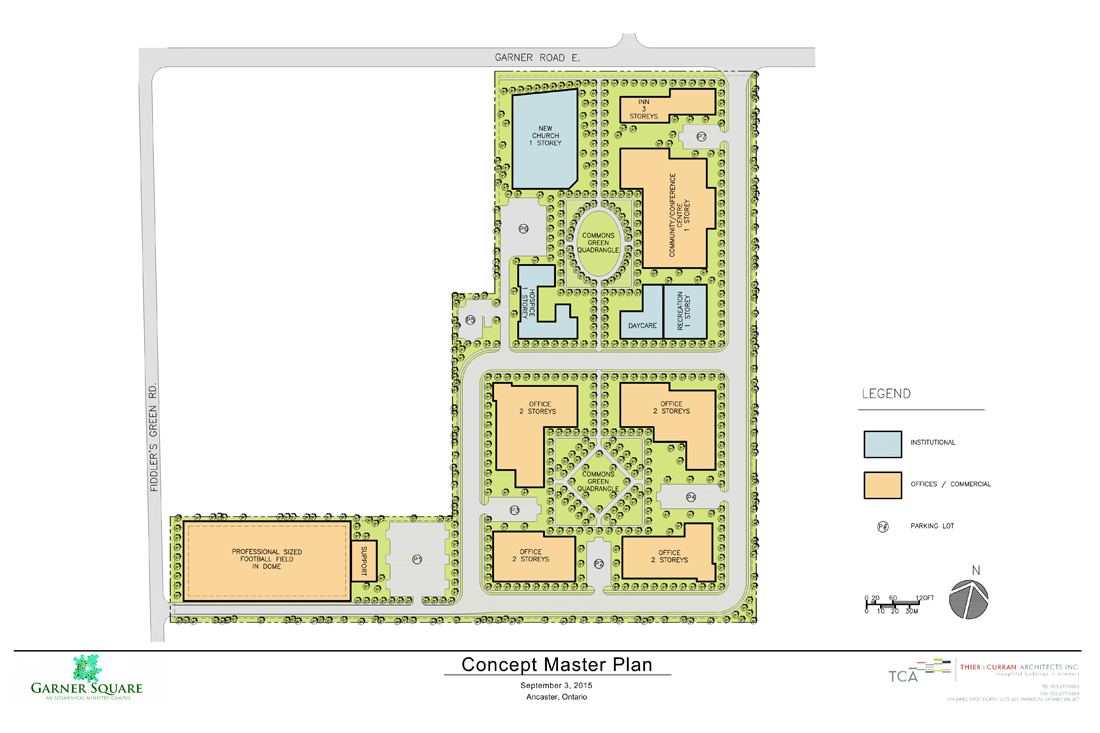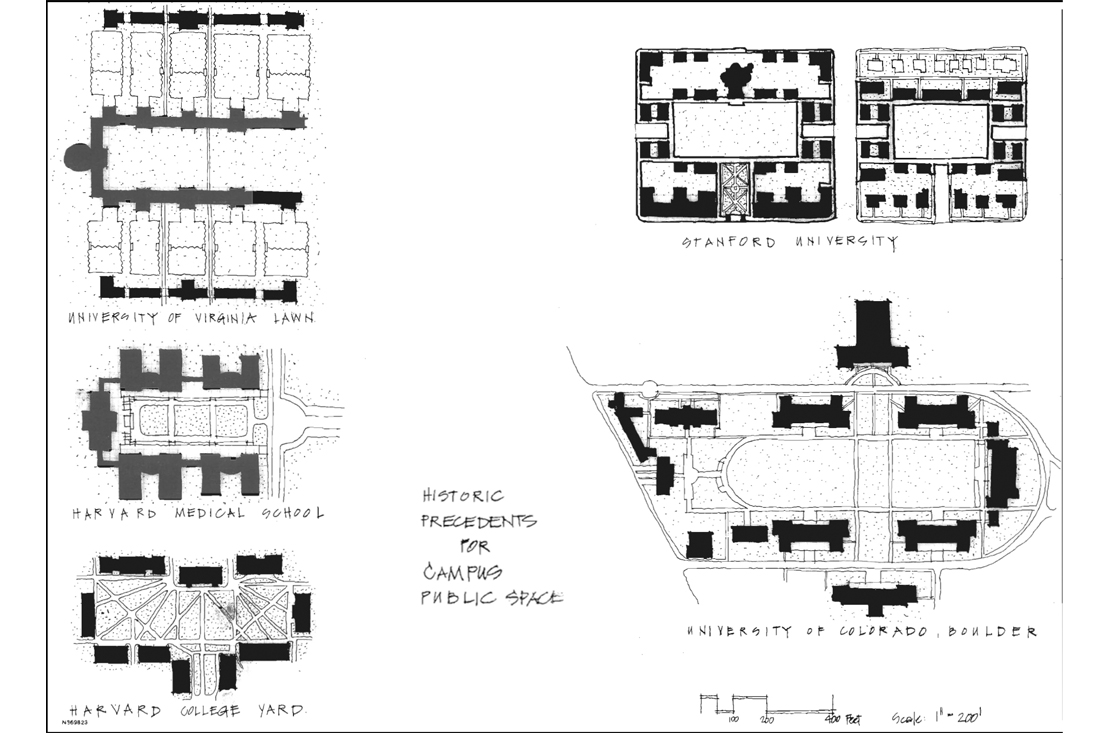Garner Square Master Plan
ancaster, Ontario




Ancaster Christian Reform Church had an undersized, aging church but a large site with development potential. CGS were engaged to create a vision for the site to sell to a developer, built around a new, modern church.
The Master Plan concept envisions the site as a campus of buildings built around new central green parkettes. Lowrise housing and a hotel/inn, a new conference and recreation centre, a large daycare, and lowrise office buildings and a professional sized indoor football field provide commercial value to fund the new church. A unique park-like setting of open public greenspace and gathering places, connected by tree-lined walkways, and with distinctive modern buildings of a similar look and feel create the campus feel. Buildings are grouped to create community places and spaces developed for and by a church with land but limited capital.
