Franklin Road Elementary School Additions + Renovations
HAMILTON, ONTARIO
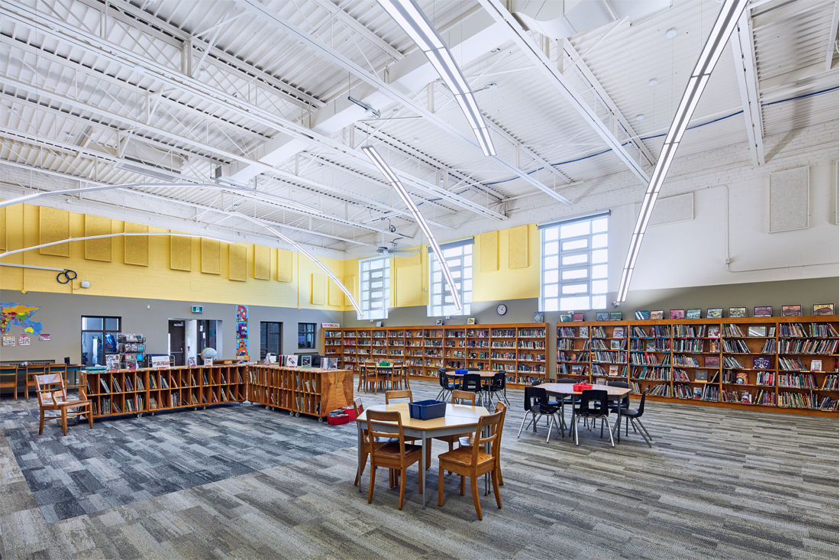
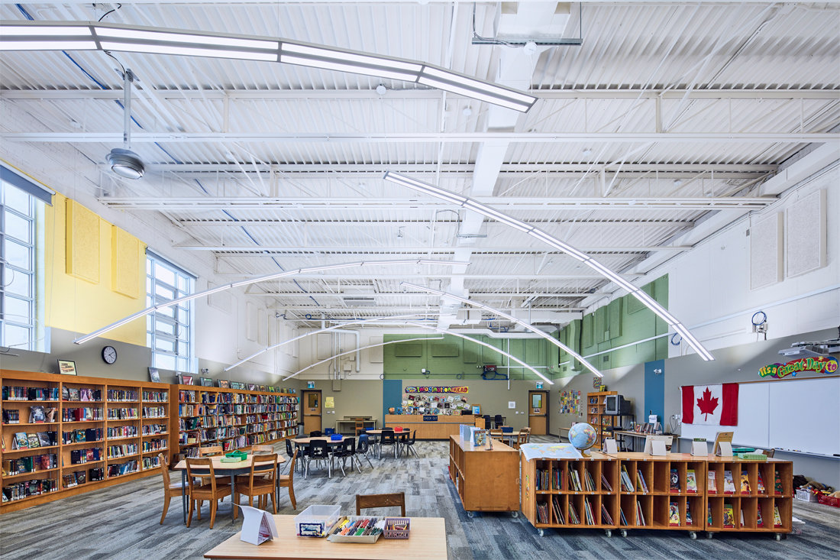
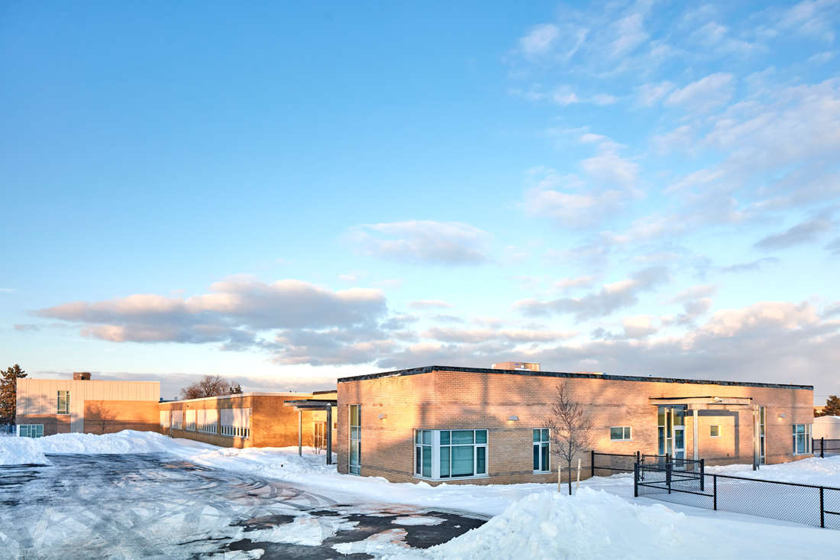
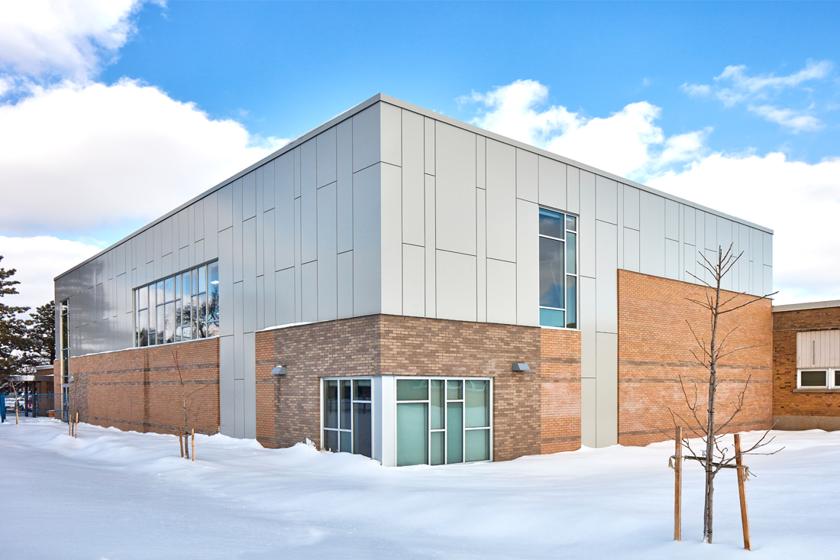
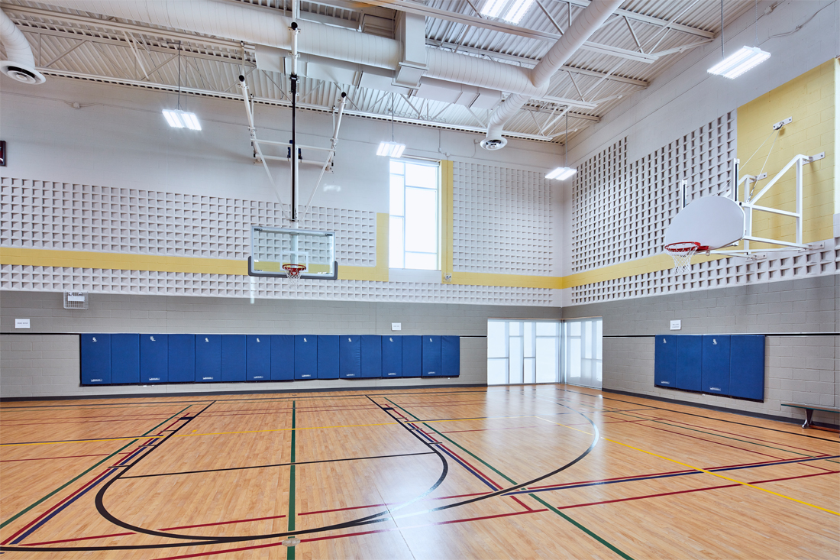
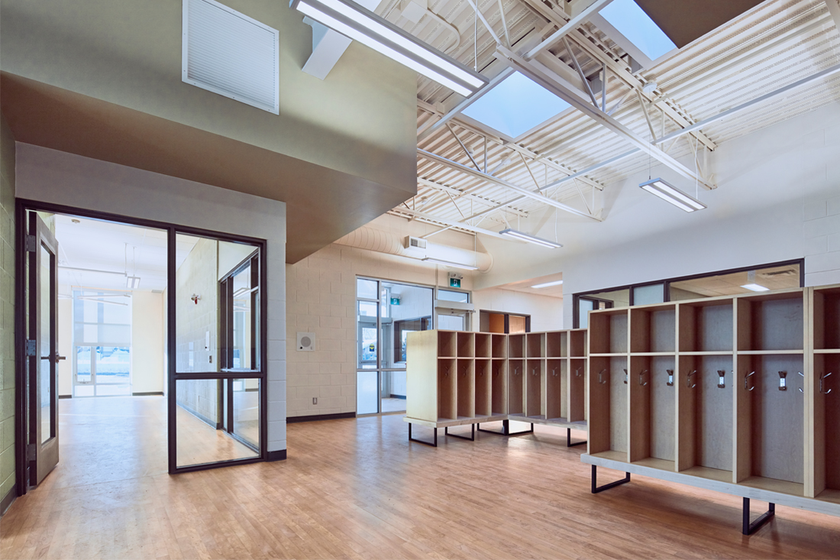
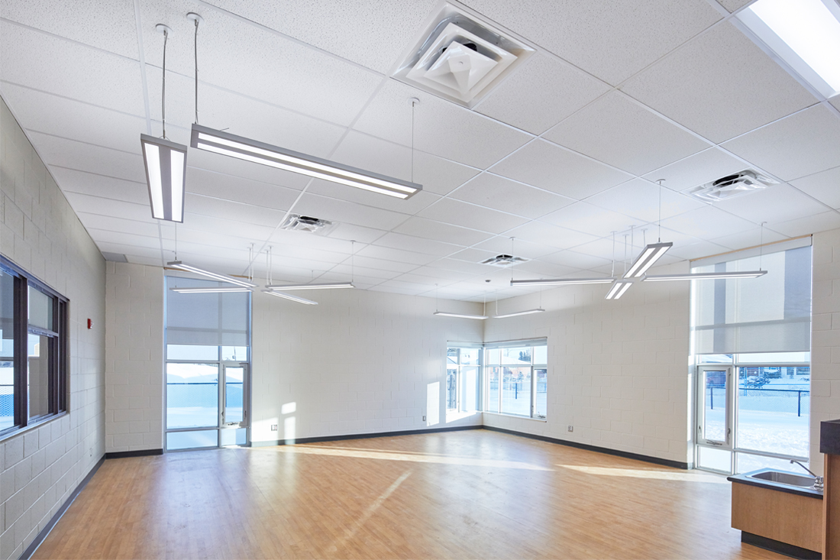
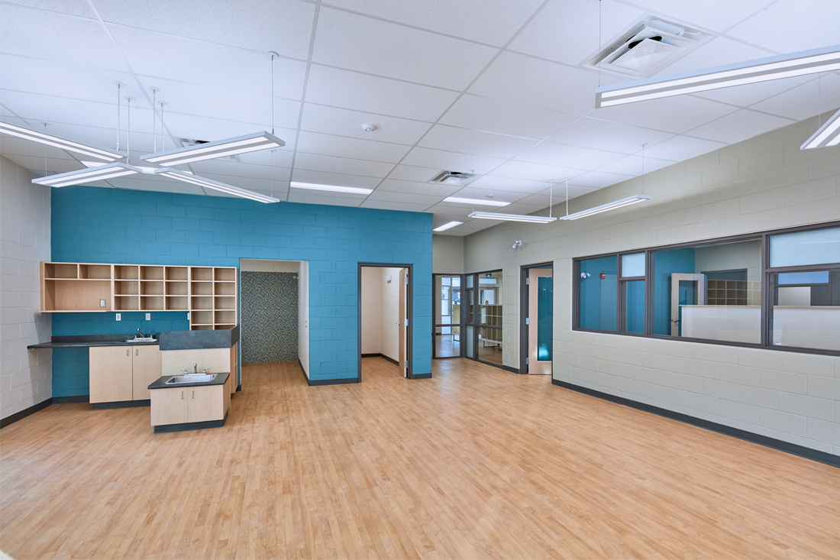
Client
Hamilton Wentworth District School Board
Phase 1 includes the renovation of a former science lab into a full-day kindergarten classroom as well as accessibility upgrades such as new barrier free entrance doors and a new ramp to mediate a floor level change between two previous additions.
Phase 2 involves two significant additions and further renovations including a new full-sized gymnasium, a privately operated three classroom daycare, and a new Resource Room (Learning Commons).
In designing the new Gym addition, CGS pushes beyond the ’faceless’ box that is common for many gyms. On the exterior, changes in material with two brick colours and accent metal panels of varying widths break down the scale of the addition so it fits better into its residential context. On the interior, generous daylighting, patterned acoustic block, and oversized industrial ceiling fans ensure user comfort with colour used to enliven the space.
Window sizes well beyond the Ministry of Education requirements and a compact, smooth-flowing layout are hallmarks of the Franklin Road Early Learning & Child Care Centre. Extensive exterior glazing connects the activities within the child care spaces to the expansive, landscaped playground. Internal windows facing on to the central lobby space help to create community within the building and enhance security. A large window into the kitchen space encourages the children to appreciate the food preparation work. The well-considered plan includes often-overlooked elements such as internal parking for strollers and generous canopies at the main entrance and playground doors that provide a haven from harsh weather.
For the new Learning Commons (Resource Room) CGS effectively renovates a former gym to create a space that is warm, welcoming, and inspiring for students. Taking advantage of the space’s high ceilings, unique arched assemblages of light fixtures evoke a canopy of trees, lowering the perceived ceiling heights to a more intimate scale. Floor patterning and colour help define teaching and general spaces. Reused and reconfigured shelving units helped to keep the project on budget.
