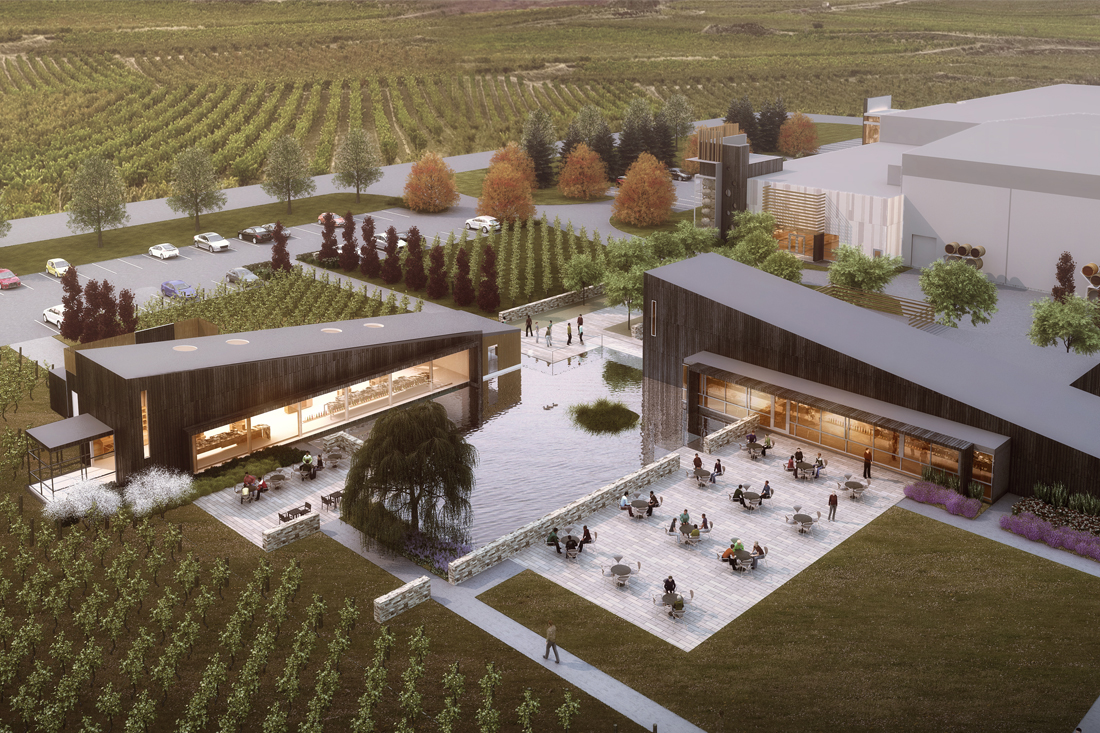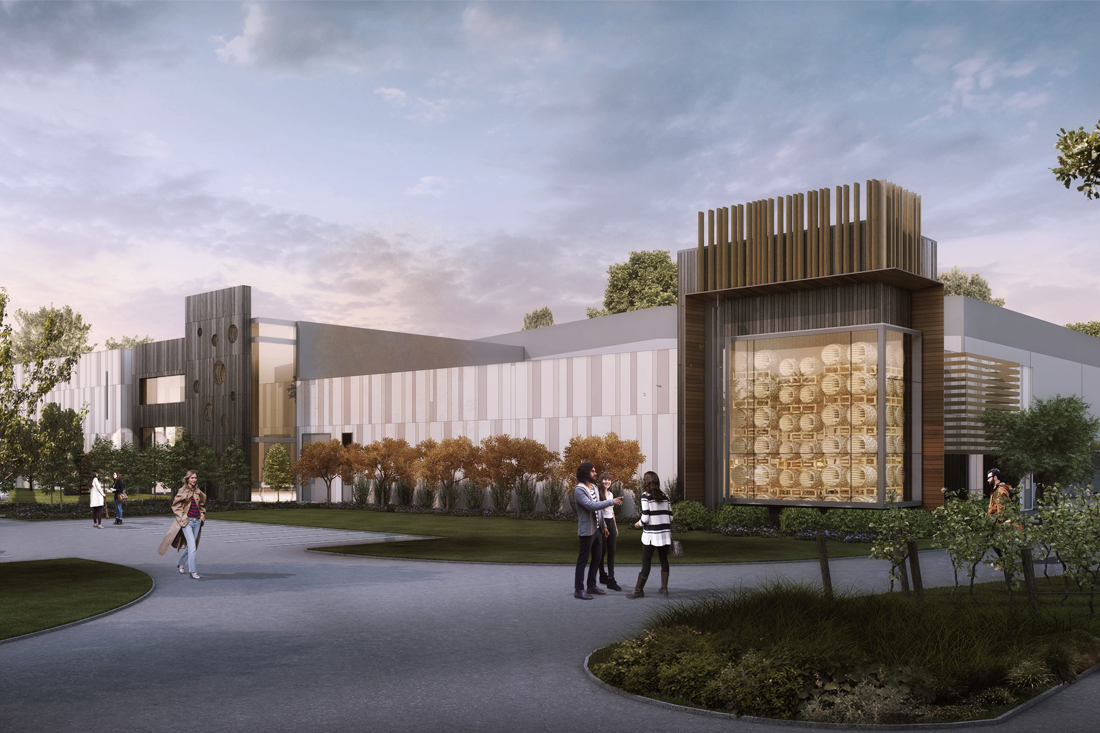Diamond Estates Winery Expansion
Niagara-on-the-Lake, ONTARIO



Client
Diamond Estates Winery
An extensive expansion to the winery has been designed to emphasize and heighten the visitor vineyard experience by creating a strong, unique sense of place. Additions to the complex include new production and bottling areas, a large high density warehouse, a huge barrel vault with tasting room, and a new freestanding hospitality pavilion.
The new production building additions improve the contextual fit by screening the existing production facility with a high quality façade of rich, warm materials and careful massing articulation to break down the scale of the building. Extensive landscape screening along Niagara Stone Road adds another layer of interest and texture that softens the site appearance while responding to the site’s agricultural context.
The new hospitality spaces are grouped to create a focal place on the site, integral with a high quality landscape. The pavilions orient their views, activities and noise out toward the vineyards, fields, and escarpment beyond. A large pond and wetland provided a significant new site amenity that is the focus of hospitality activities. Several high quality outdoor gathering spaces with significant additional landscape treatment and defined tree-lined pedestrian paths and gathering places further contribute to creating a strong and memorable sense of place. Low stone walls act as a central landscape element to define and link spaces throughout the site, culminating in a central plaza that serves as a focal node for visitor gathering. Vines have been extended and augmented wherever possible to bring visitors as close as possible to touching them.
These transformational interventions will elevate the site from a predominantly industrial production facility to a campus of buildings and landscapes that create a high quality and memorable agri-tourism visitor experience.
