CBC Toronto + Ottawa Broadcast Centres
toronto/ottawa, Ontario
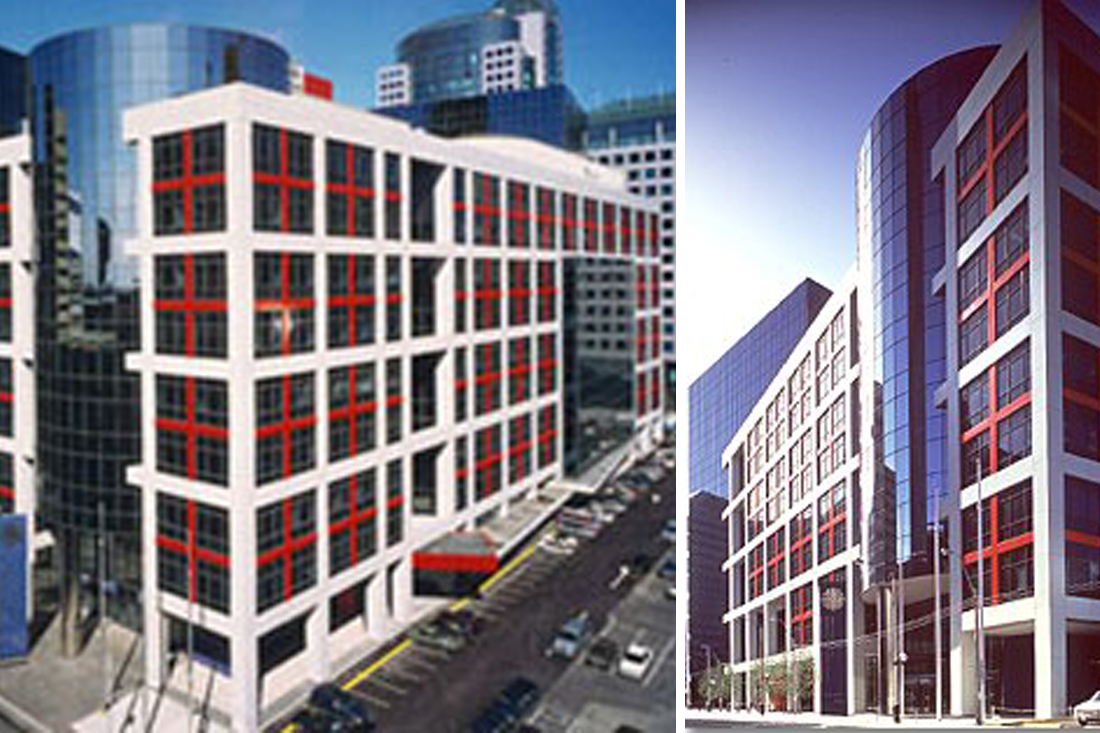
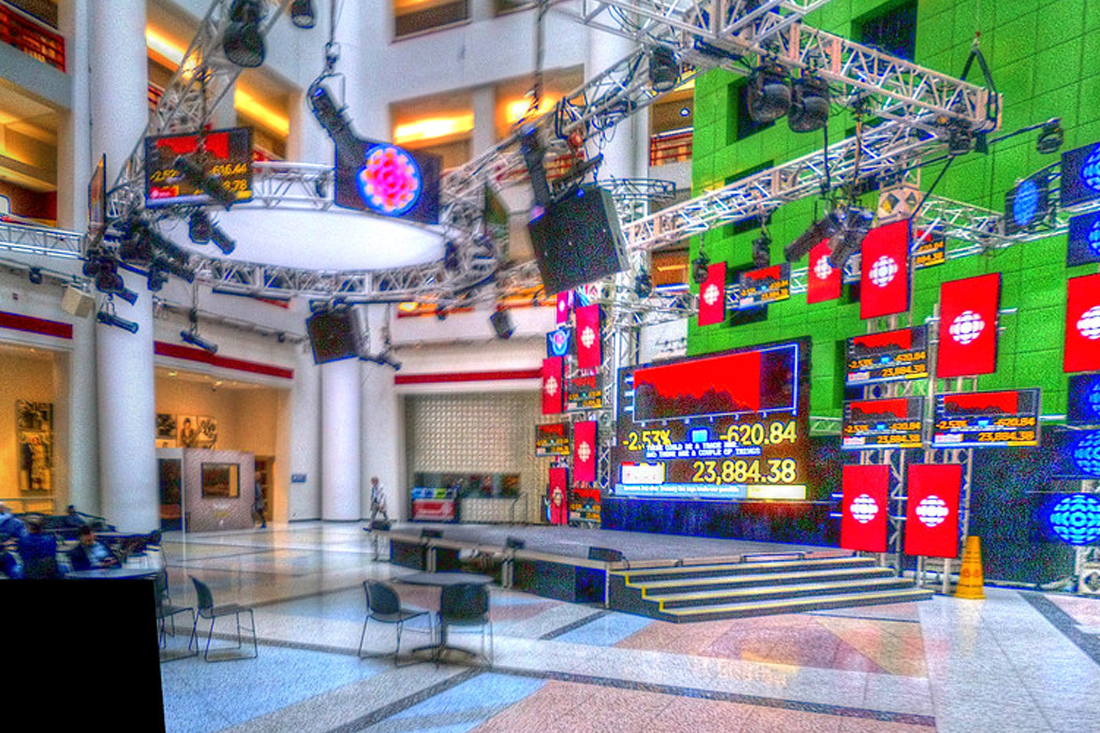
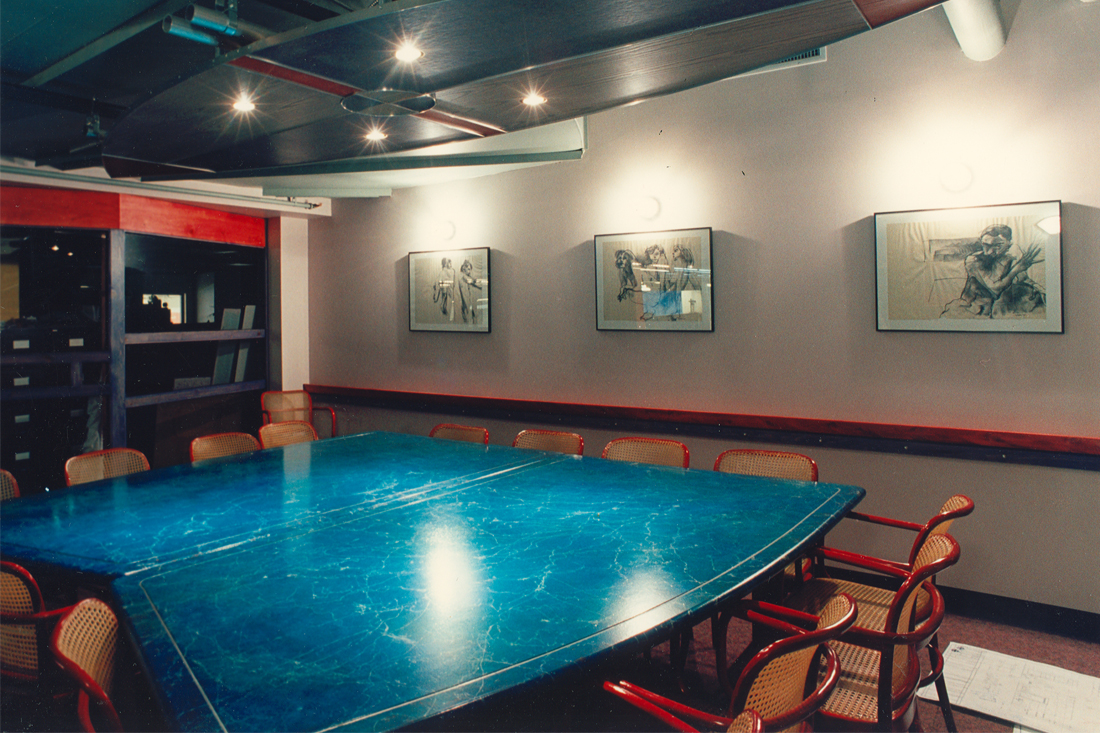
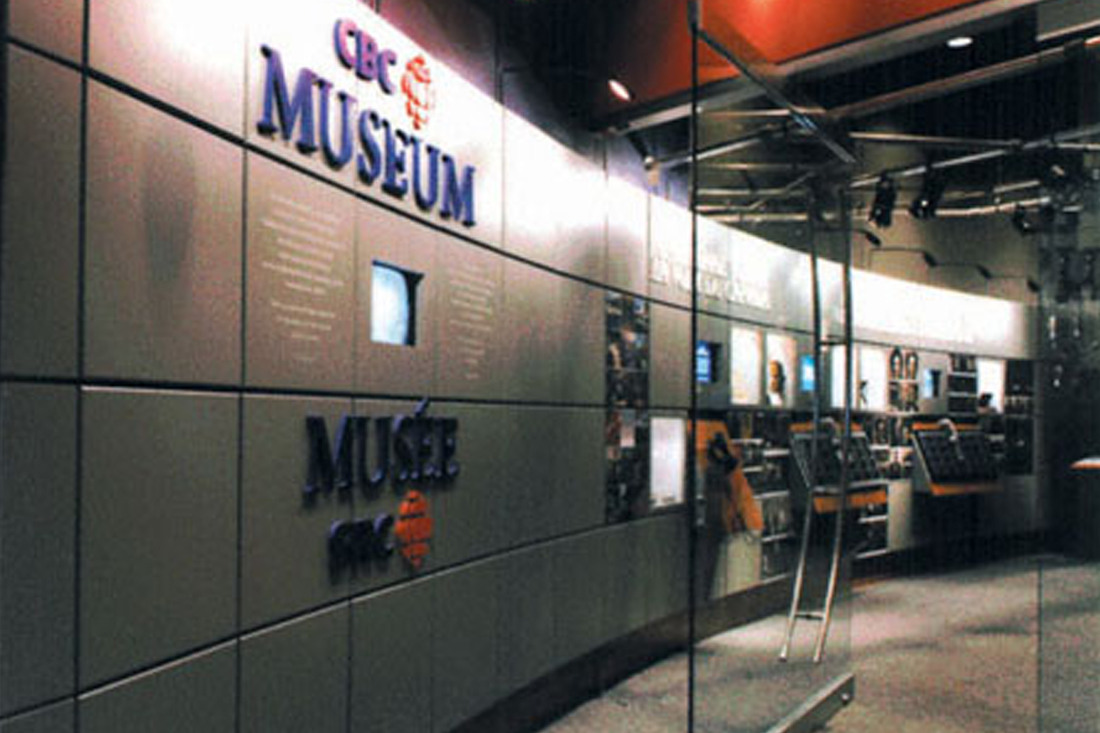
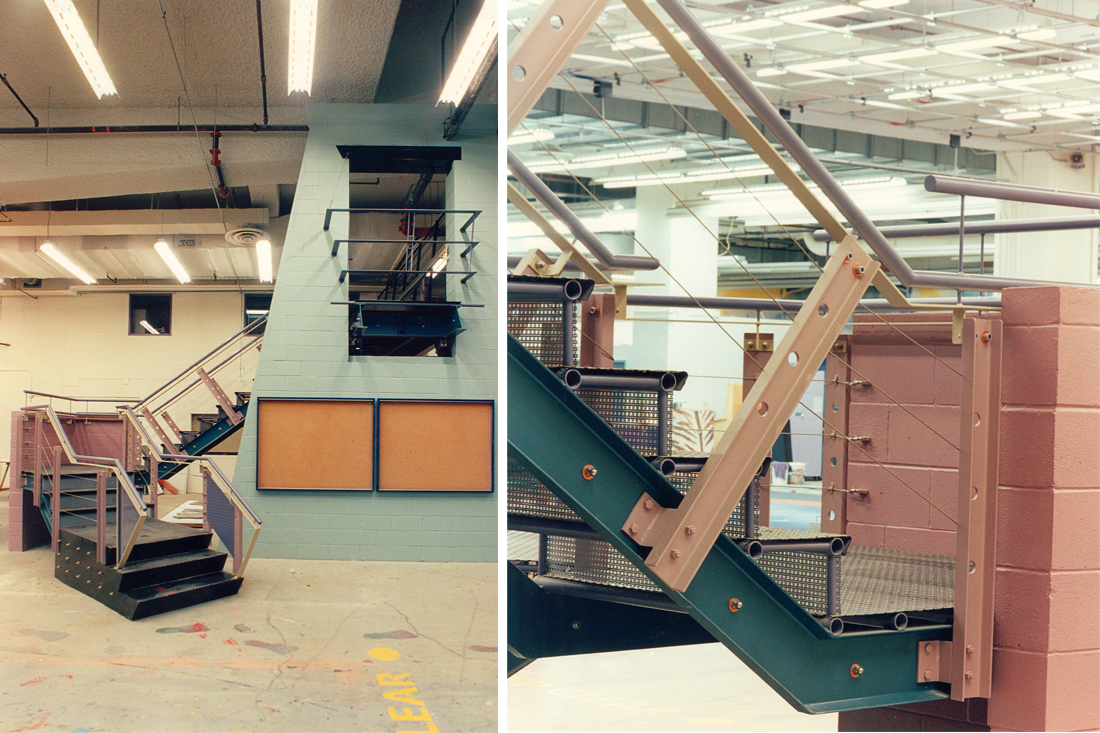
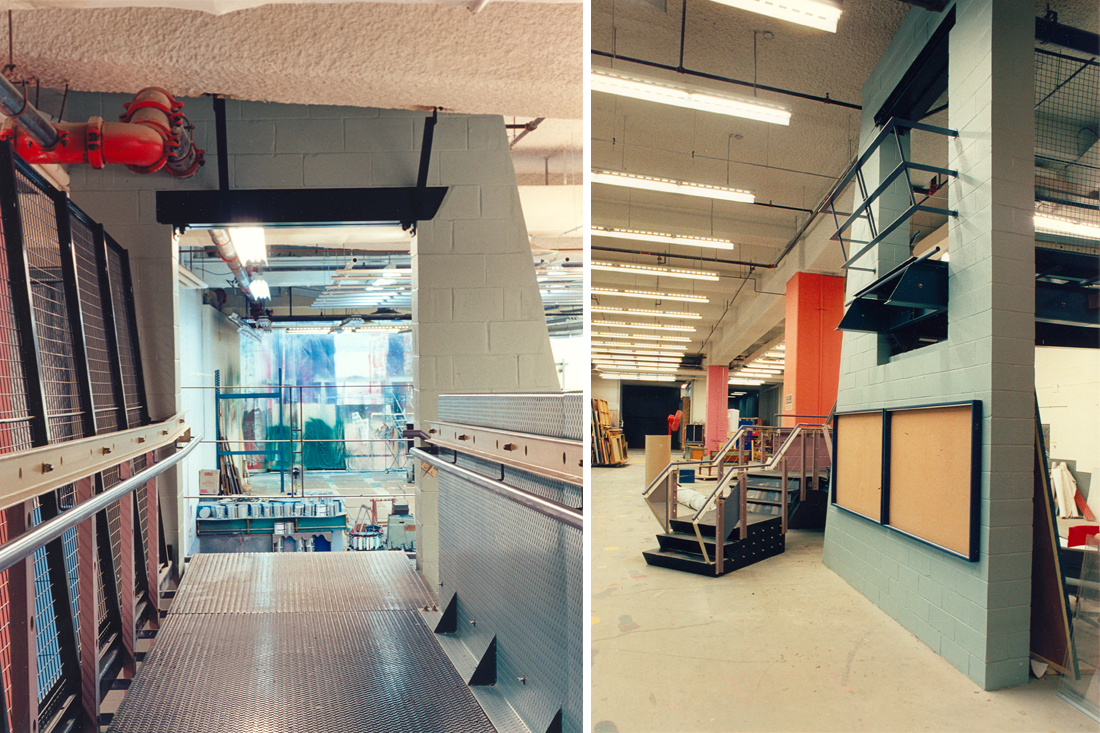
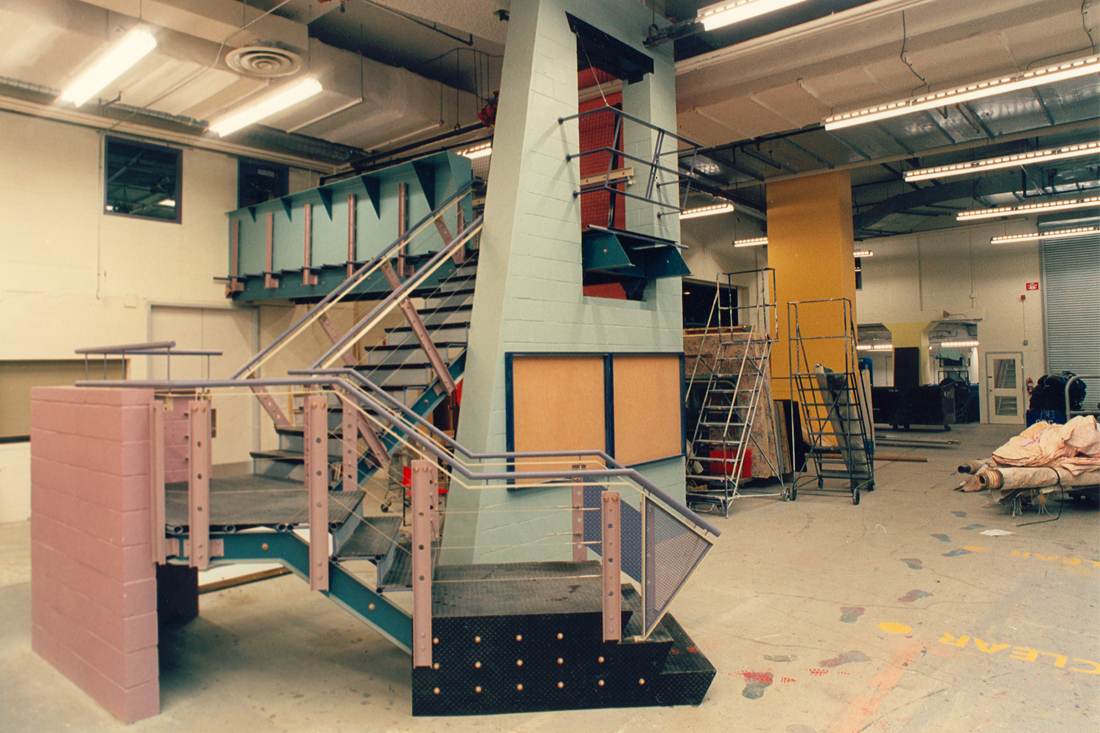
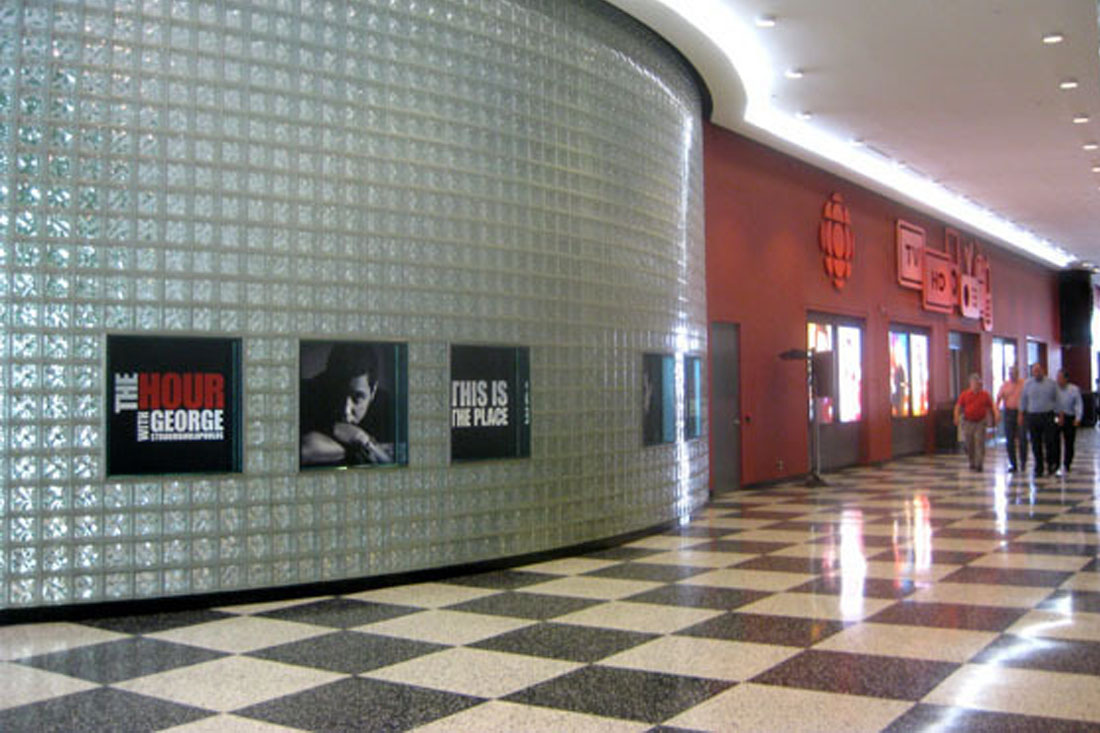
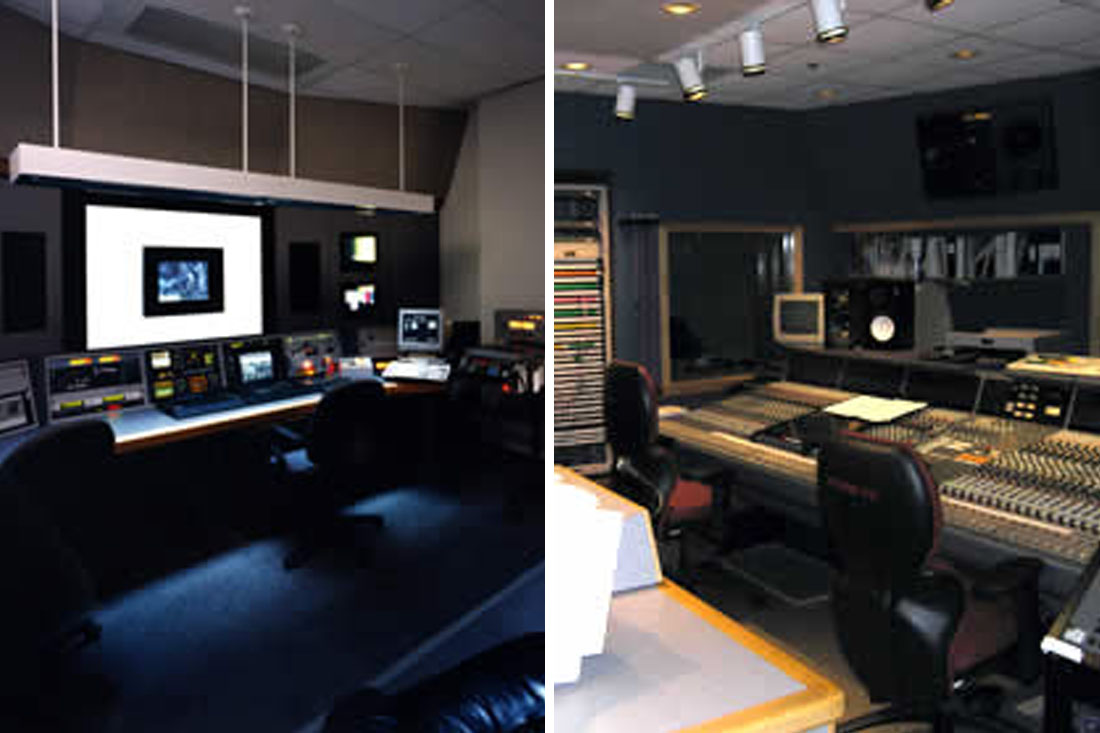
Client
Canadian Broadcasting Corporation
Size
Toronto: 2,200,000 sq. ft., Bregman+Hamann Architects
Ottawa: 160,000 sq.ft.
The 16-storey CBC Broadcast Centre for Radio and TV is a highly complex urban and technical facility located in downtown Toronto, with a 125,000 sq.ft. footprint. Bill Curran was a design lead from inception and post-occupancy, starting with the advanced production fabrication, paint and SFX workshops located 50’ below street level. Numerous office, production and technical facility renovation projects were designed after occupancy, including the National Newsroom, CBC Radio One Studios, Glenn Gould Performance Studio, and Newsworld Studios. Ongoing consultations included strategic space planning, interior fit-up and renovations to technical, office and public spaces.
Office interiors were also provided for consolidated Headquarters in the Ottawa Broadcast Centre. Project scope included: renovation of seven-storey office tower to accommodate staff; renovation of two-storey television and radio production centre; and creation of a new TV newsroom and studio from existing warehouse space. This fast-track project achieved the complete move-in of all office staff in five months from the start of design work —one week ahead of schedule.
Further work included the renovation of warehouse space into the flagship French TV Studio/Newsroom in Ottawa, as well as the development of CBC Corporate Office Space Design Principles and Standards.
