Beverley Hotel Hamilton
hamilton, ONTARIO
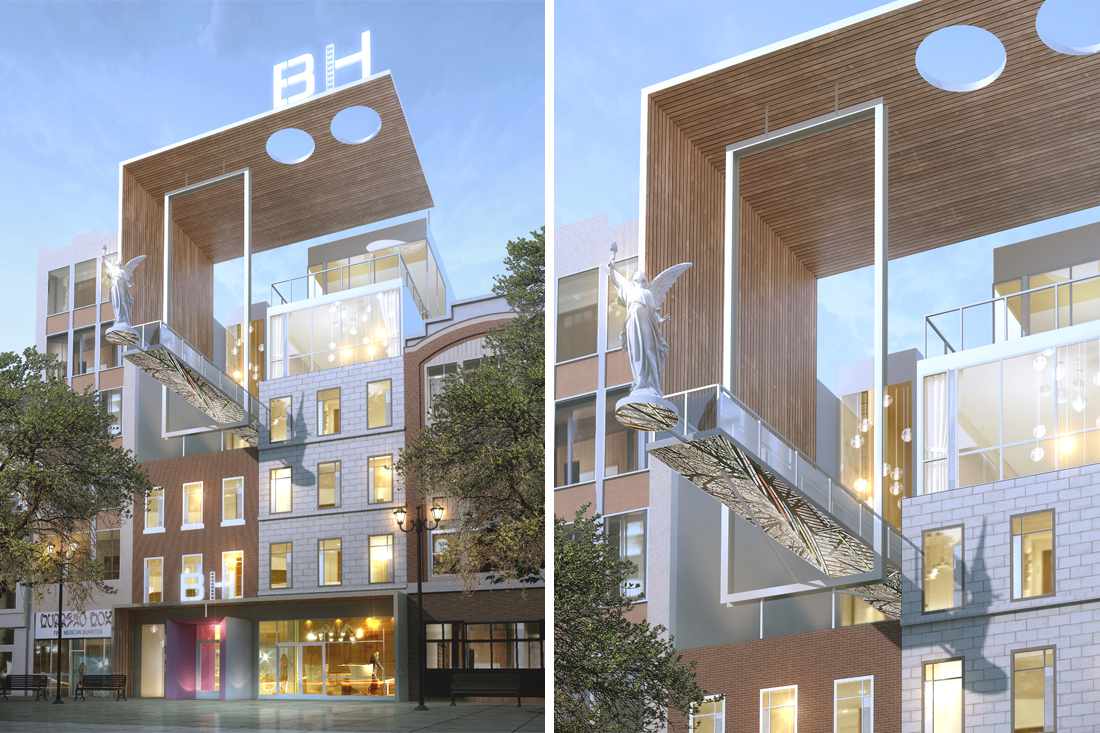
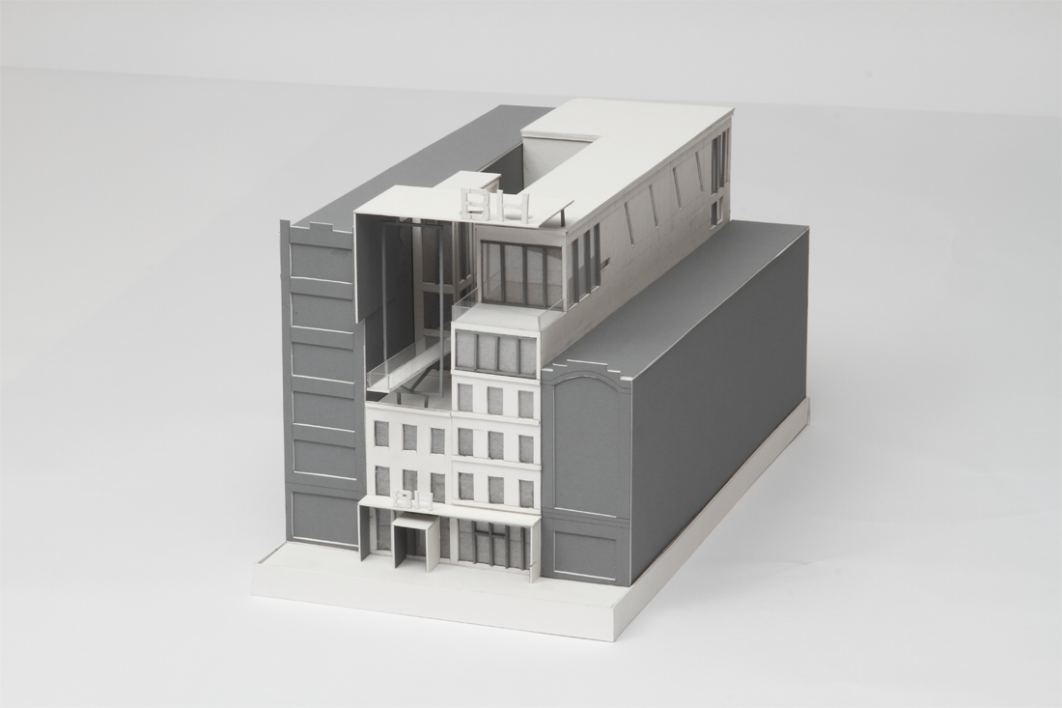
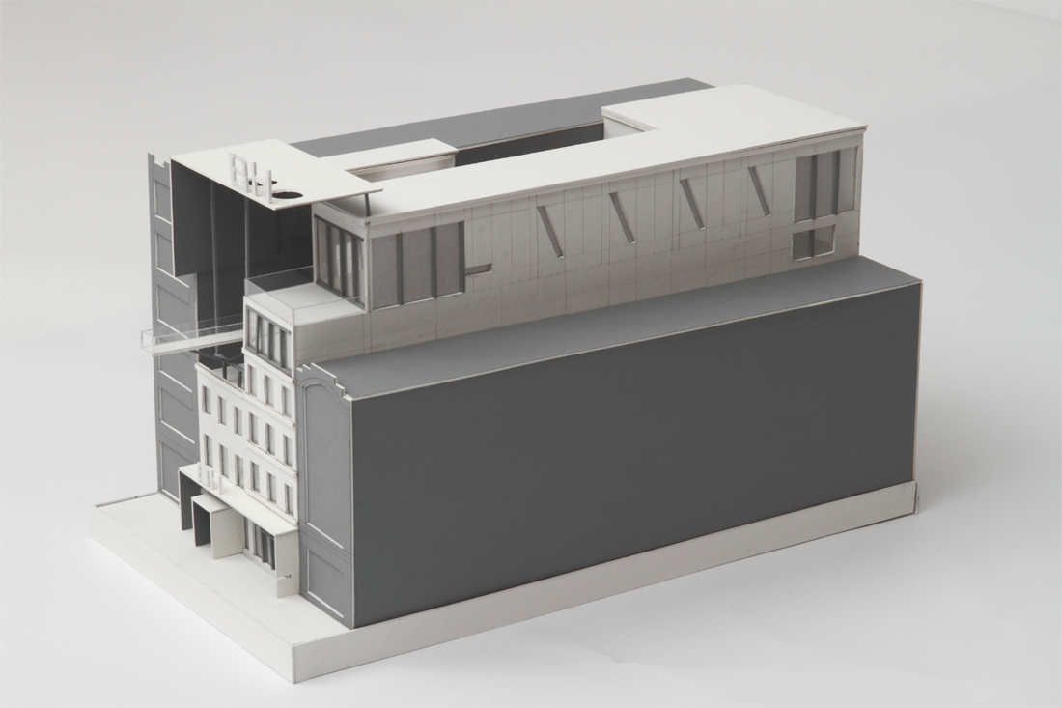
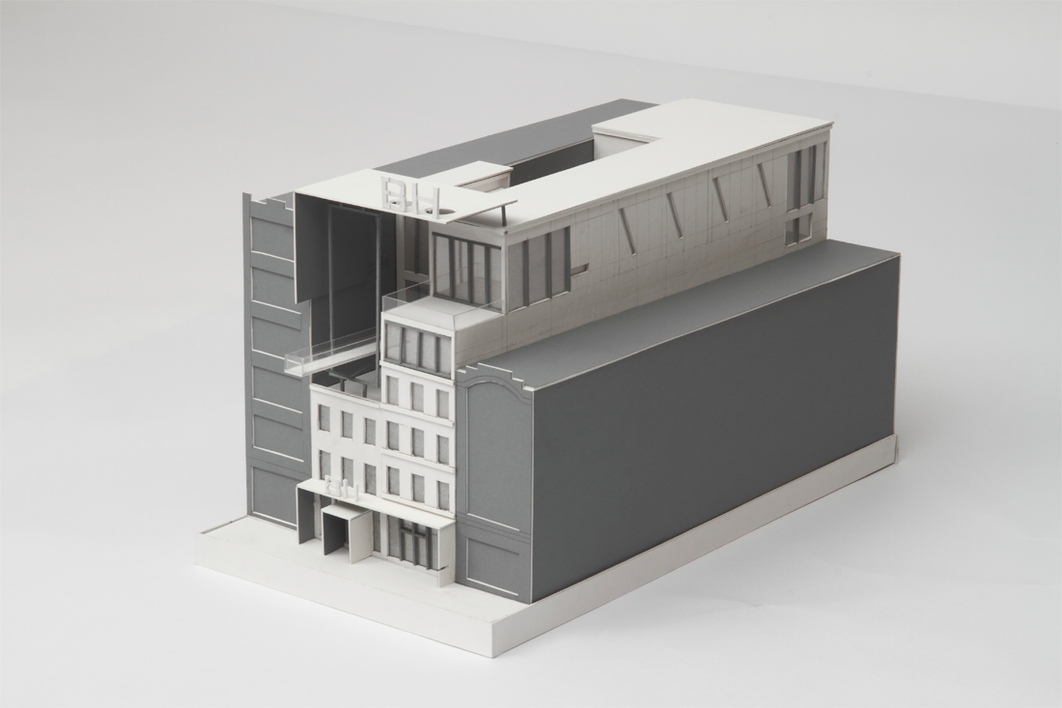
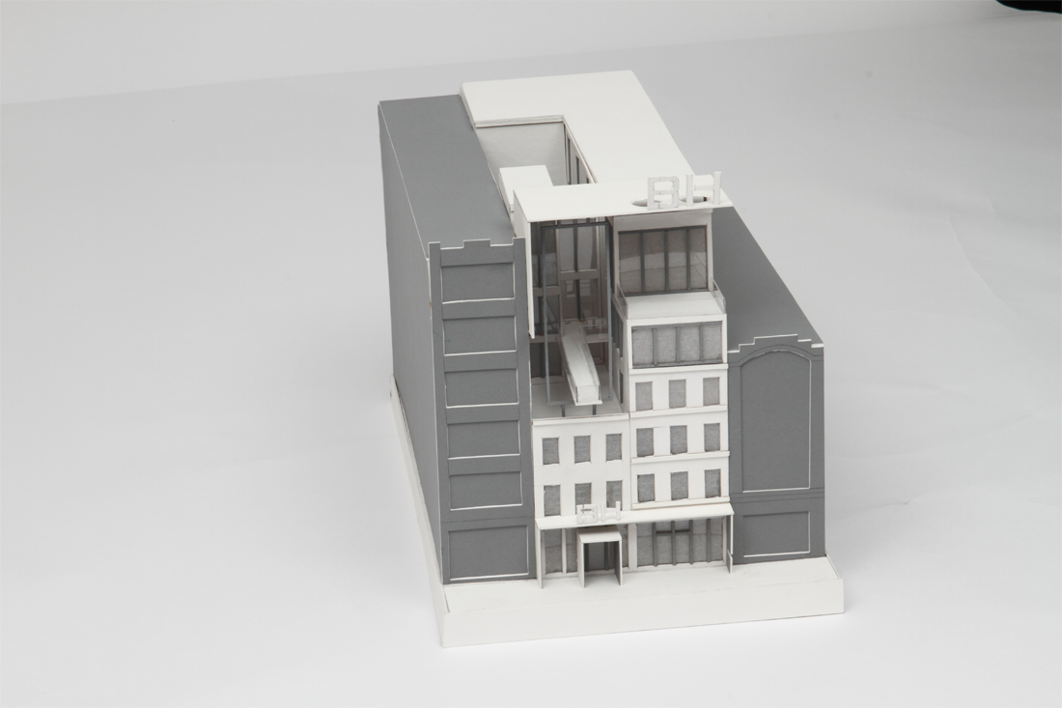
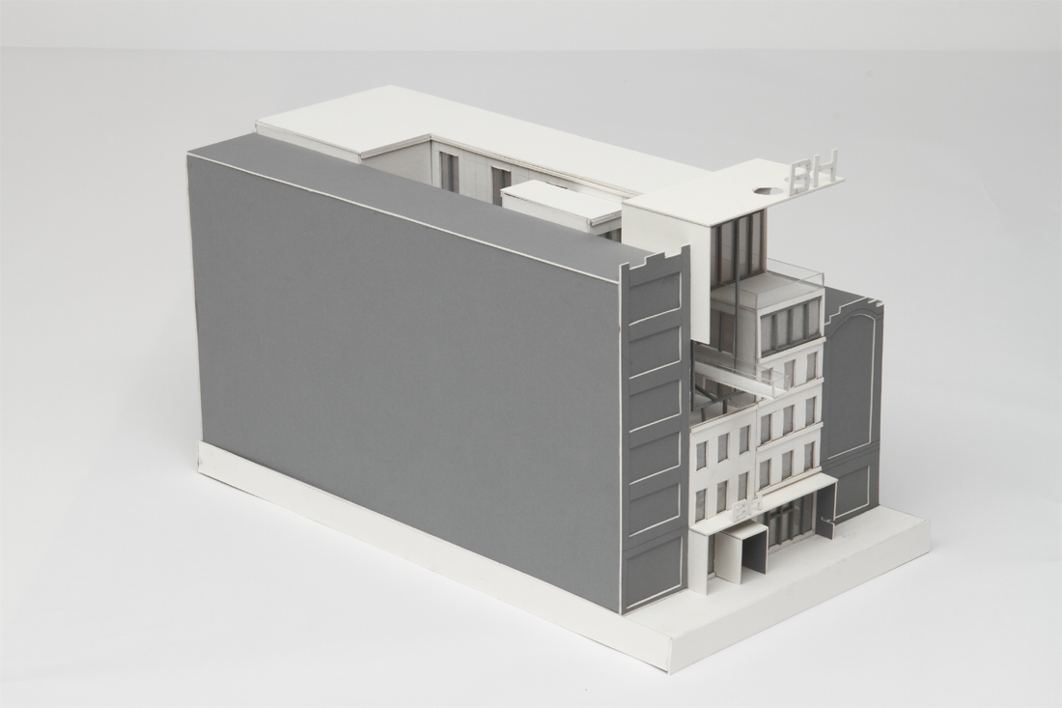
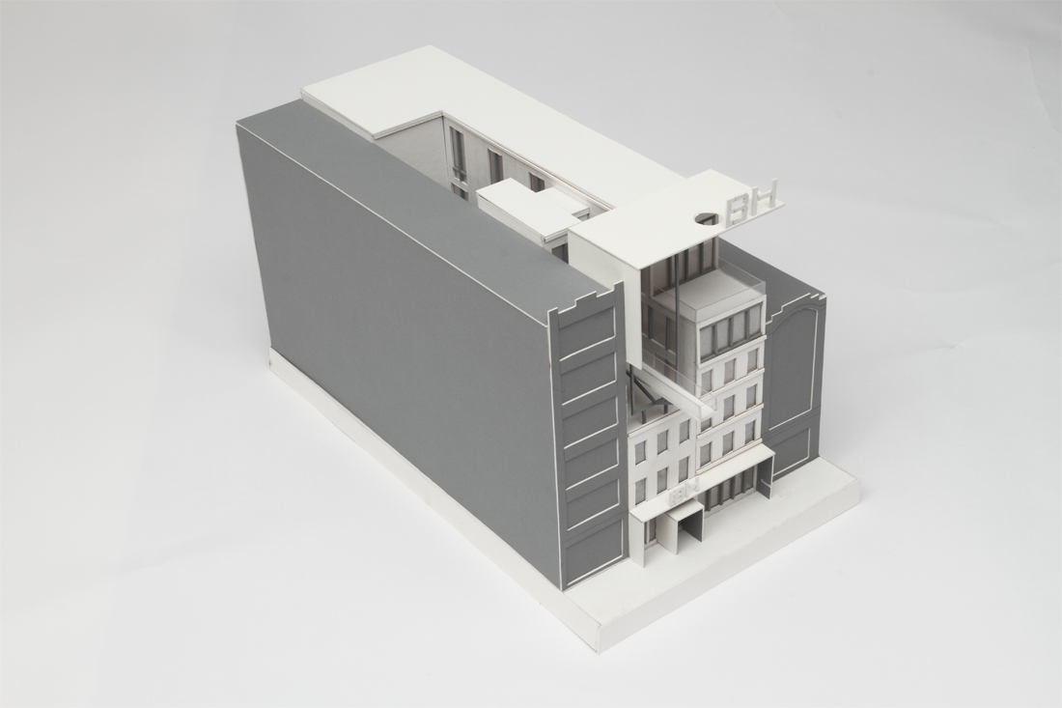
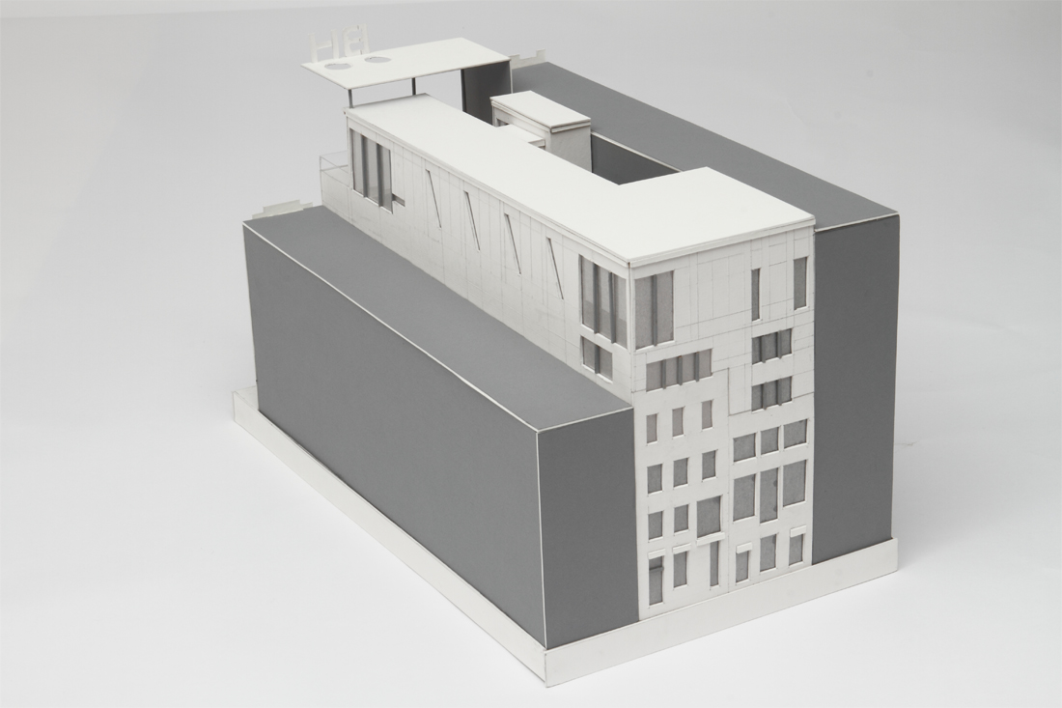
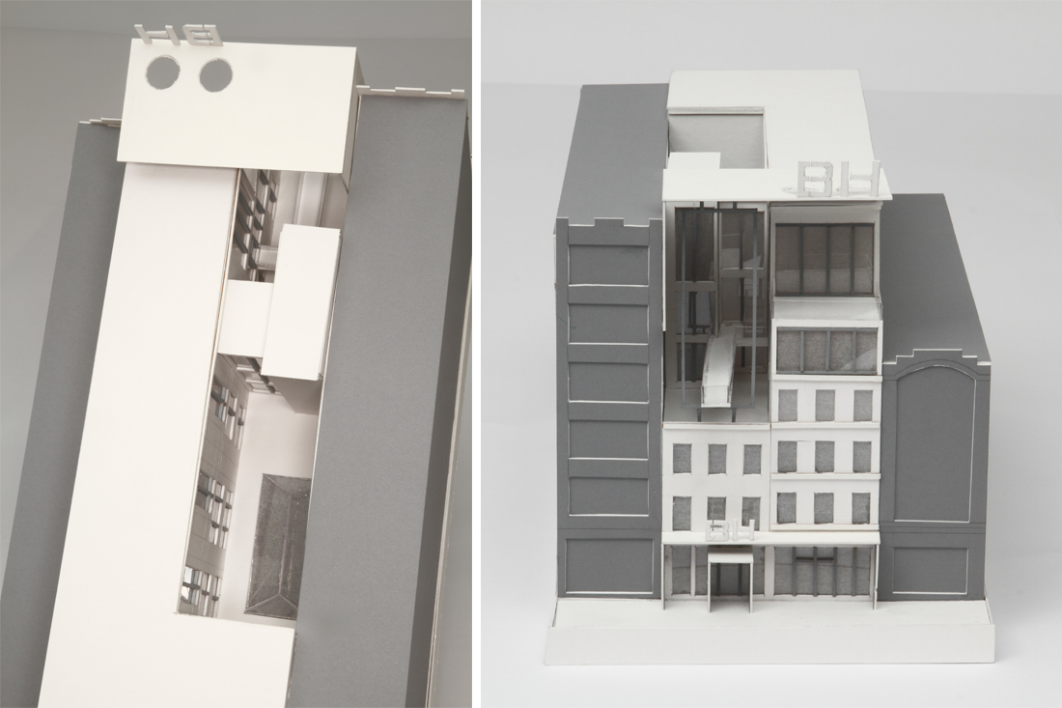
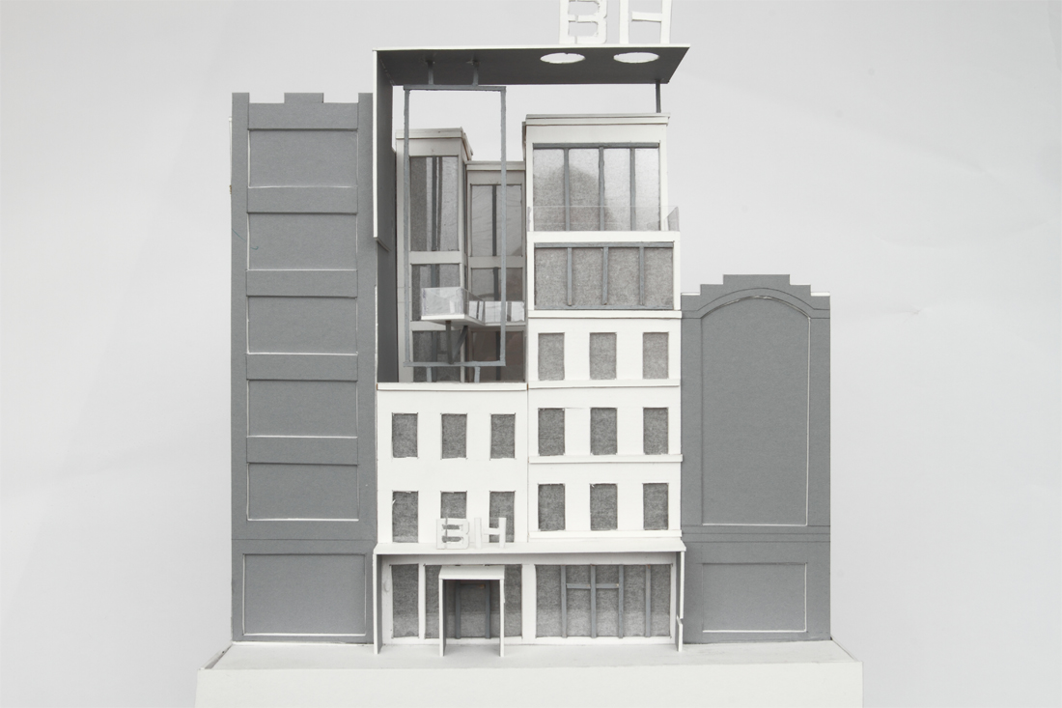
Client
Gore Partners
This project is the adaptive reuse of a pair of century old, simple, disparate yet lovely commercial buildings on Hamilton Gore Park into a boutique hotel. The design concept includes a two storey vertical addition to create a dramatic, signature rooftop element.
FORM
Glass additions rise from the existing masonry buildings to highlight the contrast from old to new and solid to transparent. A sculpted addition offers visual interest and allows daylight into rooms.
A bent roof canopy of wood and steel projects over the street line and shelters the roof terrace, floating above the roofline to provide a dramatic and unique identity to the building. A rectangular steel frame holds the canopy and a long narrow cantilevered balcony slides through the frame at the fifth floor level, providing patrons the opportunity to experience walking out over the street. The roof terrace is accented by round skylights, and the wood deck is uplit to create a highly visible and luminous beacon in Hamilton’s downtown. A green roof at the fourth floor level replaces a sloping roof and allows more daylight access.
The balcony ends with a sculpture base intended for a dynamic, heroic art piece inspired by the Nike of Samothrace, while the balcony underside an uplit and boldly patterned metal art piece.
The ground floor facades are fully replaced with a glazed storefront. To define the streetscape and unify the disparate parts, a metal and wood canopy projects on all three sides of the ground floor. The main entrance is similarly defined with a solid metal projecting portal that extends inside to create a unique procession experience—all while being enveloped by bold pink. A generous restaurant terrace extends well out into Gore Park, further connecting the building and its environment.
Long shuttered windows are reopened on both end walls to maximize daylight and view.
SPACE
A new two storey focal bar and event space caps the building. The large space runs the full depth of the site and terminates with a terrace overlooking Gore Park. Designed with large glass corner windows and a double height ceiling, the event space offers a uniquely large and open space with great panoramic views over downtown for Hamilton’s premiere events.
The two buildings are unified at the ground floor by large openings through the massive masonry party wall to create a larger and more powerful dynamic restaurant space. Small and discreet desk spaces for the hotel and restaurant greet guests at the side of the entrance, ensuring that bar and restaurant space is maximized. With no discernable hotel lobby, patrons will use the restaurant and hotel bar as one space—seamlessly moving from one space to the other. A small existing sky-lit atrium is maintained and brings daylight and a sense of spatial expansion deep within the footprint of the ground floor restaurant.
Existing masonry and heritage materials are retained and exposed wherever possible.
ORDER
The existing large kitchen on the ground floor is maintained and new exits and elevators are woven around it. The new front stairwell emerges at the fourth floor as a focal glass element on the facade, encouraging use and showcasing movement. The glass stair bridges back to the use spaces at each floor which works to heighten the sense of arrival.
Varied hotel room types and sizes provide wide options and pricing. The basement allows for support and a large tenant and amenity space.
