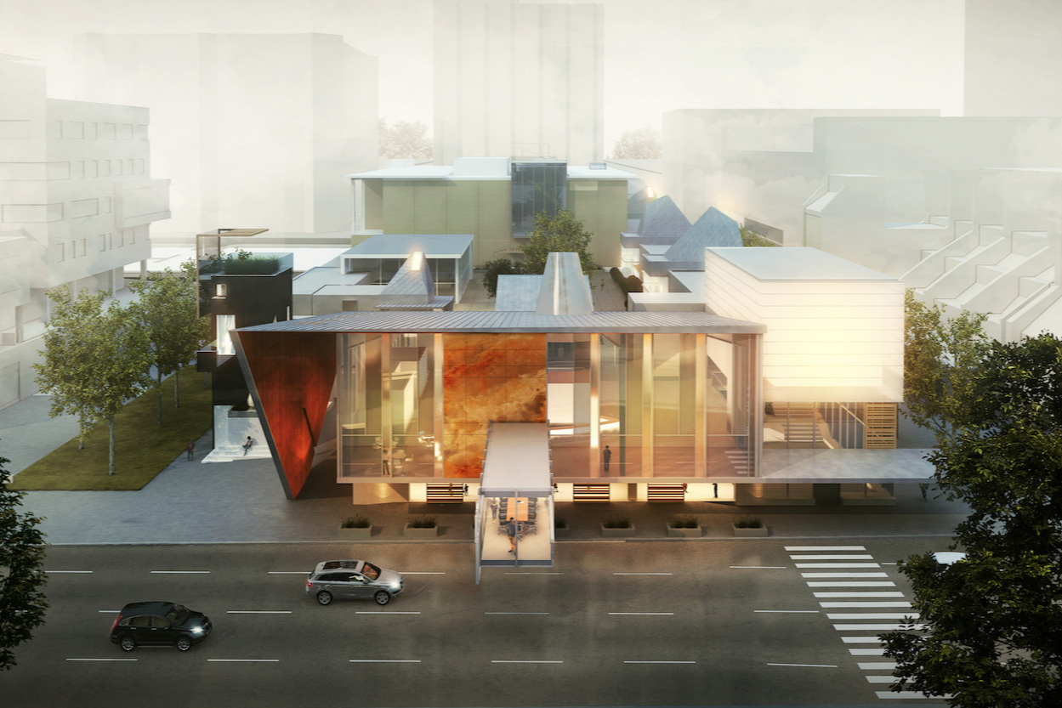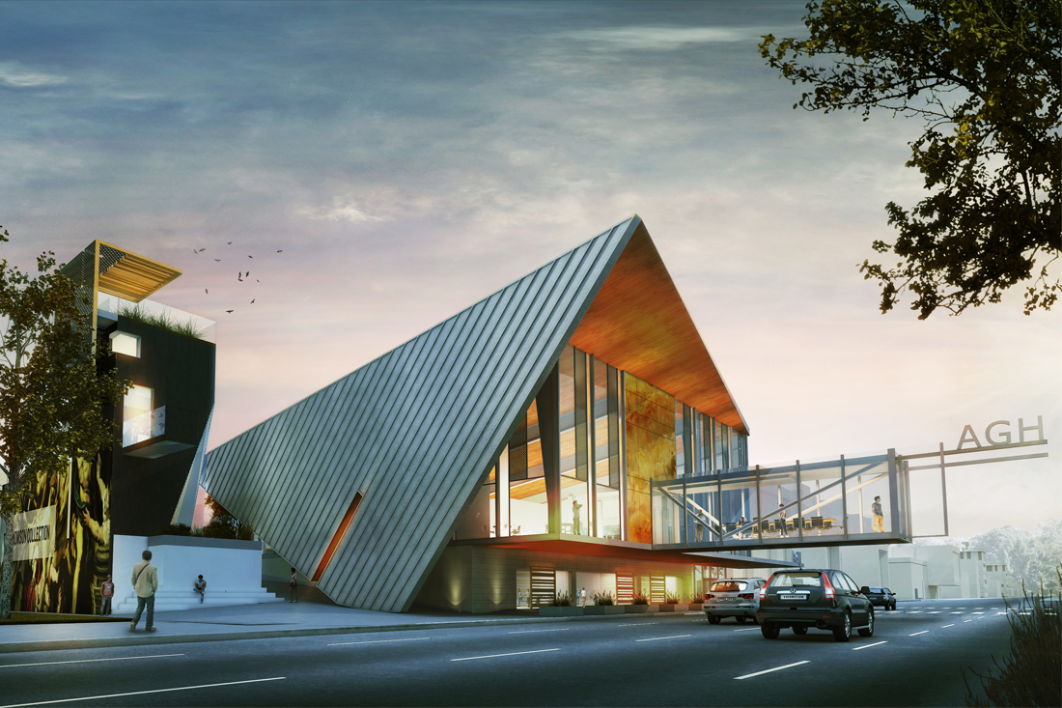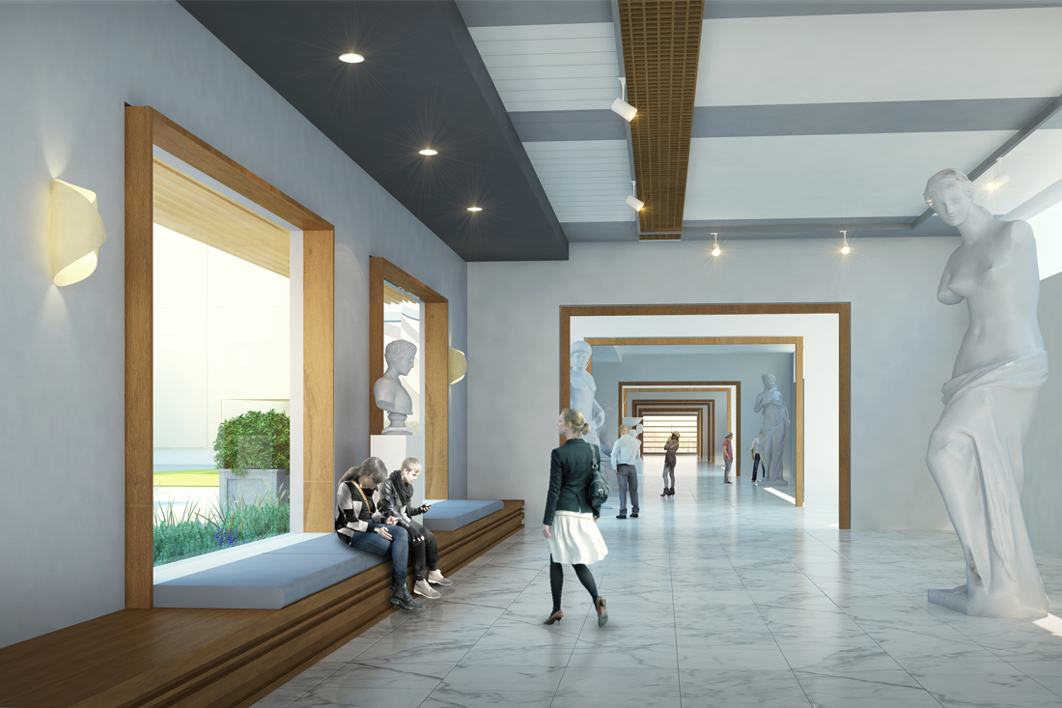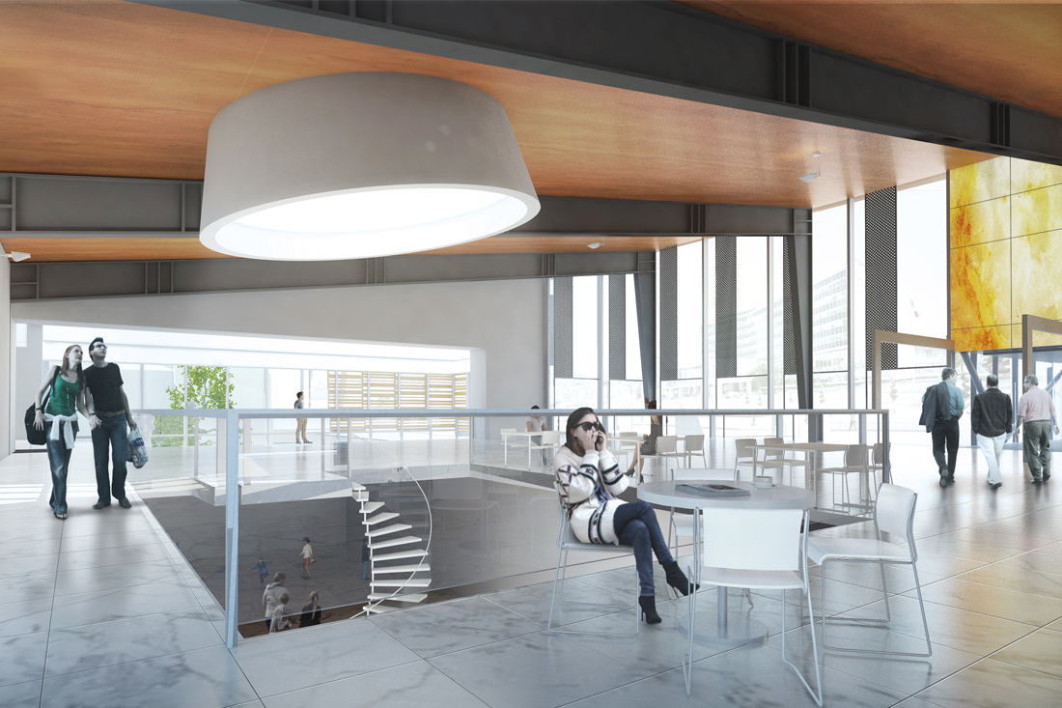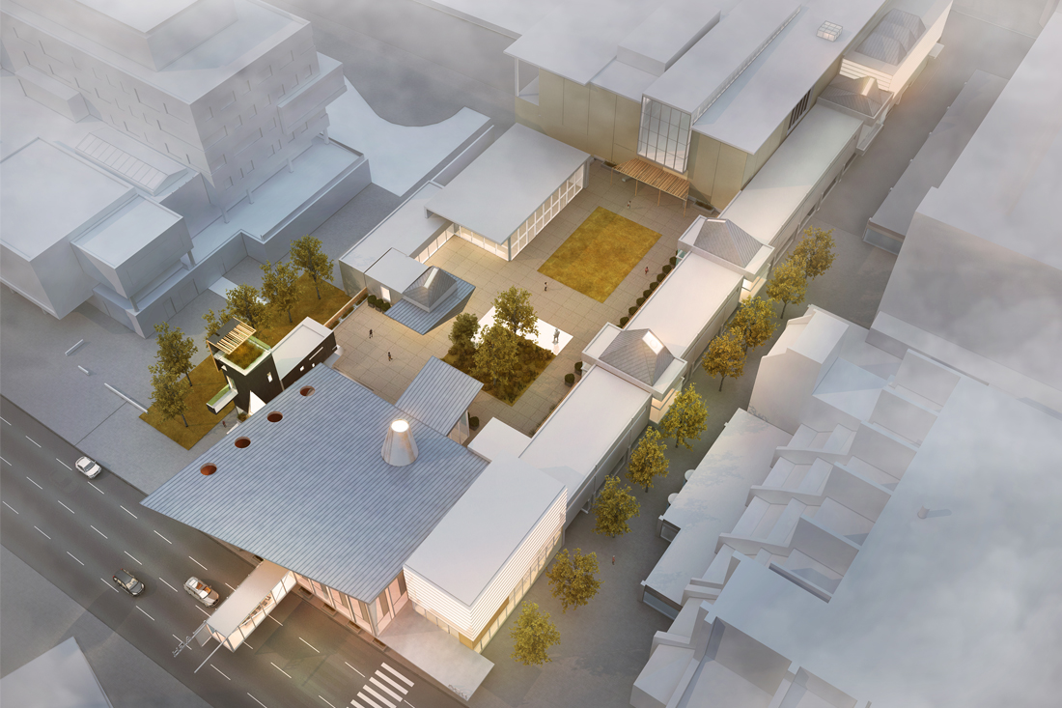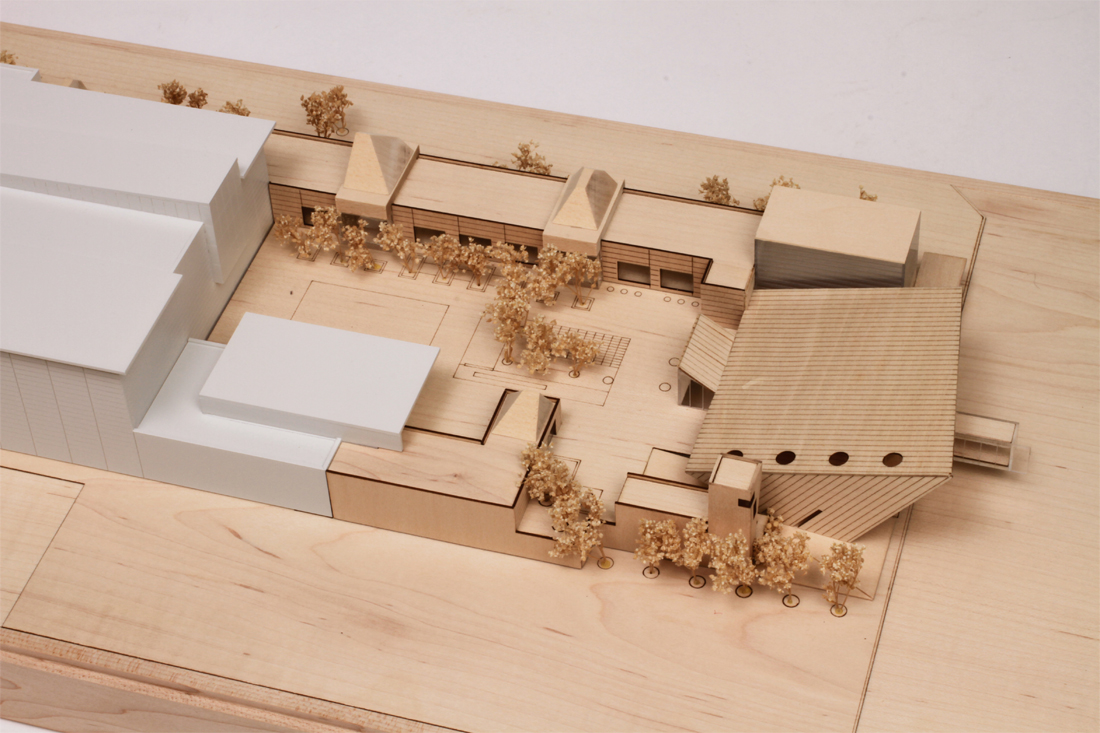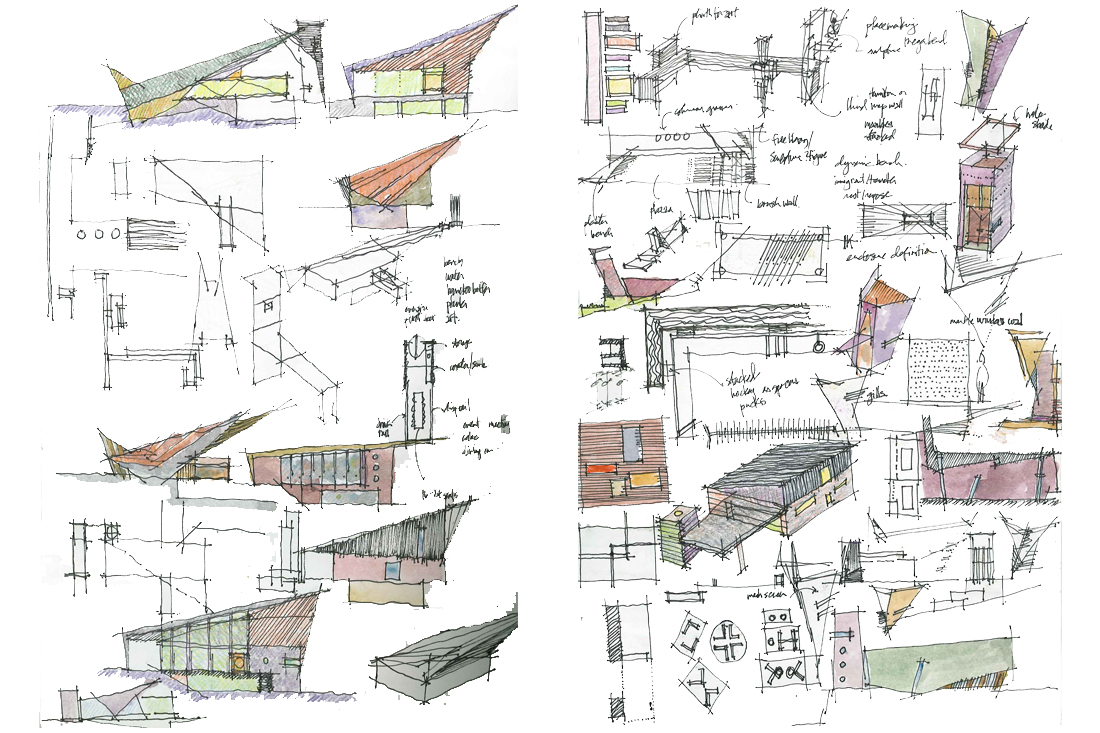Art gallery of hamilton
Hamilton, Ontario
Client
Art Gallery of Hamilton
As an initiative marking its 100th anniversary, the architects were engaged for a fast two week design exercise to generate a new vision for the AGH as a point of departure for their Board in consider a major capital expansion. The AGH is seeking to enhance its community impact through community art education and engagement through this significant expansion.
The new architecture of the AGH is intended to reflect the over one hundred year old legacy of ‘engaging, stimulating and enriching the community through art’ in dynamic, significant and innovative ways. It builds on KPMB’s 2005 renovation and seeks to correct the misguided urban renewal strategies of the original 1977 structure that were based on a ‘Plus 15’ system that never materialized, including a flawed civic square disconnected from streets and a covered street (Summers Lane) that holds entrances to the AGH, Hamilton Place Performing Arts Centre, and the Convention Centre.
The project is a significant expansion of the AGH’s current facility, increasing total floor area by approximately 85% with significant increases to all programs. Significant space will be reclaimed as collection vaults from the underutilized garage below the gallery. This move will free up significant space on the AGH’s upper floors, allowing for inexpensive new gallery and exhibition space.
With almost no presence currently along its Main Street frontage, the design seeks to construct a new public image for the gallery by bringing the gallery to the street. A new 350’ foot long publicly accessible Sculpture Galleria resolves the issue of dual street frontage by acting as a circulation spine that stitches together the gallery’s internal circulation. From this new spine, all program elements can be accessed in a legible and efficient way.
The inviting new Entrance Lobby on Main Street is generous, two storeys high, and fully glazed. It is designed to be complementary to the form and materials of its opposite measure, the KMPB-designed King Street entrance. A broad, welcoming stair with sculptures on plinths at its landings bring art to arriving visitors and leads them up to the main gallery level.
A new Artist Residence Pavilion acts as a dramatic signpost and public engagement opportunity.
At the heart of the project is a new outdoor Sculpture Garden. Formerly a barren and underutilized urban space located one level above street level, the garden is enclosed at its Eastern and Southern edges.
A new two storey pavilion enfronting Main Street contains the new lobby and Education Centre. Facing South with views of City Hall and the Escarpment, it is pulled right to the street edge to create substantial presence and provide a covered pedestrian walkway on the adjacent unfriendly one way street. A water feature enhances the pedestrian experience and will incorporate public art. Its bold roof dramatically projects and splays and a cantilevered seminar room projects well out over Main Street, creating a unique, desirable space - a focal form and a high profile signpost for the AGH.
As part of the Master Plan, the North-South covered street running along the East side of the AGH will be revitalized as an open air pedestrian place for people with new storefronts, sidewalk cafes, and new entrances to the three major institutions that run alongside it (the AGH, Hamilton Place Theatre, and the Hamilton Convention Centre) – a dramatic transformation from its current state as a dimly lit one-way traffic thoroughfare.

