Ancaster Senior Achievement Centre
Ancaster, Ontario
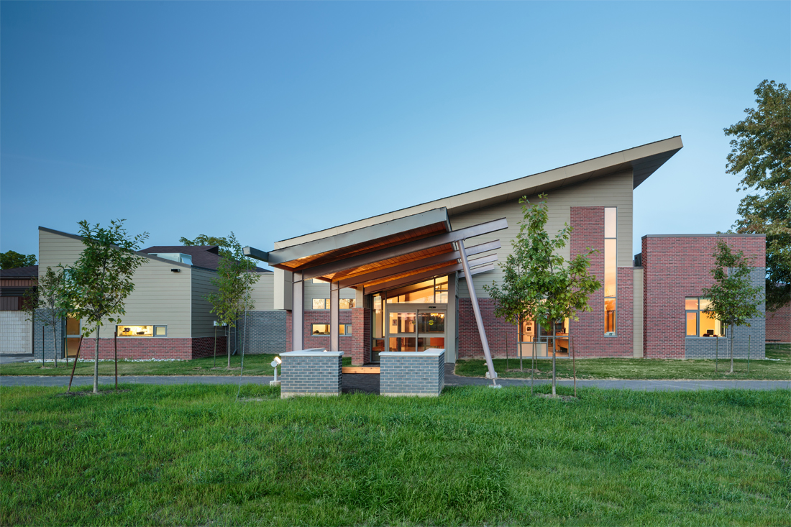
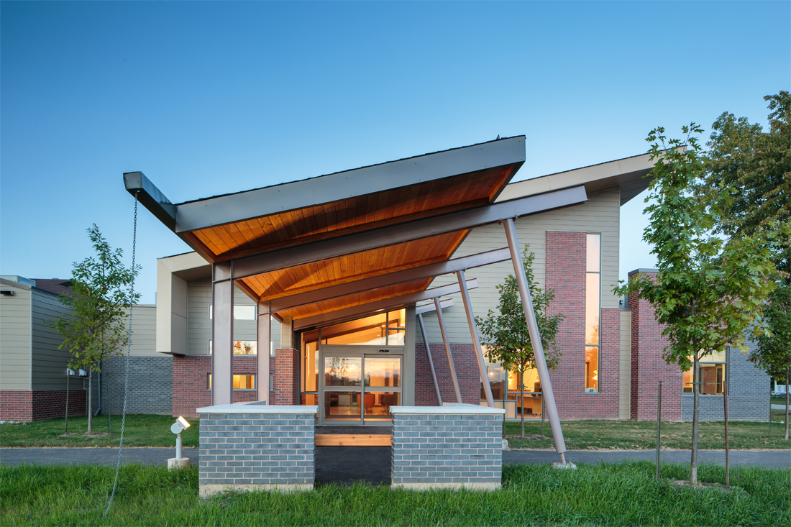
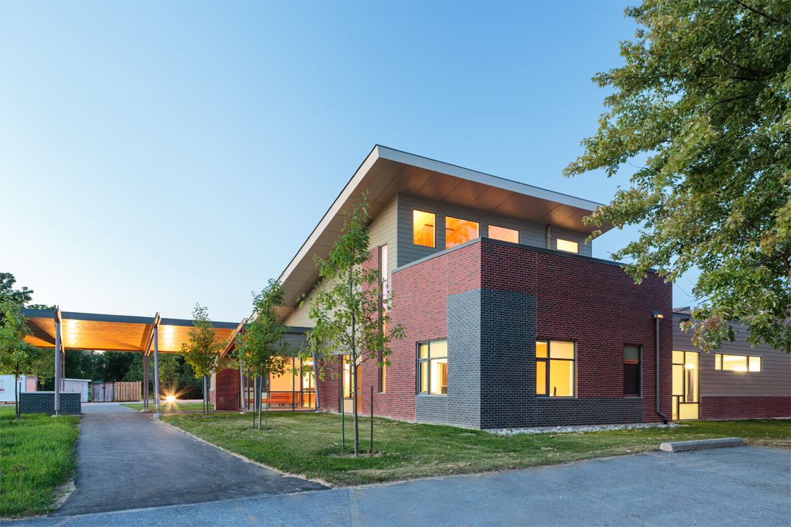

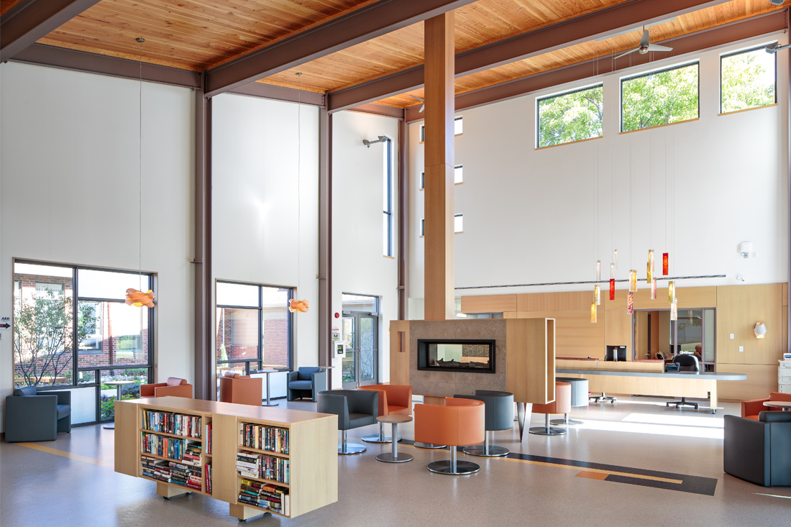
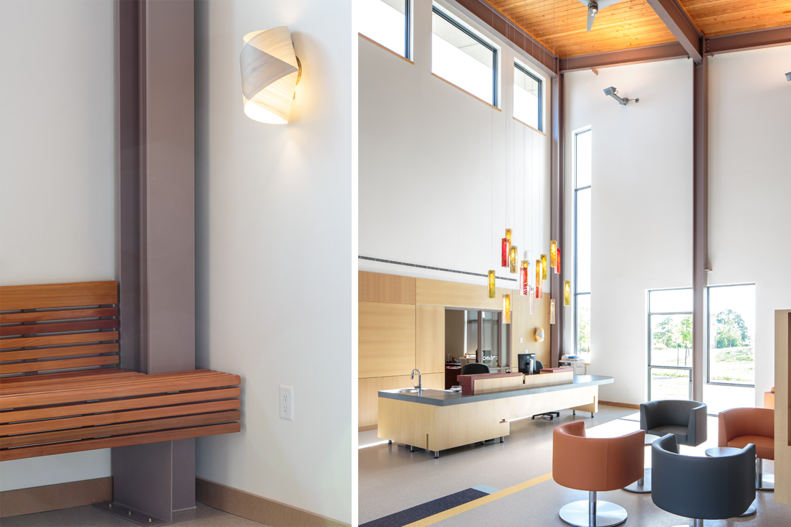
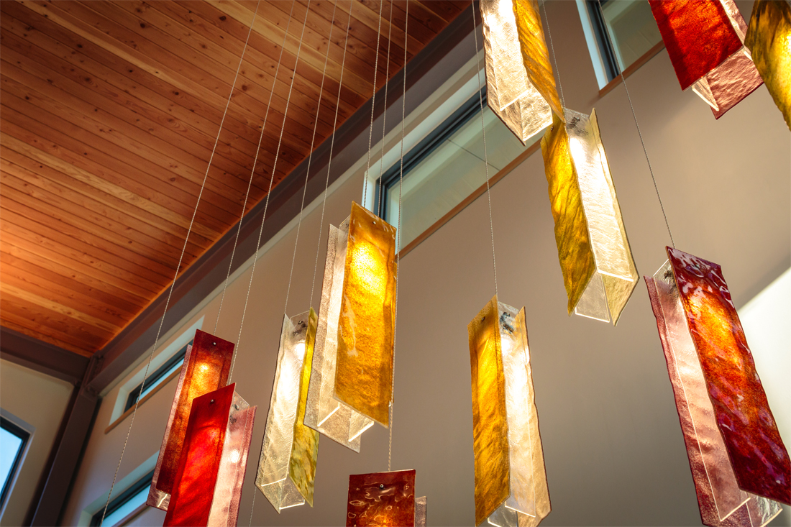
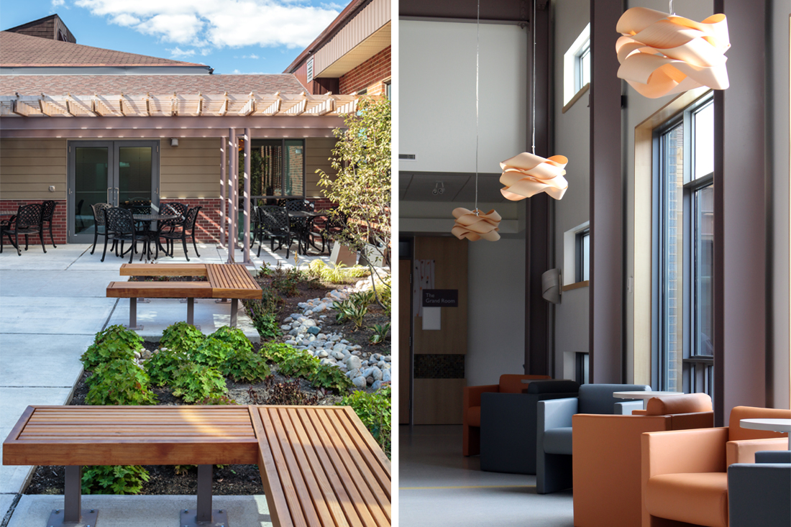
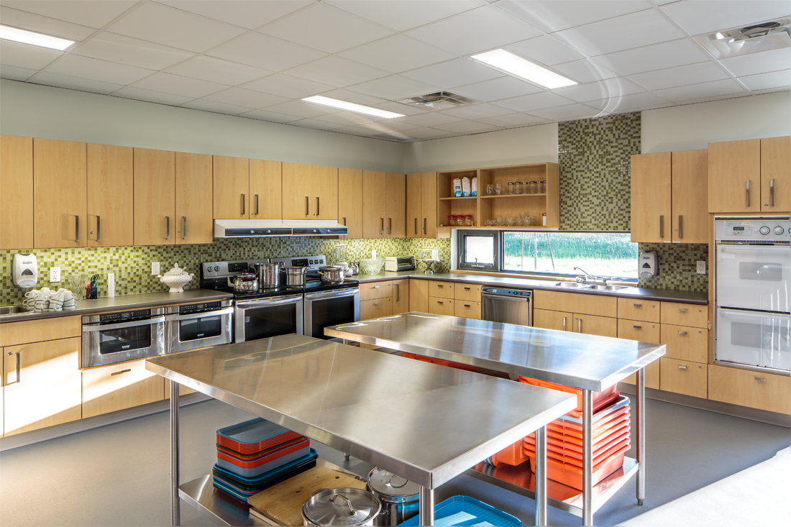
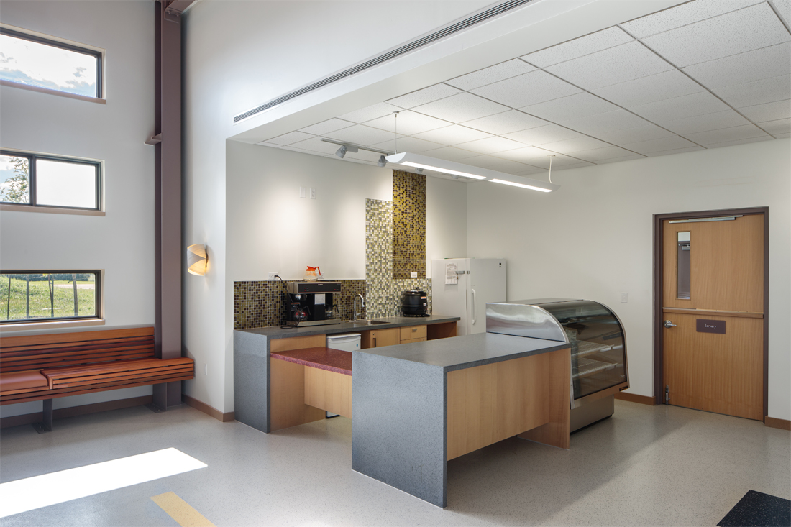
AWARDS
HBSA Award of Merit for Renovation Institutional Use 2014
Client
City of Hamilton
This addition creates a new main entrance and significant amenity space for an existing senior’s recreation centre in rural Ancaster. A former school, these renovations transform the facility into a contemporary recreation and social centre. The design and materials reference the facility’s surroundings with douglas fir ceilings, lapped siding mixed with red and charcoal brick, and warm wood and tile accents throughout.
The addition transforms a fragmented circulation plan with a coherent concentric path around the new courtyard, linking two dead-end corridors to allow for ease of movement. A new café animates the lobby / lounge and a new kitchen services the café and the adjacent ‘Grand Hall’ multi-purpose room.
The main space of the addition is a generous new lobby and event space with a feature fireplace and café, creating a new focal point for the facility. Relating to the rural context, the space features a soaring barn-like sloped wood ceiling and abundant natural light. It will also serve as an activity and event space, connecting to an existing ‘Grand Hall’ as a pre-function space. The generous reception desk is designed to act a meeting place for the Centre, flexibly composed to also serve as an event bar with an integral sink.
The new entrance is central to the facility, with a dynamic wood and steel canopy that provides covered access and identity. The entrance canopy terminates in a covered outdoor seating area that overlooks the idyllic country landscape. New trees and landscaping soften the facility and provide needed shade.
Between the existing building and new addition, a landscaped courtyard space has been created as a year-round natural backdrop, light source, and outdoor amenity space. Lighting, low maintenance perennials, and concrete pathways help to give the courtyard a strong sense of place, allowing it to become the internal centrepiece of both the addition and the existing facility. A steel and cedar pergola offers a shaded seating and barbeque area.
Parts of the existing facility were renovated to create new program and amenity space including a health / exam room, an accessible barrier-free washroom, and multi-purpose activity rooms.
Throughout, bold colours have been used to enliven and enrich this previously banal facility. Judicious use of mosaic tile, anigre wood panels, and natural stone highlight features while adding warmth and vibrancy. CGS designed new signage throughout the facility for clear wayfinding and identity. The signage incorporates botanical resin panels and wood, reinforcing the design intent of the entire project and enhancing the quality of the entire Centre.
Delivered on an accelerated timeline to meet federal infrastructure funding deadlines, this project came in on time and on budget. CGS persevered in resolving significant contractor performance issues and contractor replacement.
