647 Barton Street East
hamilton, Ontario
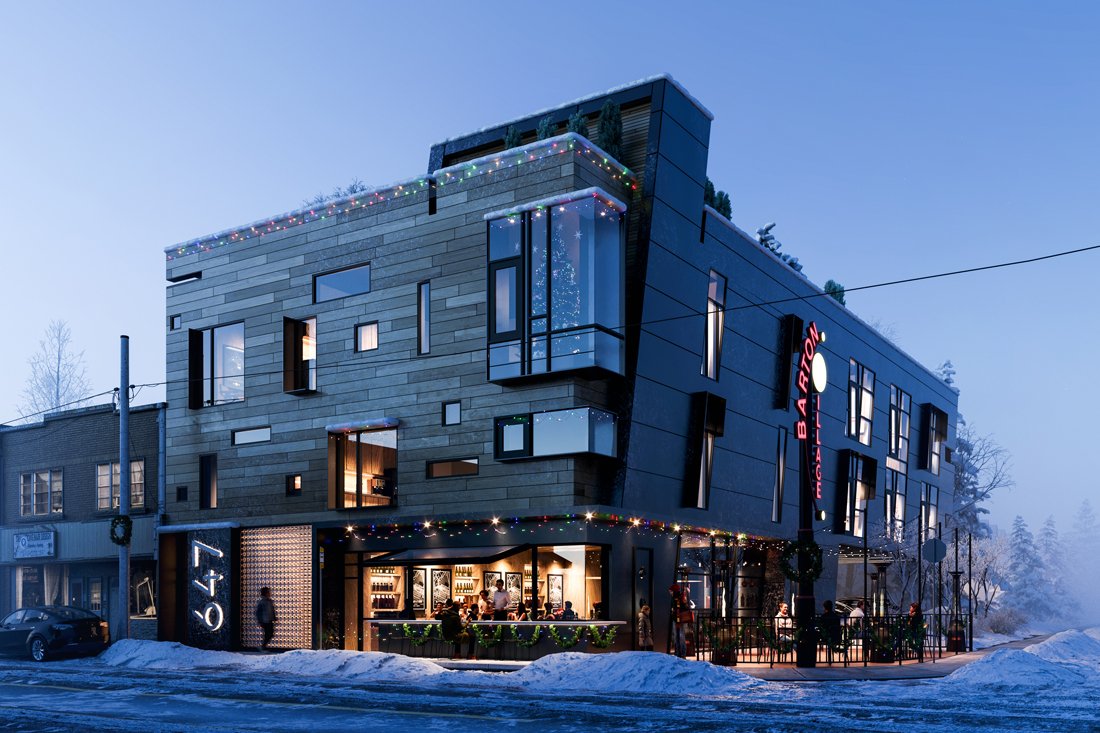
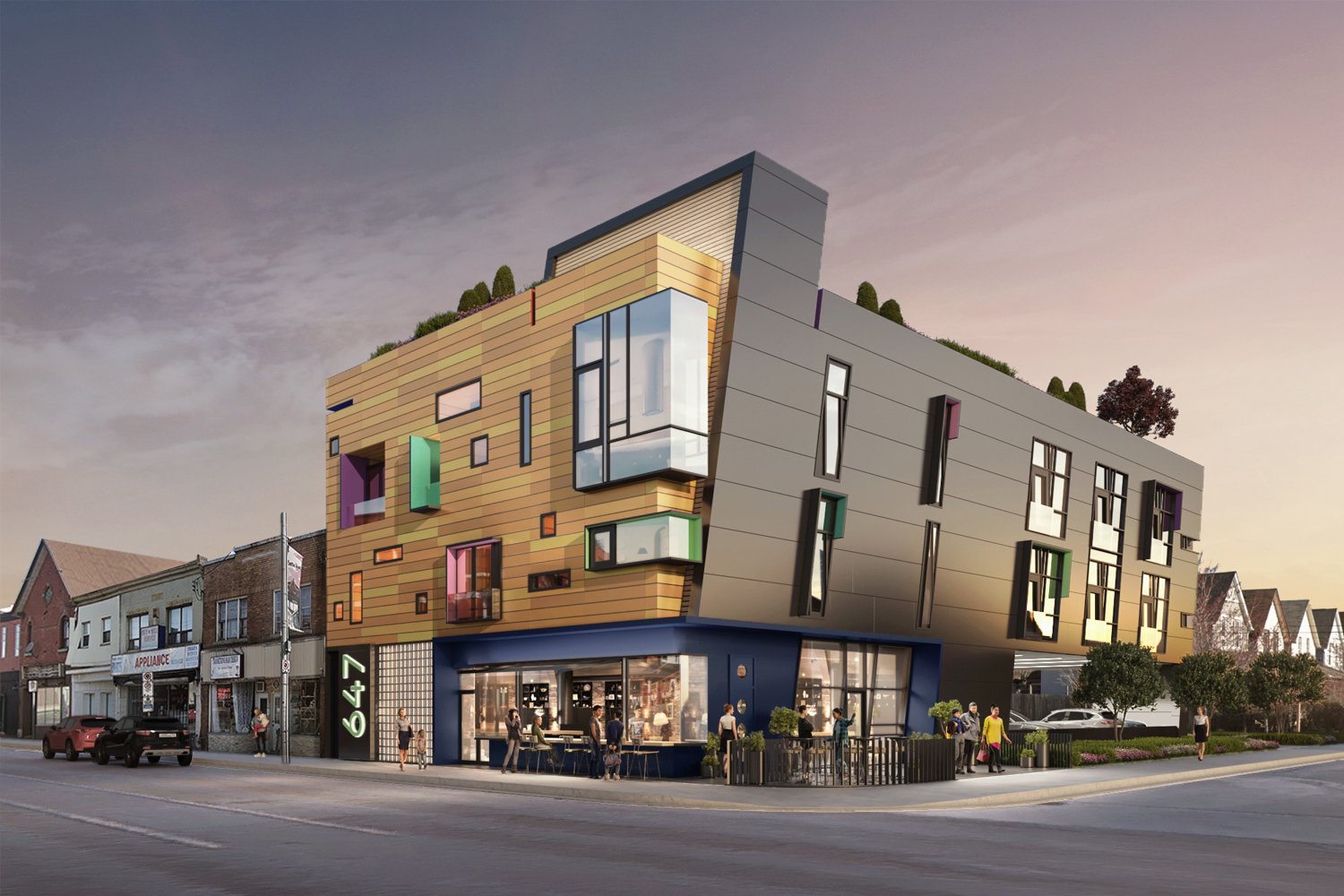
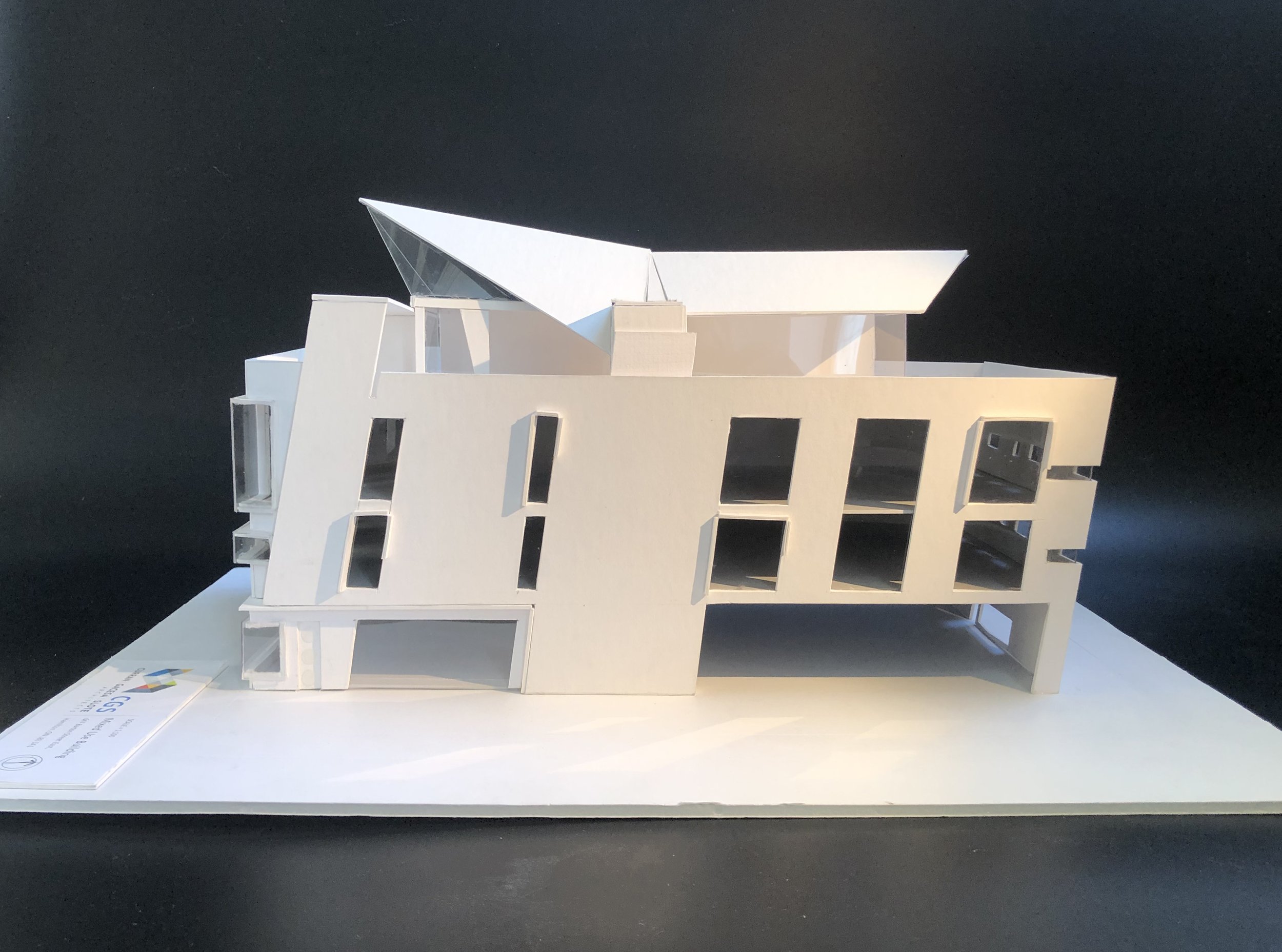
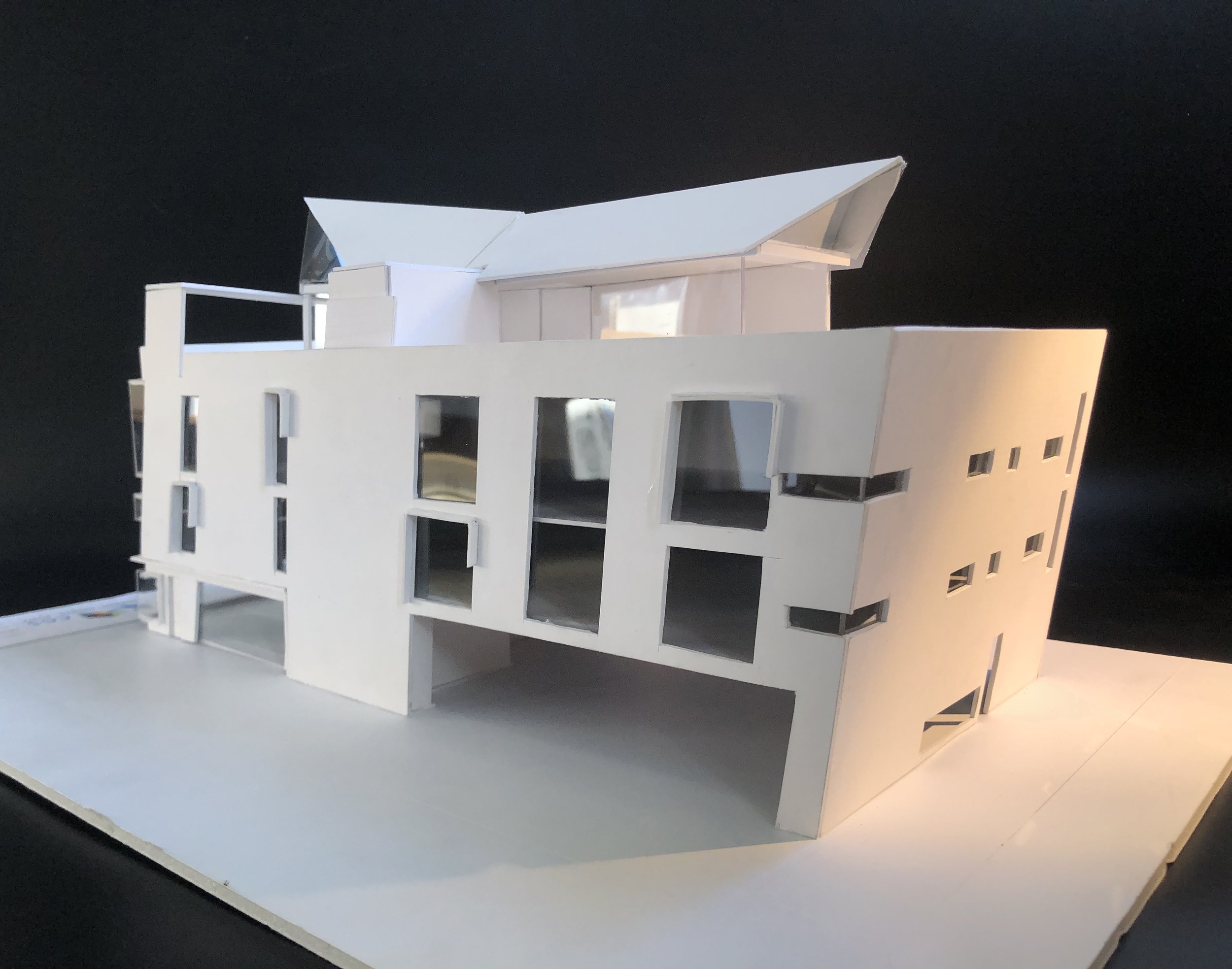
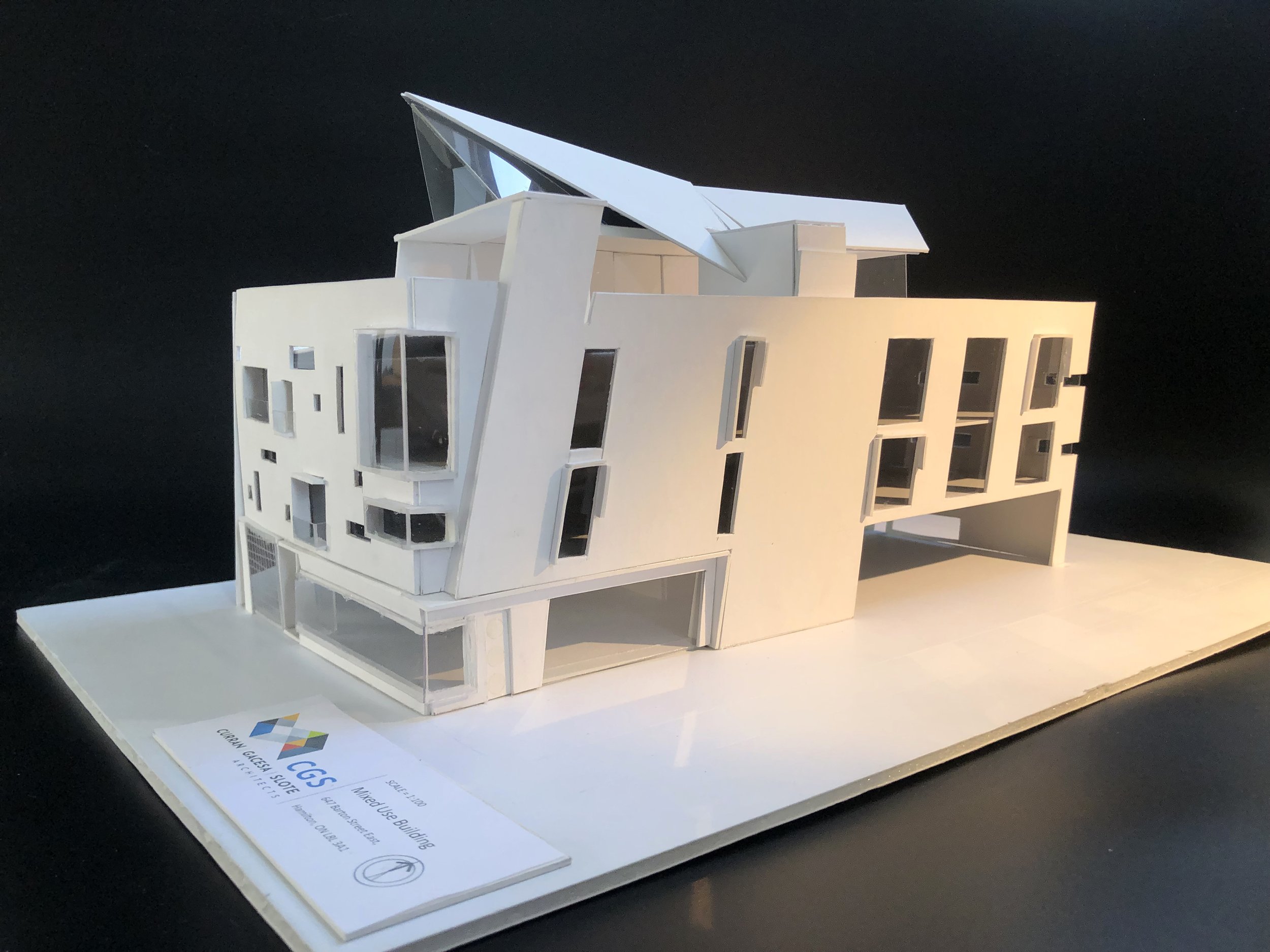
This architect-led development replaces an underutilized surface parking lot with a dynamic, new three storey building, intended to be a bold catalyst for redevelopment in the resurging neighbourhood hub of Barton E. + Sherman Ave.
In total, the project proposes 14 dwelling units and 1 commercial unit.
The Barton Street facing commercial unit aspires to be a cool bar with a large operable window to sidewalk stool seating and a corner patio.
Included in the dwelling units is one townhouse dwelling unit with a fenced private garden and entrance from Earl Street. Six apartments are provided on each of two upper floors, plus an additional rooftop apartment with generous roof gardens.
The proposed building form is consistent with the historic established development pattern that is typical of Canadian main streets like Barton Street. This creates a coherent and desirable built form.
The architectural language proposed is decidedly modern with a dynamic composition of varied opening types and sizes, bold smooth multi-coloured panels and projecting and recessed balconies that enliven the street. The Earl Street façade splays back from the projecting Barton façade to anchor it in an energetic but muted dark metal skin. Angled windows and openings reinforce the sense of movement, with the east wall extending past the north face as a sculptural fin and to further screen the parking area.
Overall, the project adds significant vitality to an important historic commercial corridor by infilling a ‘missing tooth’ on a high profile corner site. Small urban infill sites like this one require creativity and flexibility to achieve an appropriate, functional, desirable development.
No new apartment buildings have been built on Barton Street in almost 100 years, so this is an important catalytic project with the potential to be an exemplar for desirable, high quality infill projects in the future.
