1223 Main Street West
Hamilton, Ontario
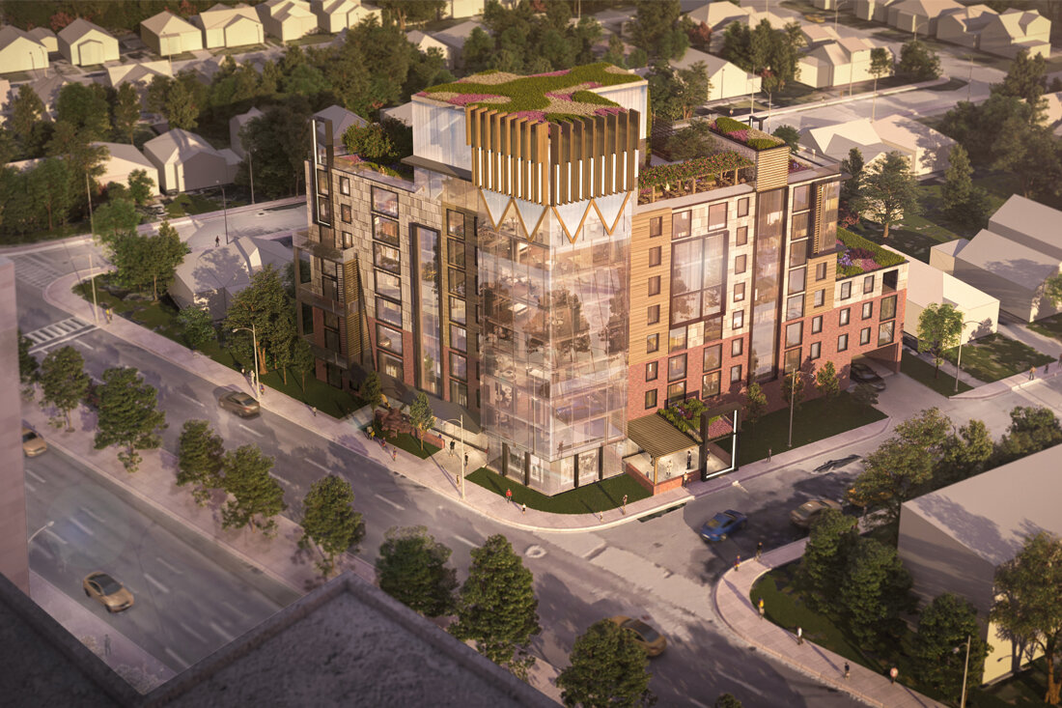
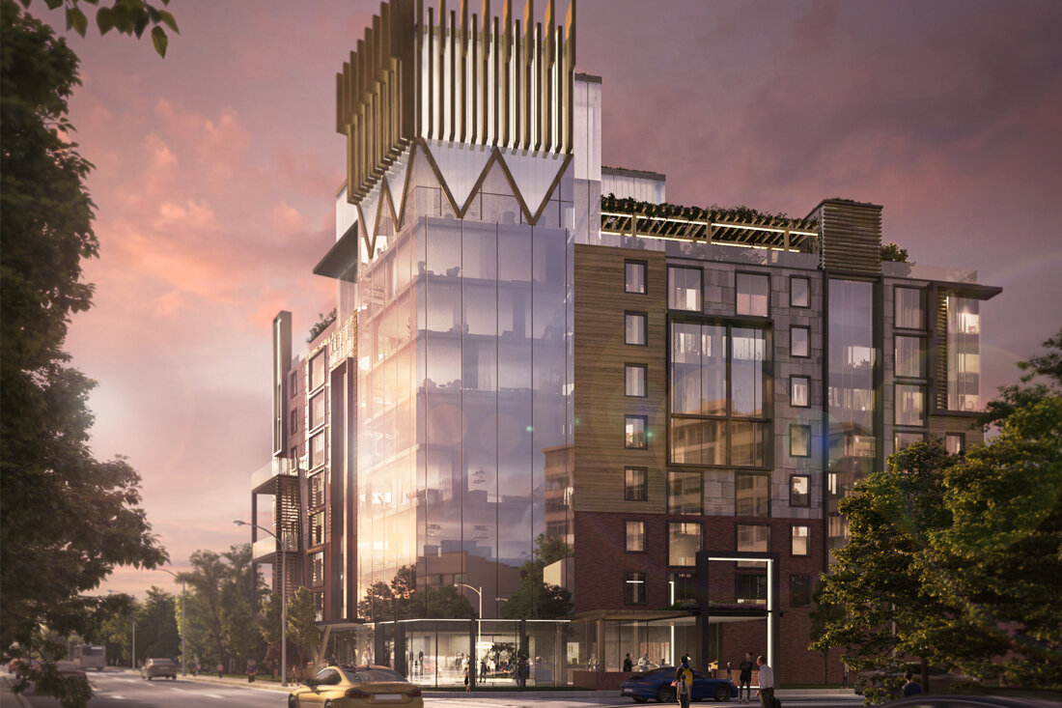
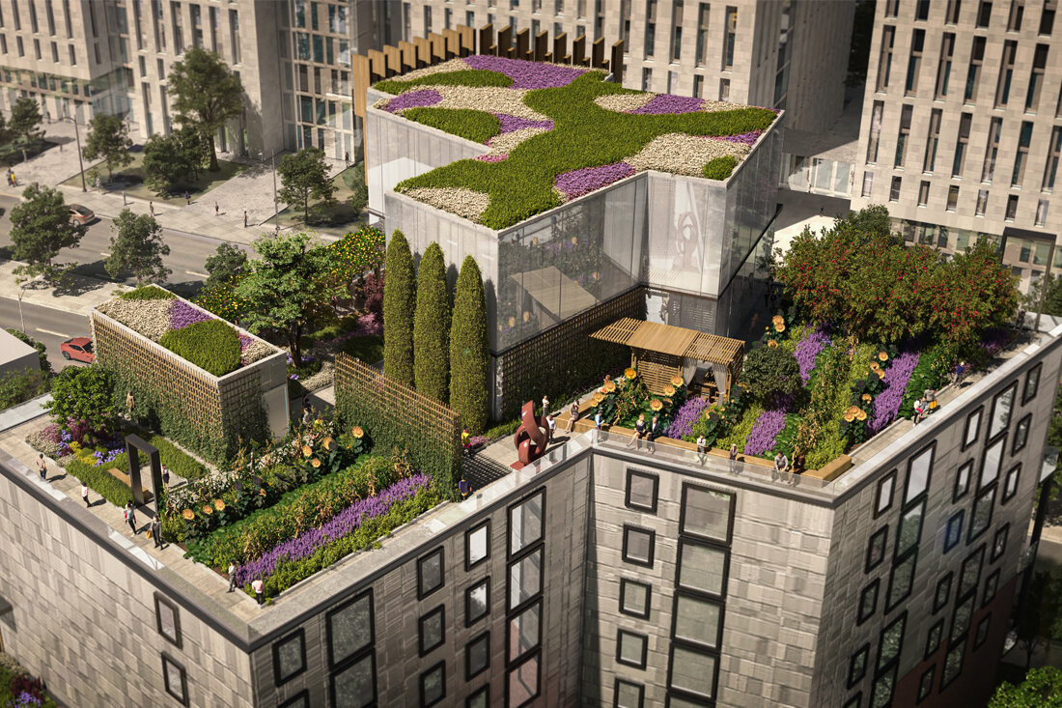
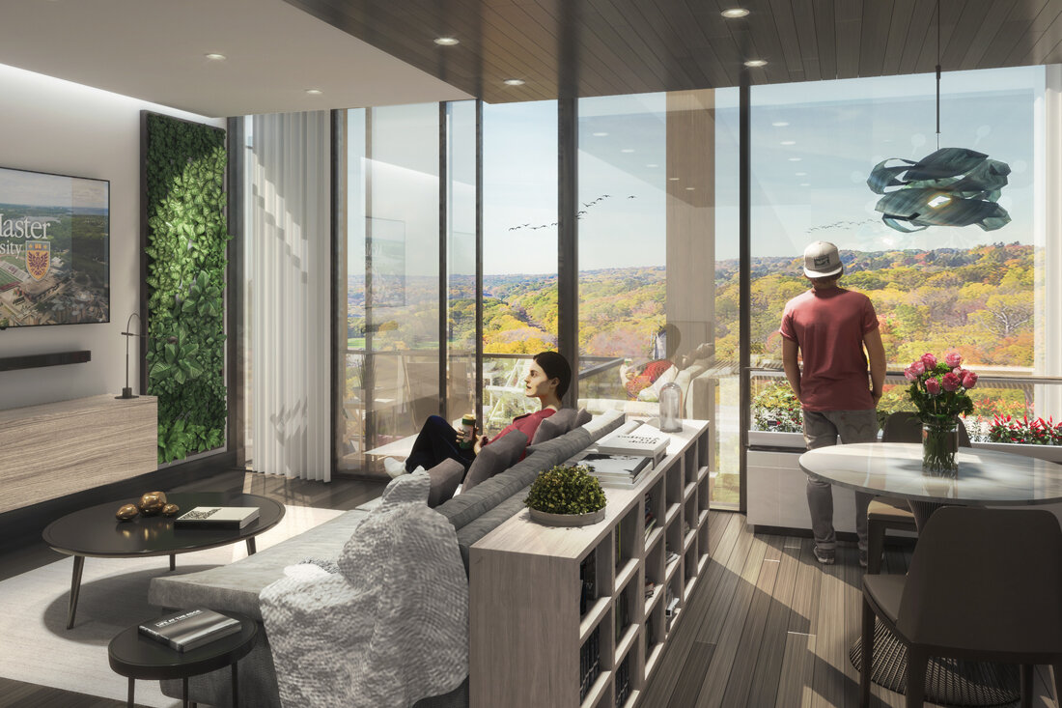
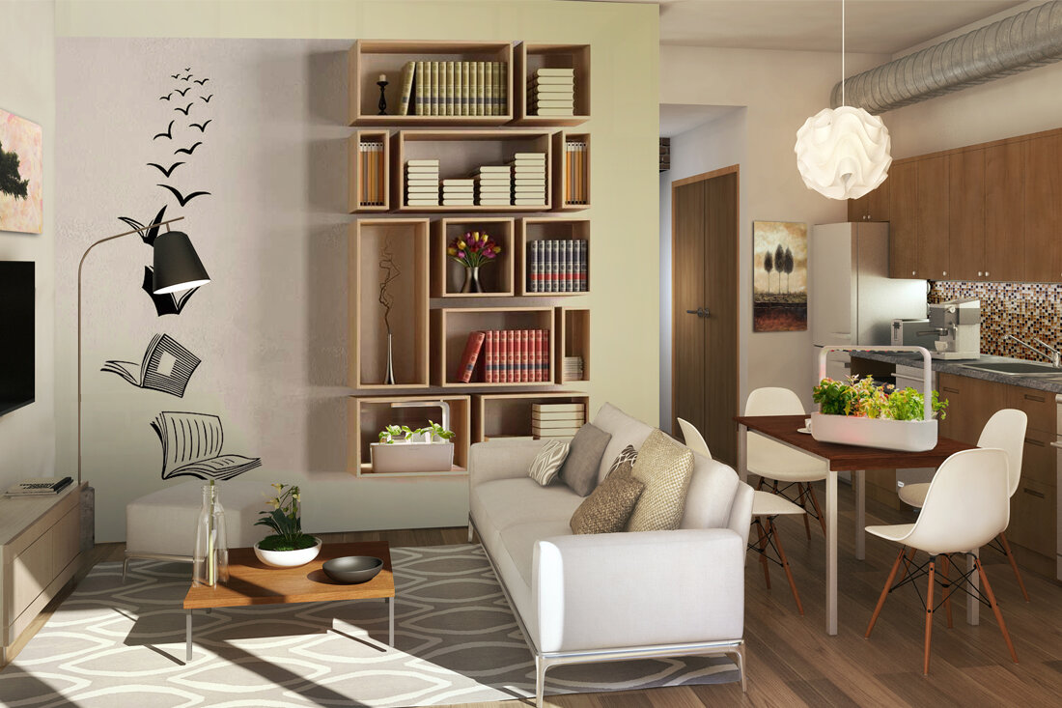
Client Scholar Properties
A design concept for an 8 floor, 87 unit residential building as an urban infill project, with a significant emphasis on sustainability. Commercial units occupy the focal corner space and along Main Street with a sheltered terrace as an animator. A large rooftop garden at the 8th floor is designed for urban farming as a natural amenity and food source for residents. Ground floor apartments are buffered from the street and face a landscaped amenity garden. Each have private gardens.
