118 James Street North
hamilton, ONTARIO
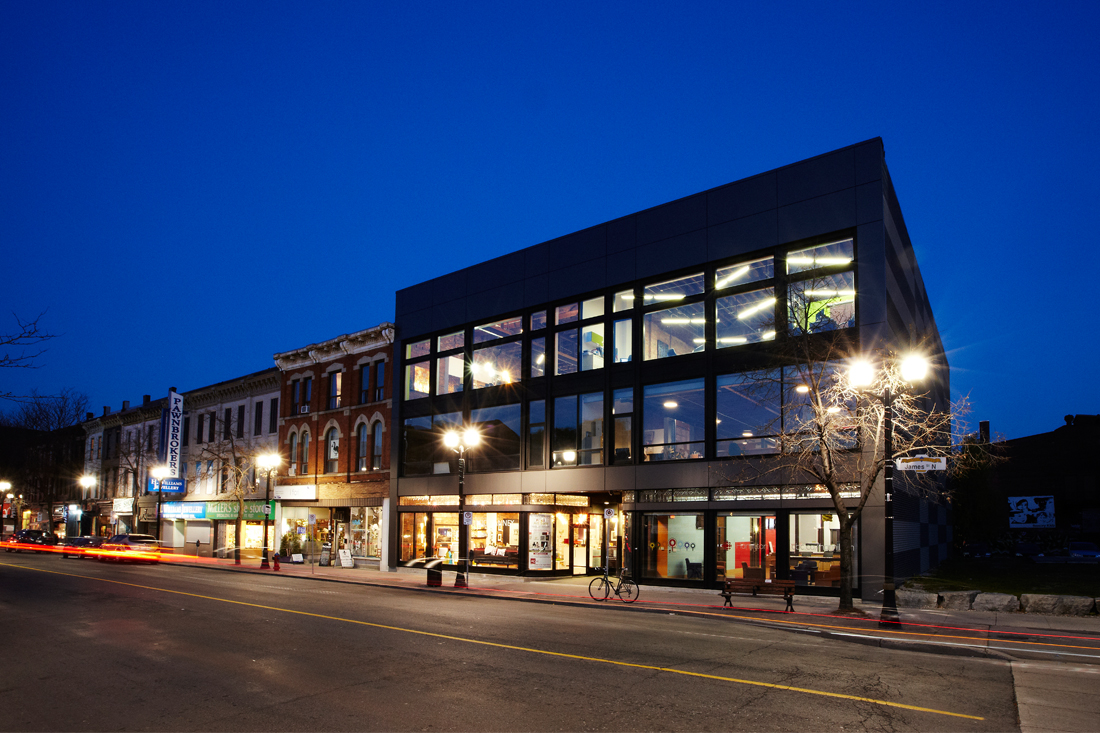
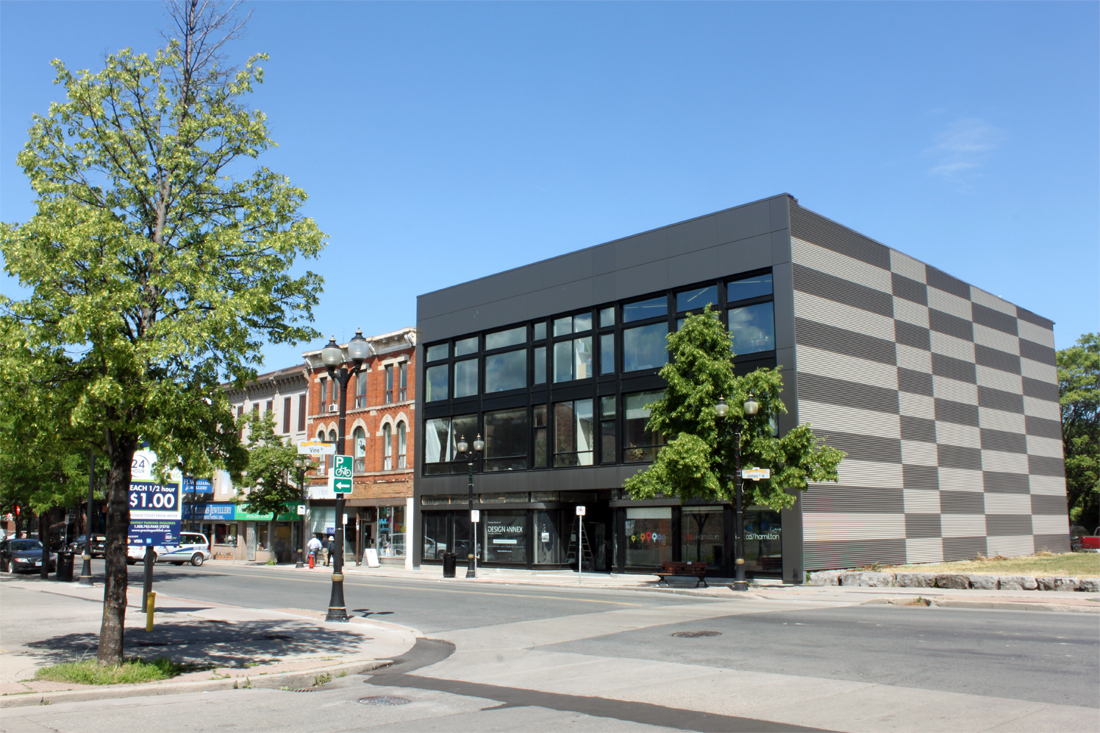
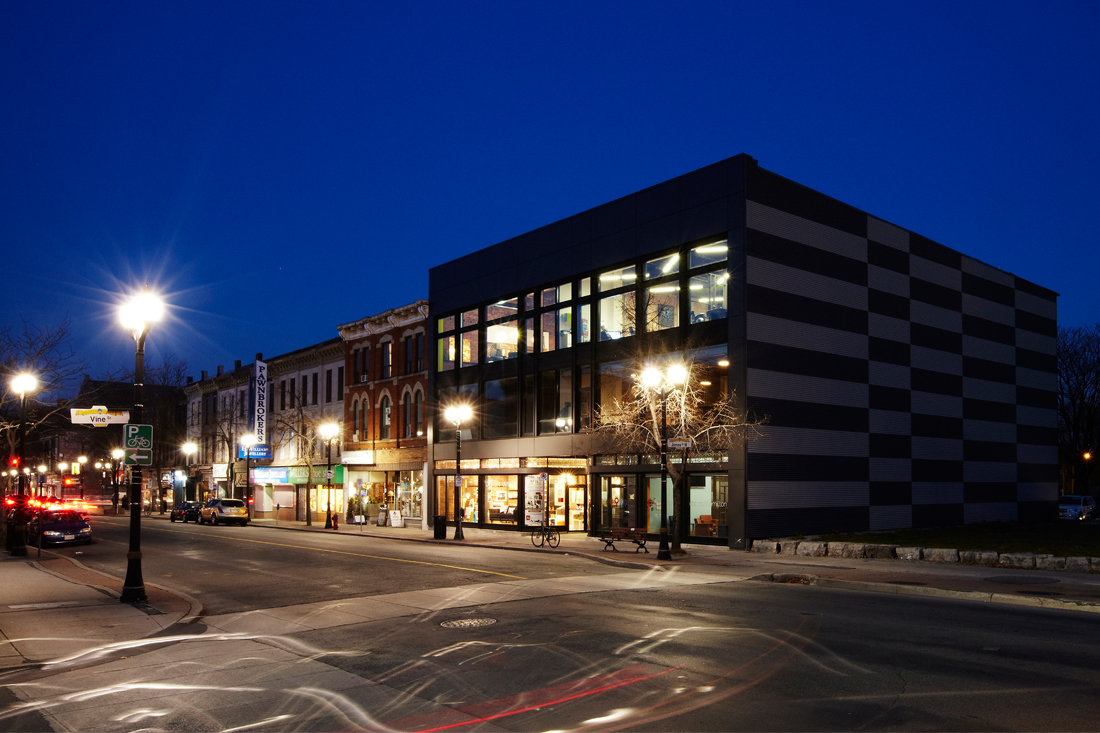
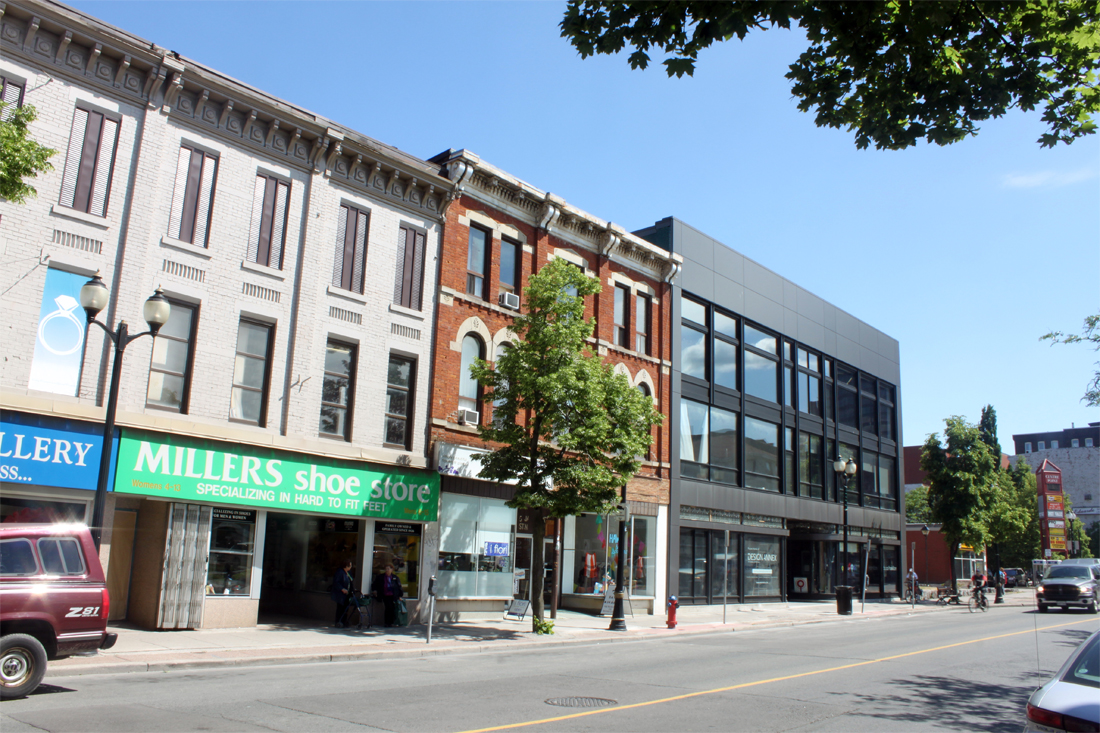
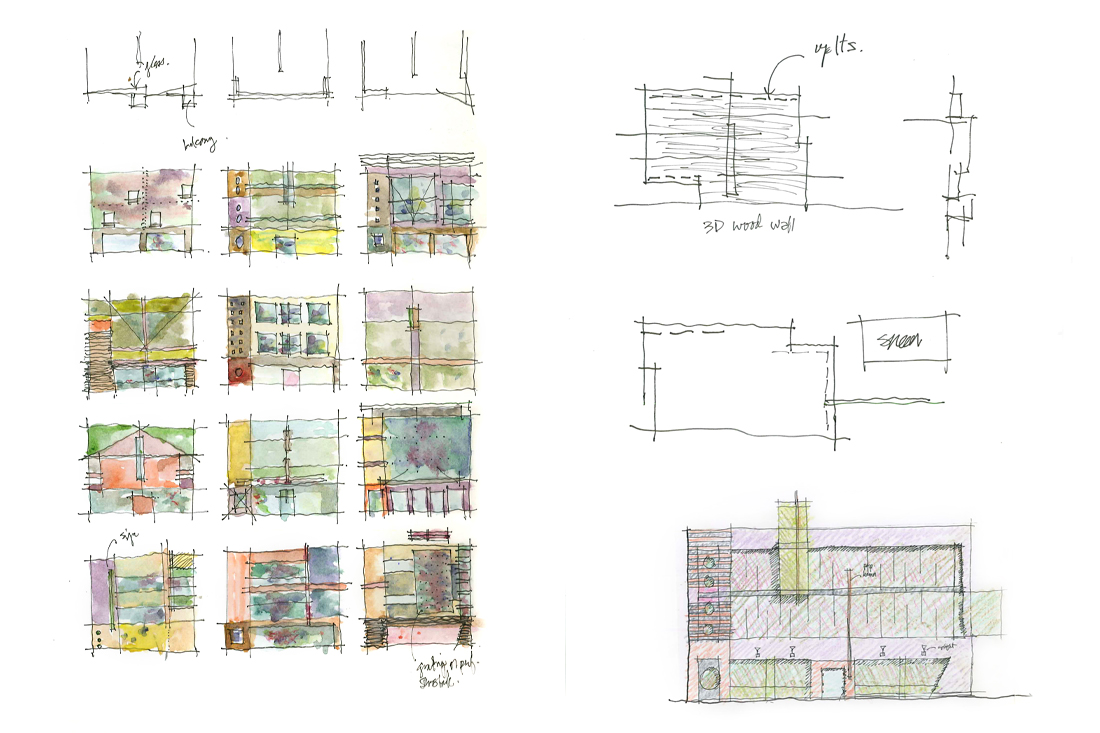
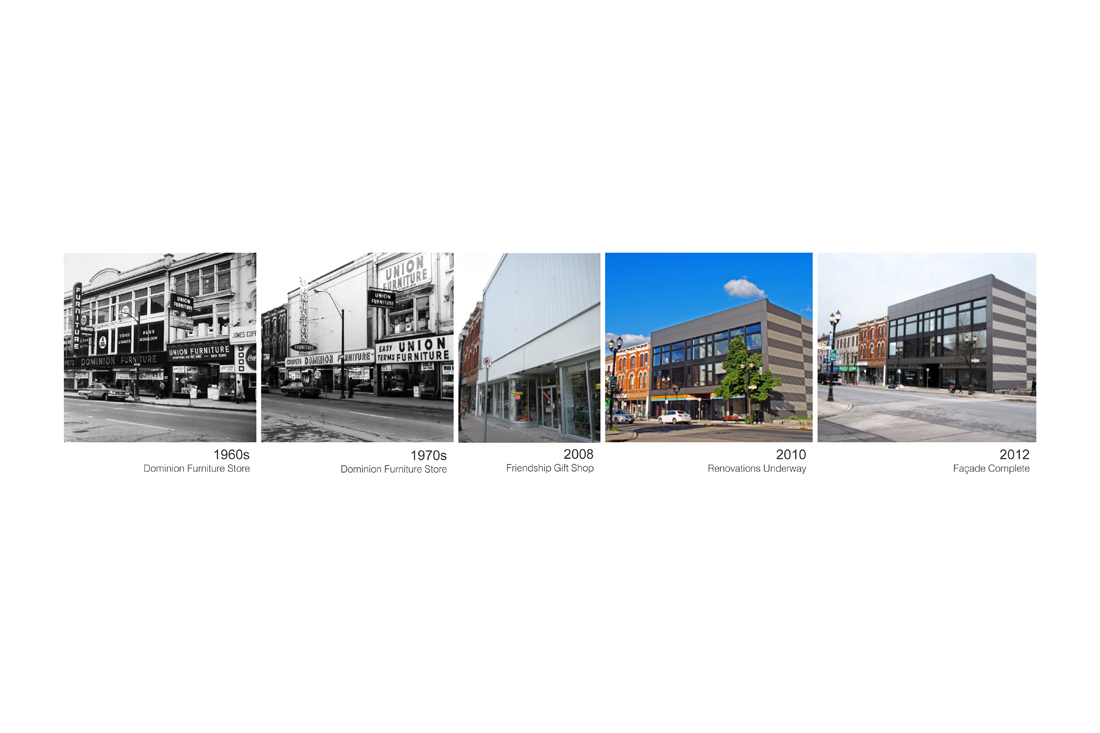
NEWS
AWARDS
HBSA Celebrate 2014
Hamilton Urban Design and Architecture Awards 2013
Size 22,500 sq. ft. (2,091 sq. m.)
Renovation and restoration of a heritage warehouse building in the downtown core into a mixed-use multi-tenant commercial building. The upper floors are open loft spaces with exposed brick, timber framing and wood floors. The main floor contains a 7,500 sq. ft. original pressed tin ceiling.
Limiting the use of new finishes and reusing existing materials - relying on the existing shell for exterior wall, ceiling and floor finishes as design elements, was a central tenet of the design, following LEED-CI principles. The sizeable, operable windows provide ample natural light and ventilation, and several new venting skylights add more daylight and air.
